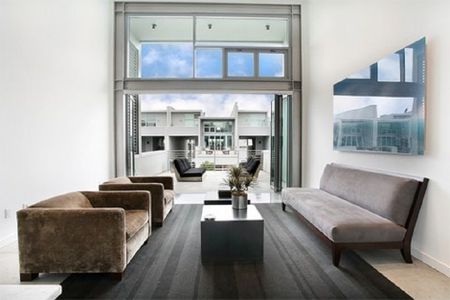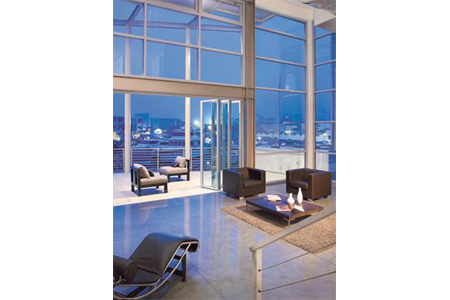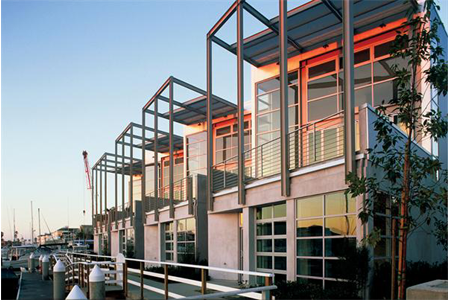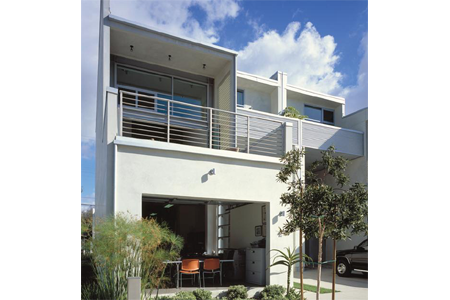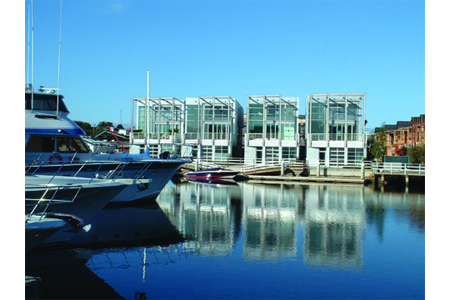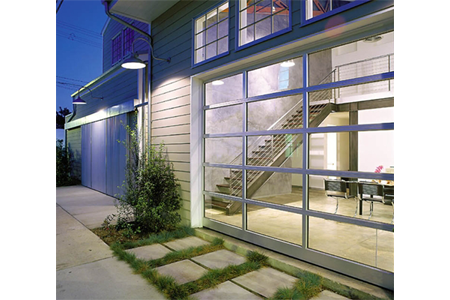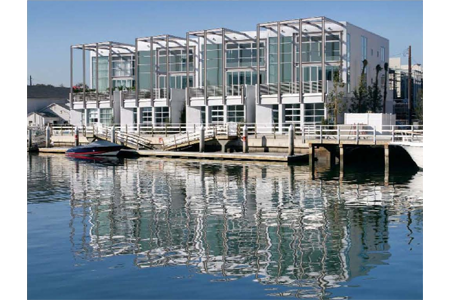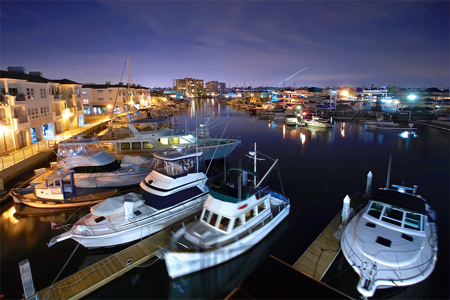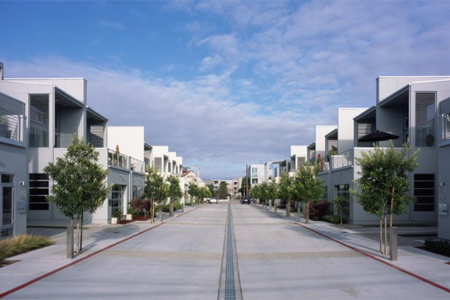Cannery Lofts is a mixed-use loft community located in Newport Beach, California 92663.
Located in the historic Cannery Village district of Newport Beach, Cannery Lofts, built by CWI Development, is a collection of mixed-use lofts which provide ground floor commercial space below two levels of residential use. Four of the units are located on the harbor with private docks that accomodate up to a 30′ boat. The additional lofts have harbor-front access by way of a pedestrian pathway and auto courts located between the units provide openair parking.
Cannery Lofts are comprised of 22 3,000 square foot lofts with 750 square feet of ground floor commercial space, large outdoor decks, skylights, and an abundance of windows. The residential space is tucked back away from public view but still offer ways to enjoy the ocean air with retractable window walls, operable clerstories and balconies shaded by wood slats and deep overhangs. All lofts have enclosed two-car garages and the capacity to park three to six cars. There is vertical spacing between each unit to provide individual privacy while utilizing passive ventilation. The nearby Rhine Channel waterway is protected by the Cannery Lofts onsite, self-contained runoff management.
Floor plans are available upon request.




