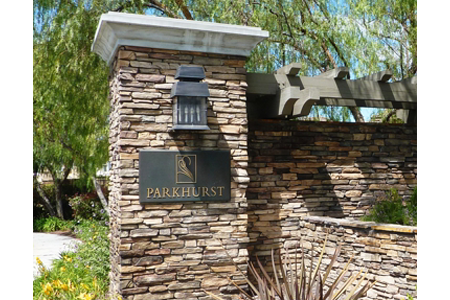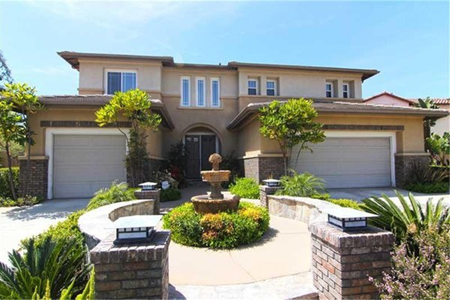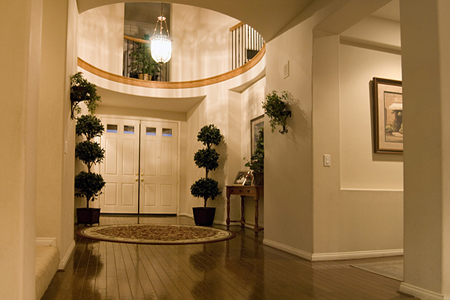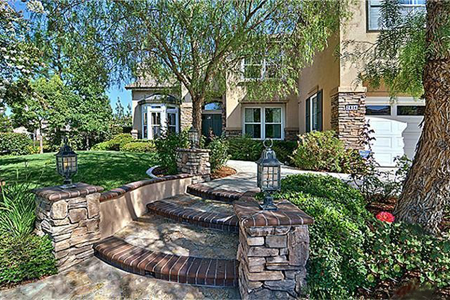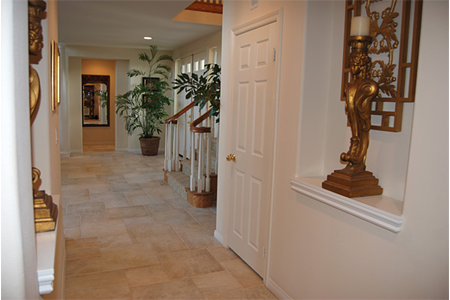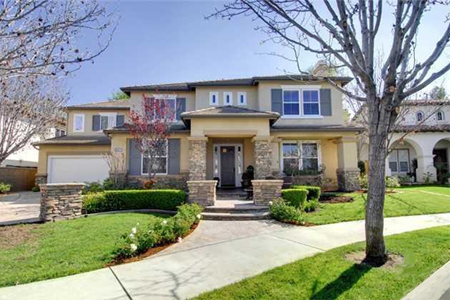Parkhurst is a master planned community located in Fullerton, California 92835.
The private, gated community of Parkhurst, built by Standard Pacific Homes, in Fullerton offers 277 finely detailed detached single family residence within three beautiful neighborhoods (Parkhurst Collection, Parkhurst Gallery and Parkhurst Estates). Amenities include 3 pools, 2 spas, basketball, volleyball & lighted tennis courts, 2 playgrounds, lighted trails, a beautiful clubhouse, security guard & more! Adjacent to Tri-Cities Park with a beautiful lake. Parkhurst is walking distance to shops and restaurants and close to Brea Mall & freeways.
The communities in Parkhurst include:
Parkhurst Collection
The Parkhurst Collection offers spacious homes with four two story floor plans with 4 to 5 bedrooms, 2.5 to 3 baths, 2,532 to 3,153 square feet and 3-car garages.
Floor Plans are as follows:
1Plan 1 – 2,532 square feet, 4 bedrooms and 3 baths
2Plan 2 – 2,669 square feet, 4 bedrooms and 2.5 baths
3Plan 3 – 2,910 square feet, 4 bedrooms and 3 baths
4Plan 4 – 3,153 square feet, 5 bedrooms and 3 baths
Parkhurst Gallery
TThe Parkhurst Gallery offers two story homes with four floor plans, 3 to 5 bedrooms, 2.5 to 4.5 baths, 3,181 to 4,152 square feet and 2 and 3-car garages.
Floor Plans are as follows:
1Plan 1 – 3,181 square feet, 3-4 bedrooms, 2.5 to 3.5 baths and 3-car garages
2Plan 2 – 3,611 square feet, 4-5 bedrooms, 2.5 to 3.5 baths and 3-car garages
3Plan 3 – 3,722 square feet, 4-5 bedrooms, 3.5 to to 4.5 baths and 2-car garages
4Plan 4 – 4,152 square feet, 5 bedrooms, 4.5 baths and 3-car garages
Parkhurst Estates
TThe Parkhurst Estates offer elegant two story estate homes with four floor plans, 5 bedrooms, 4.5 baths, 4,092 to 4,612 square feet and 3 and 4-car garages.
Floor Plans are as follows:
2Plan 2 – 4,412 square feet, 5 bedrooms, 4.5 baths and 4-car garages
3Plan 3 – 4,191 square feet, 5 bedrooms, 4.5 baths and 3-car garages
4Plan 4 – 4,092 square feet, 5 bedrooms, 4.5 baths and 3-car garages
4XPlan 4X – 4,612 square feet, 5 bedrooms, 4.5 baths and 3-car garages
Actual floor plans are available upon request.




