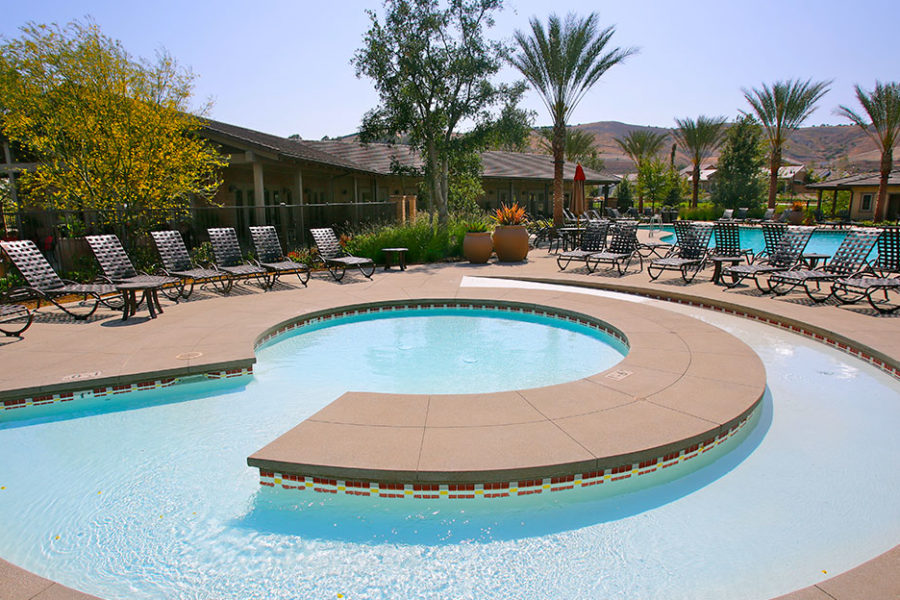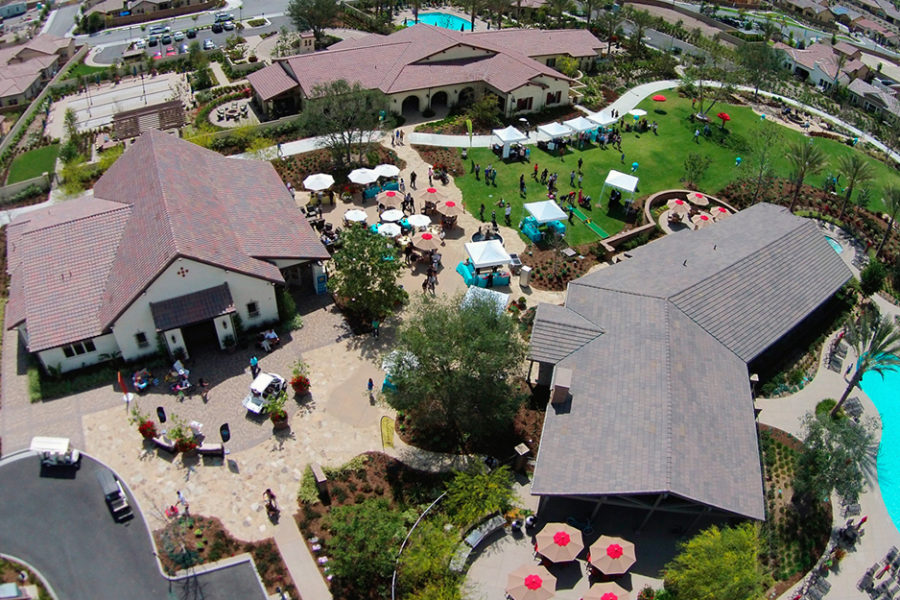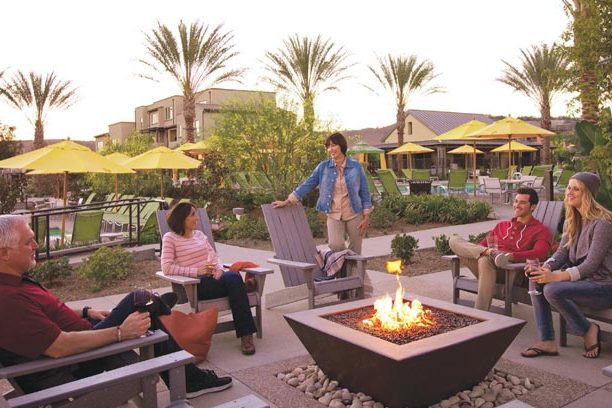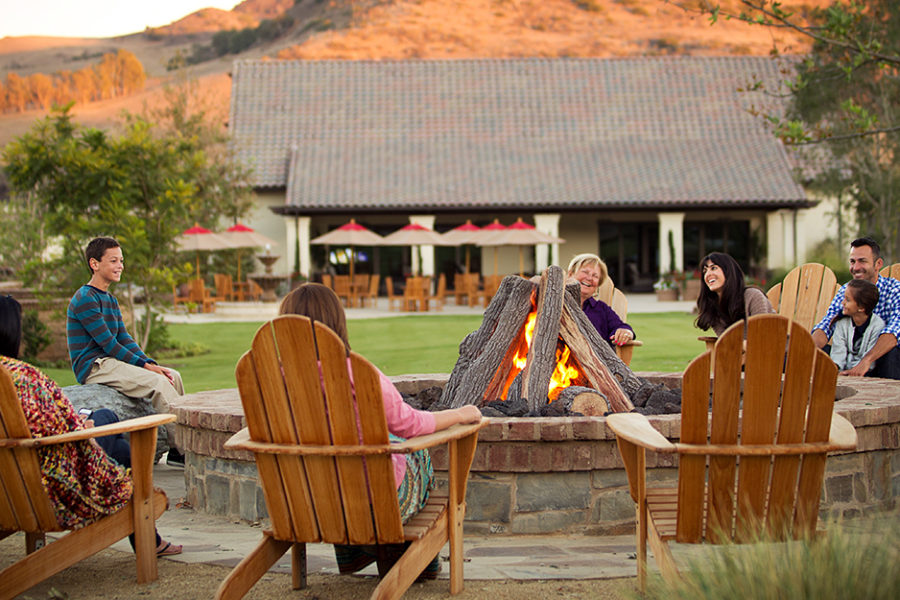Sendero is a community located in Ranch Mission Viejo, California 92694.
The village of Sendero at Rancho Mission Viejo has its own farm! Neighbors can tend to plots of vegetables, herbs and flowers with the help of Sendero Farm’s own agrarian pro. The Outpost, the recreation center, consists of 1,272 square feet with an event room, catering kitchen, outdoor bar, outdoor dining with barbeque, pool, spa, cabanas, firepit, bocce court, event lawn and hammock garden.
The Reserve at Rancho Mission Viejo consists of naturalist guides for hikes with 18 miles of hiking and biking, bird watching or astronomy nights and yoga outdoors. El Prado and El Paseo are the common areas and core of Sendero with open spaces, walking paths, picnic areas, playgrounds, fire pit and putting greens. The Ranch is the social and recreational core of the community with great room with fireplace, exercise room, wading pool and play area for the kids. The Guest House is the community room and party garden with full catering kitchen.
Builder Inventory
The individual neighborhoods in Sendero consist of:
Lyon Cabanas
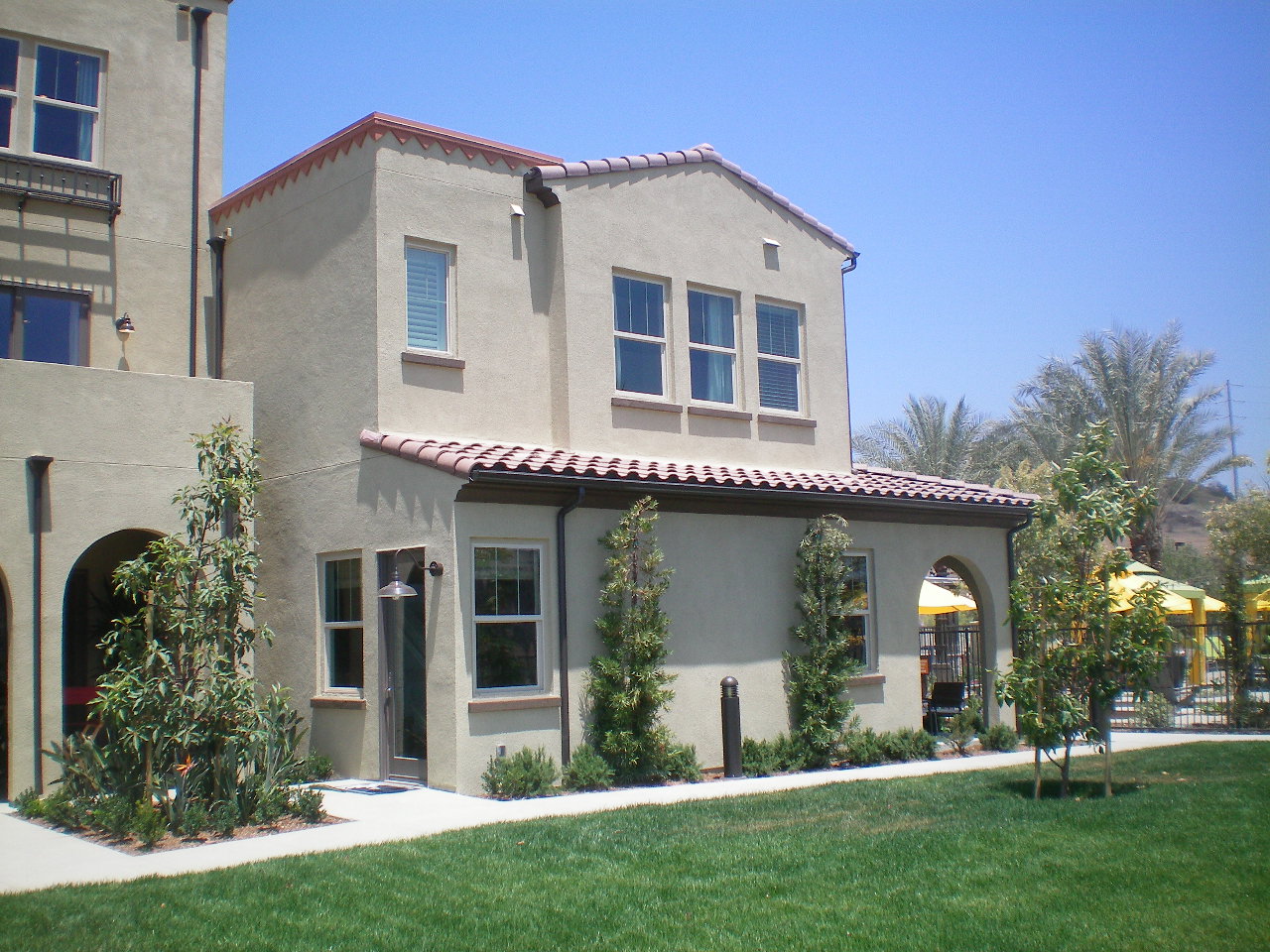
The homes in Lyon Cabanas are modern Spanish-style townhomes which offer spacious open living areas and select plans with loft-inspired two-story interior volume. Individual designs also include ‘evolve’ spaces that have the flexibility to transform as individual needs change over time. These beautiful view homes have exterior patios and decks perfect for dining and entertaining outside. Lyon Cabanas are walking distance to The Outpost and consist of six floor plans ranging in size from 1,006 to 1,557 square feet with 1 to 2 bedrooms and 1.5 to 2.5 baths.
Lyon Villas
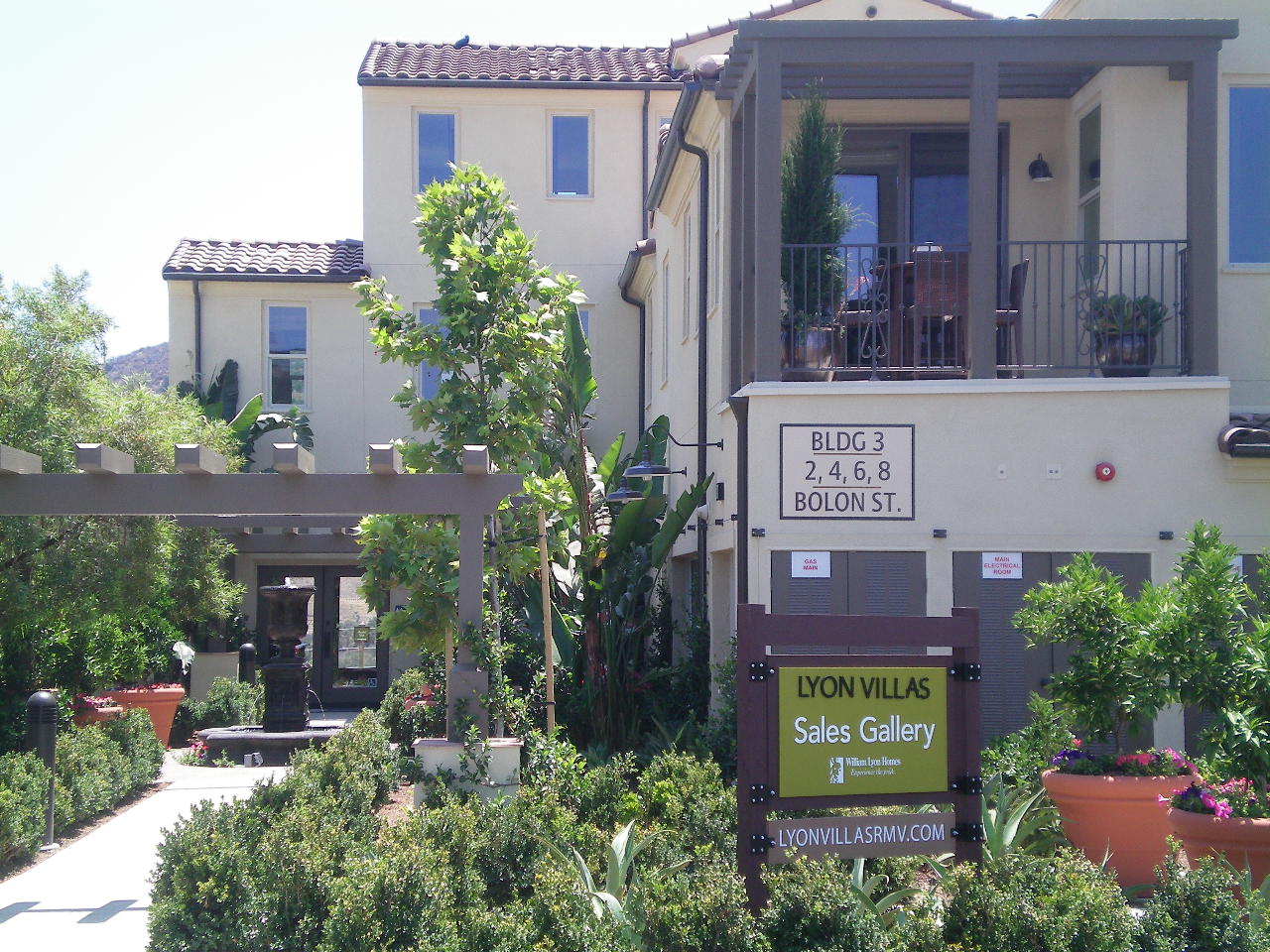
The homes in Lyon Villas present innovative architectural designs unlike anything offered in South Orange County. The collection of attached homes showcases contemporary Spanish-style townhomes and flats with an abundance of natural light and smart, flexible interiors. Open floor plans offer ‘evolve’ spaces to accompodate changing needs and expectations. The elevated location affords select homes with beautiful views of the natural open space. Lyon Villas is walking distance to The Outpost and consist of five floor plans ranging in size from 1,308 to 1,637 square feet with 2 to 3 bedrooms and 2 to 3 baths.
Shea Townhomes
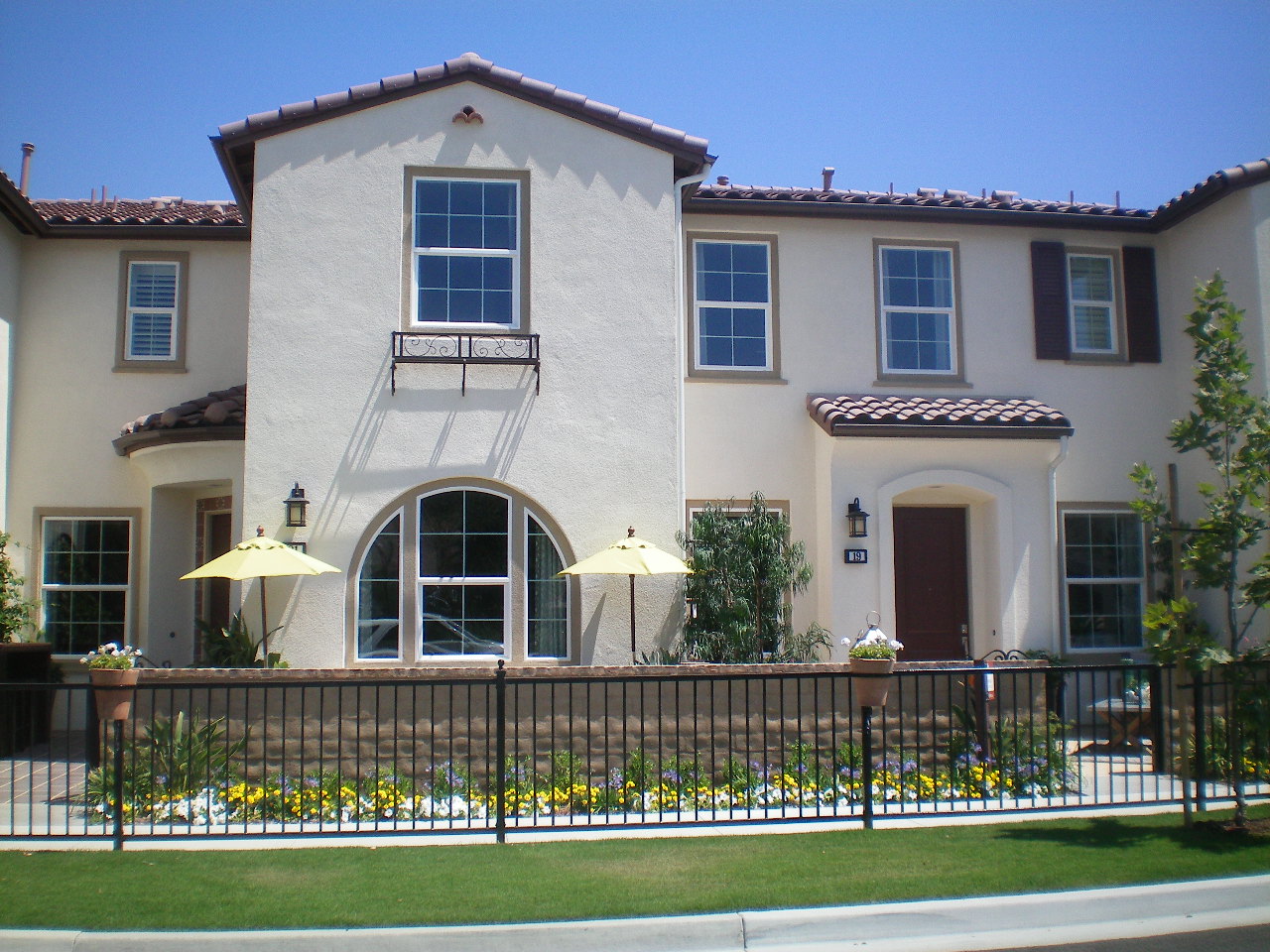
Close to the Ranch House, the social hub of the village of Sendero, these Shea Townhomes hit the spot. Each townhome features heritage architecture and an artisan landscape. The two-story, three and four bedroom plans include tech centers, lofts/retreats and two-car direct access garages for all of the modern conveniences. These free-flowing plans make you comfortable with space and style with five floor plans ranging in size from 1,419 to 1,791 square feet with 3 to 4 bedrooms and 3.5 to 4 baths.
SeaCountry
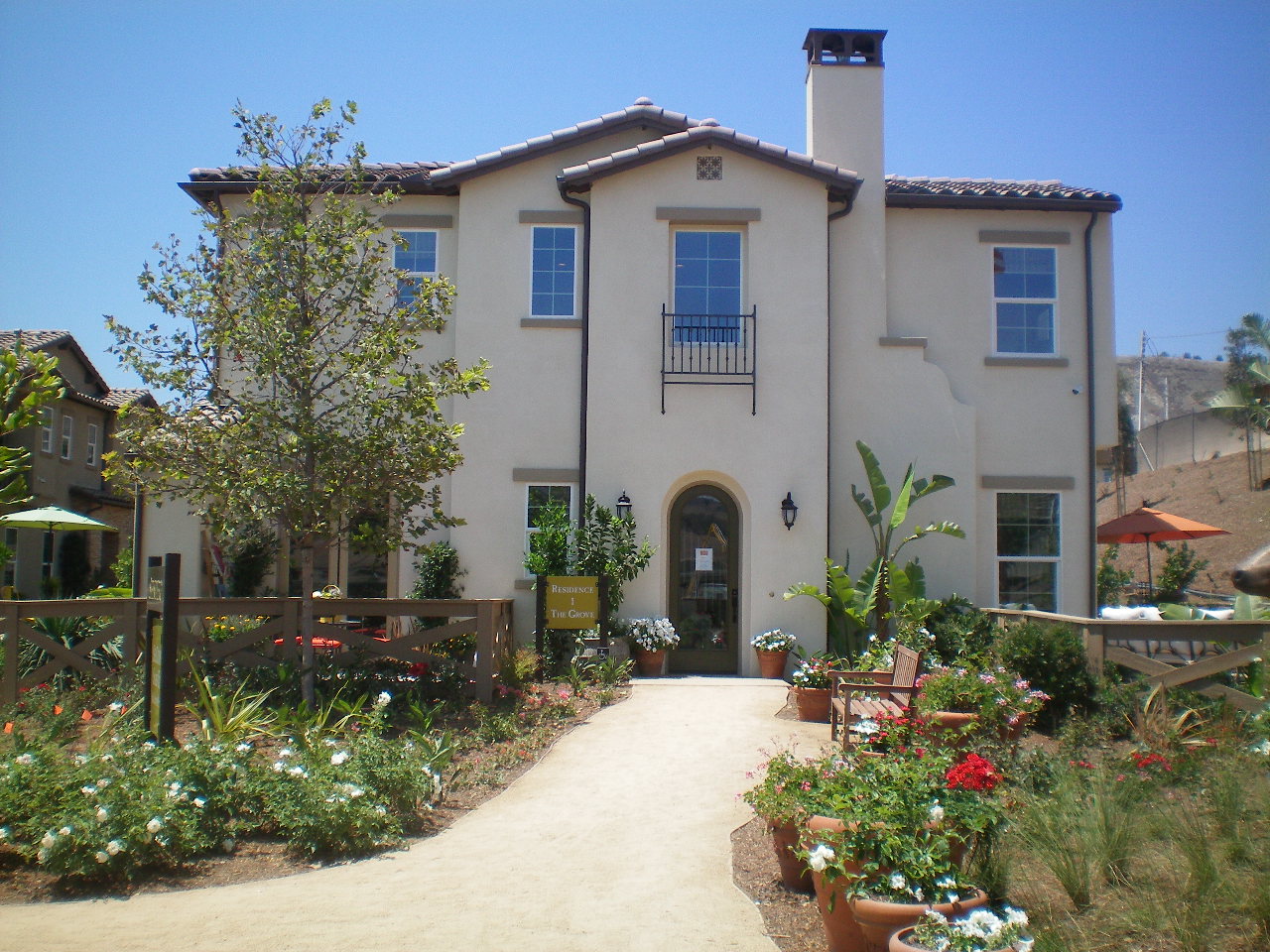
The single family detached homes at SeaCountry offer open design and flowing interiors. Handsome exterior details are the hallmark of SeaCountry homes. These homes range from 1,800 to 2,000 square feet and feature up to 4 bedrooms and 4 baths with 2-car garages.
Tri Pointe
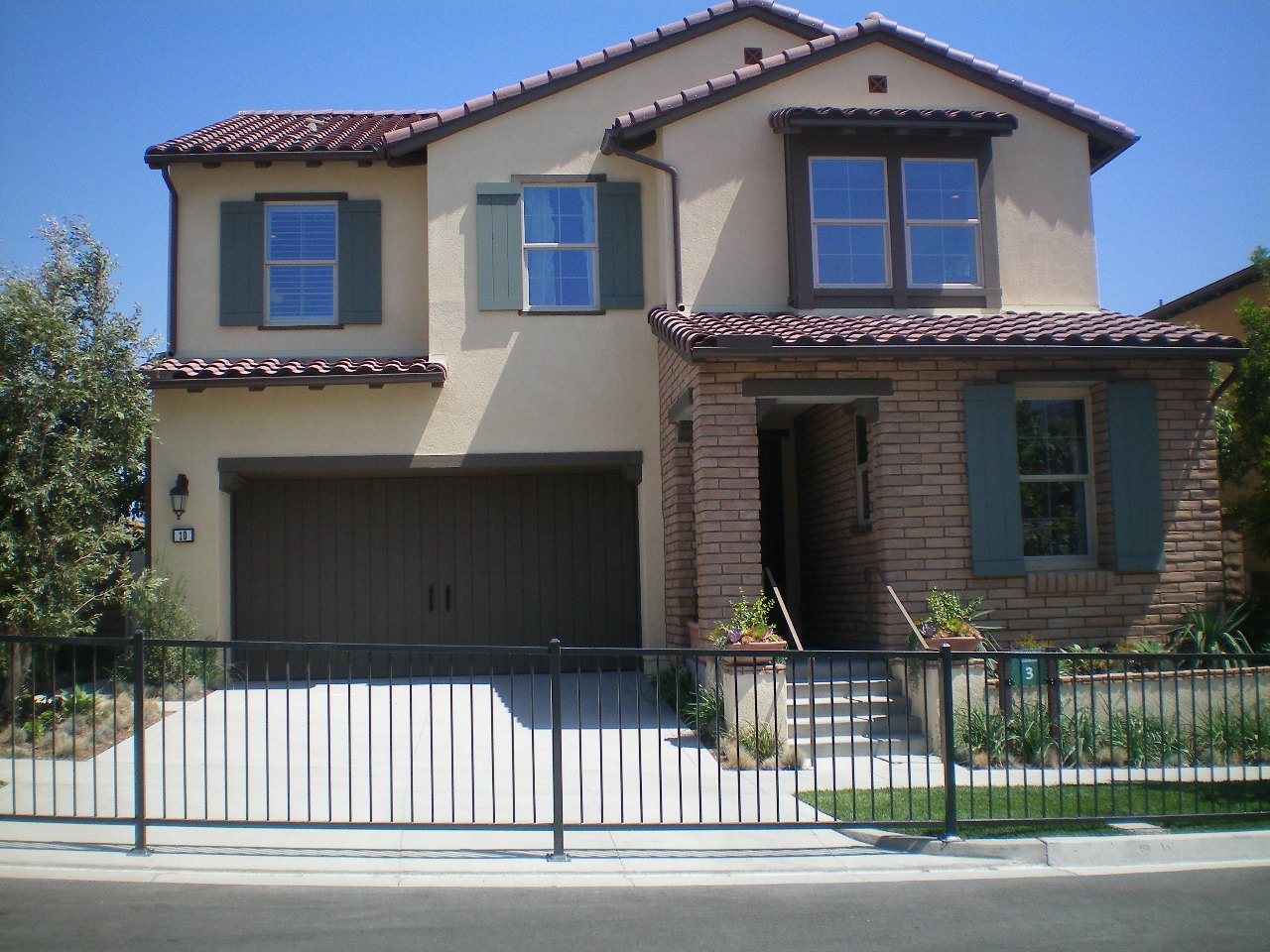
Tri Pointe Homes at Rancho Mission Viejo offers single-family detached, two story homes with flexible spaces such as den, loft, bonus room or optional 5th bedroom. These homes are approximately 2,050 to 2,394 square feet, 3 to 4 bedrooms, 2.5 to 3 baths and 2-car garages.
Ryland
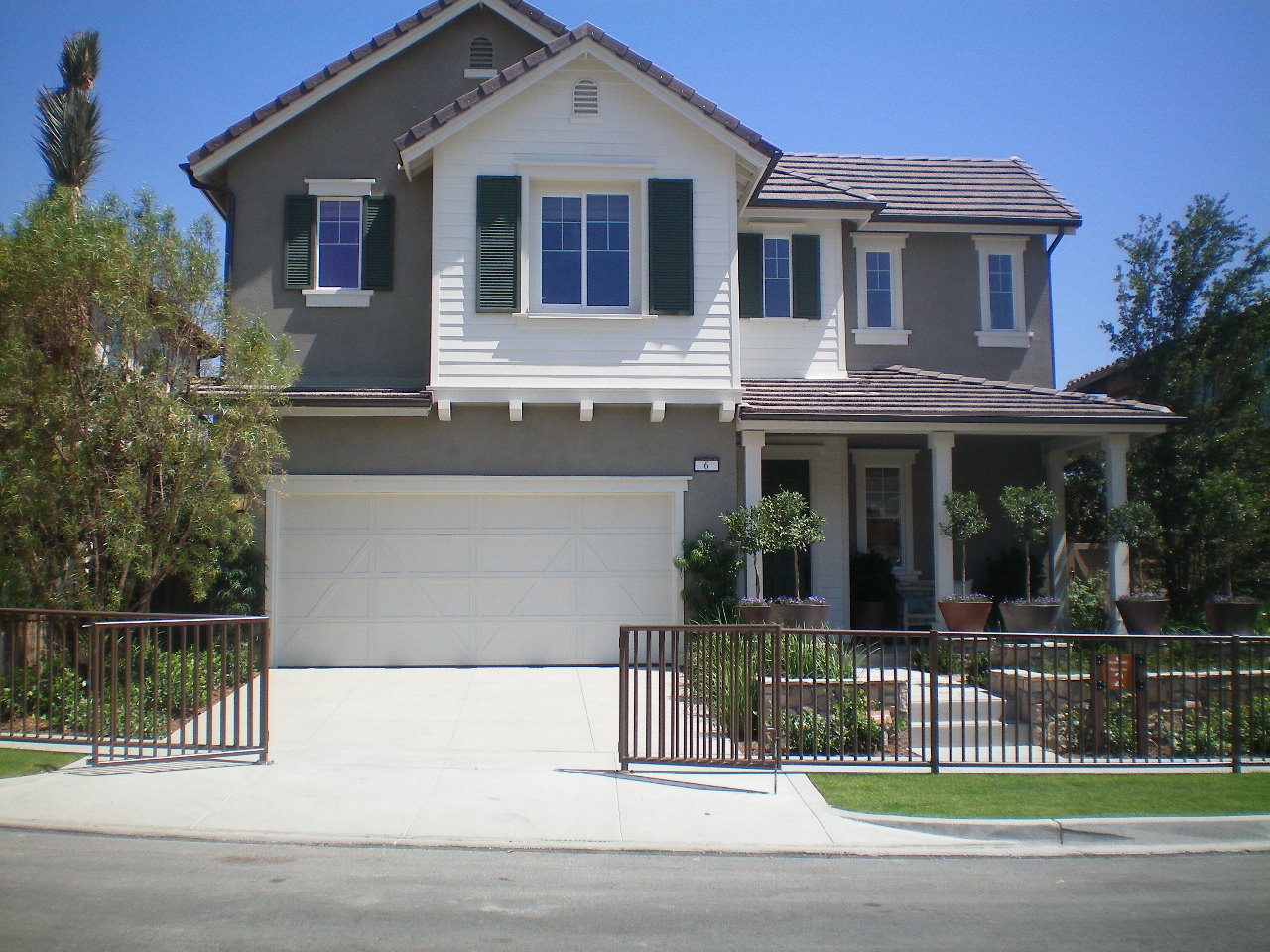
The stunning single family homes at Ryland in Rancho Mission Viejo draw up architectural styles and amenities steeped in California style. Each home features covered outdoor entertaining areas and unique floor plans ranging from 2,310 to 2,625 square feet with 3 bedrooms, 2.5 baths and 2-car garages.
Meritage
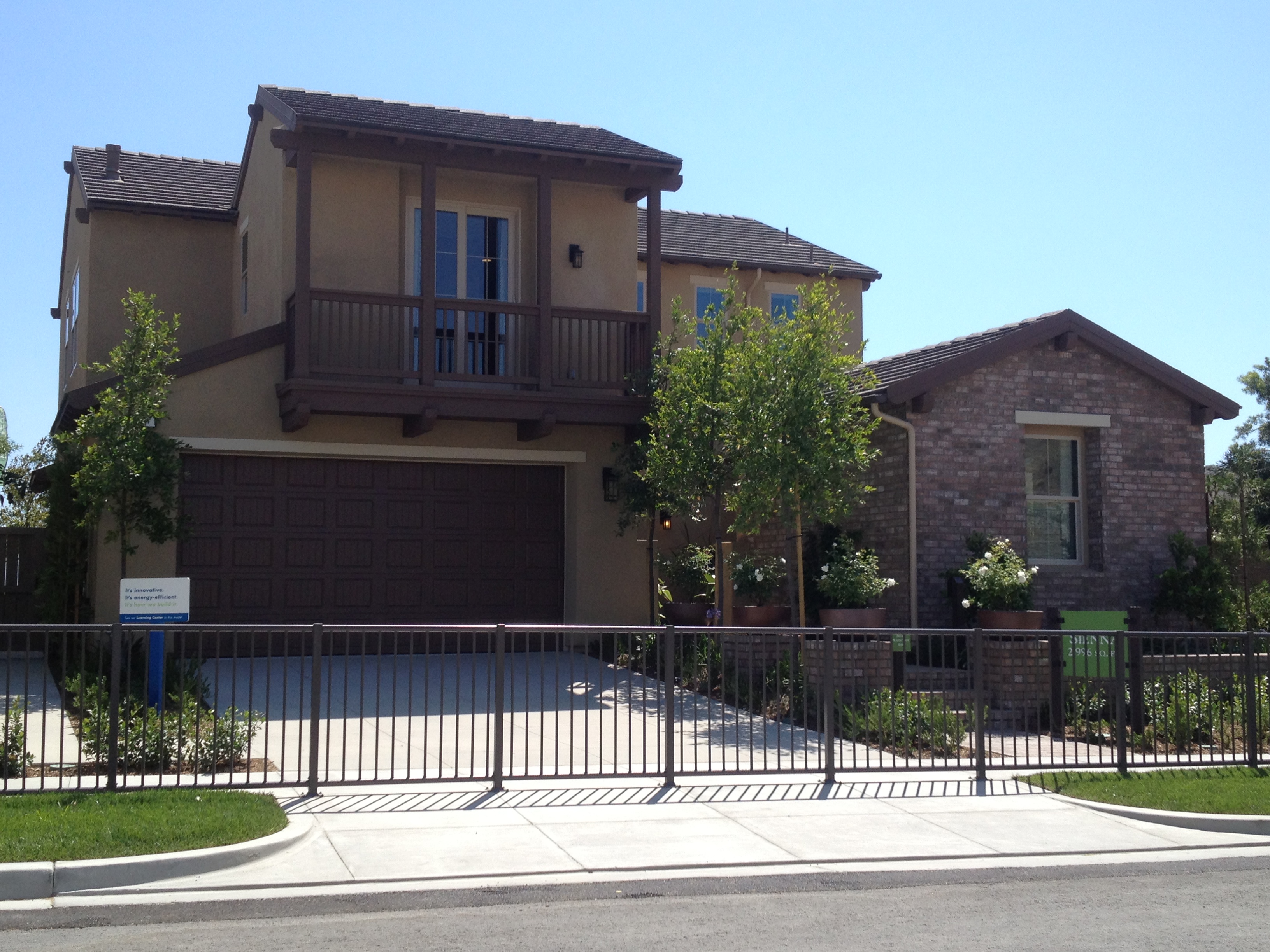
The community of Meritage at Rancho Mission Viejo provides energy-efficient single family homes that let you spend your money on better things than utility bills. These include spray foam insulation, Energy Star appliances and programmable thermostat, low-E3 vinyl windows, SEER 14 HVAC, CFL lighting and fixtures, weather-sensing irrigation, water-efficient fixtures, dual-flush toilets and low VOC carpets, paints and finishes.
Floor plans are available upon request.





