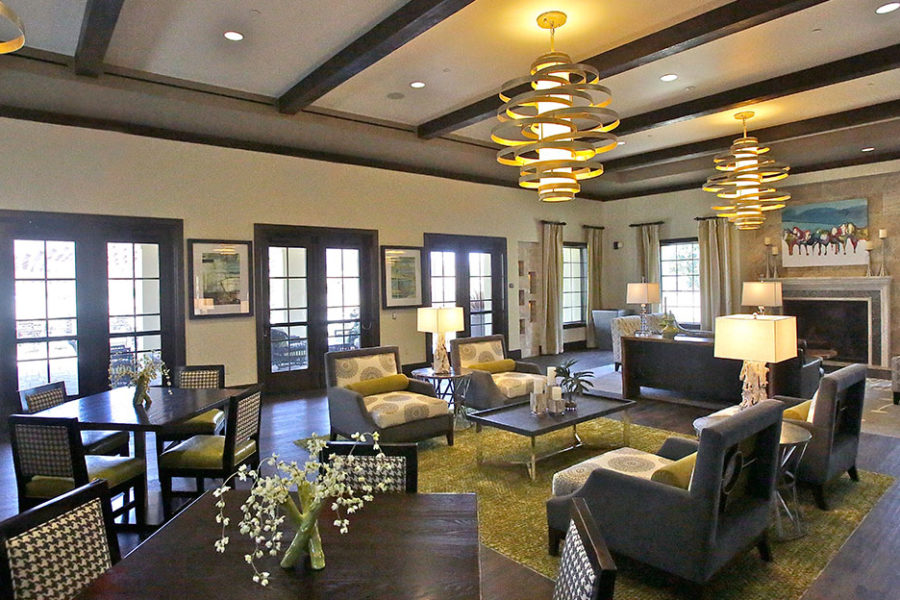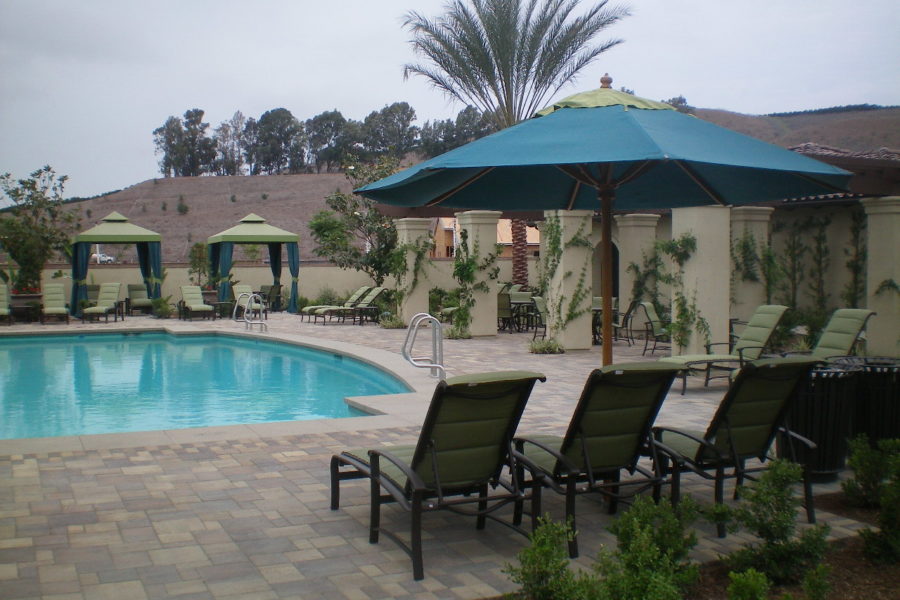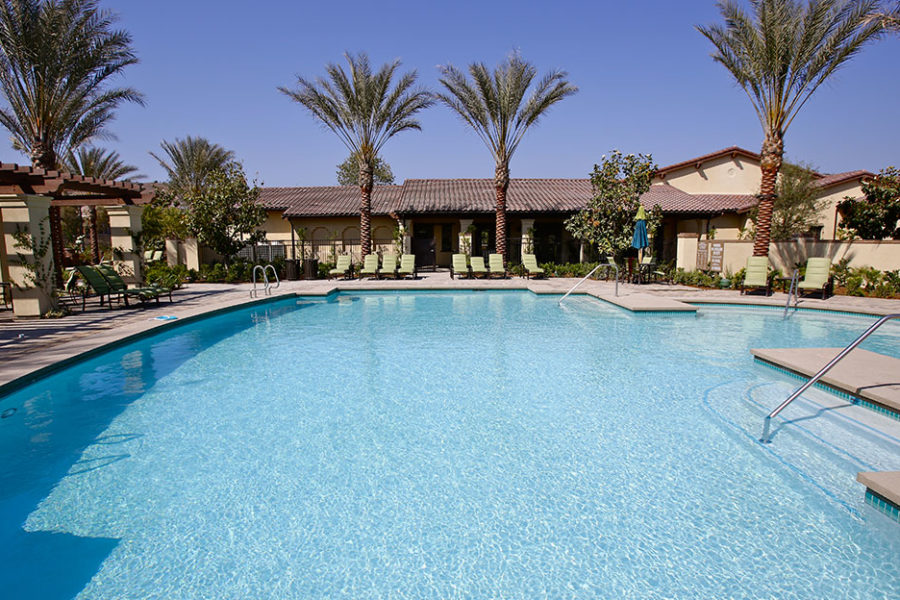Gavilan is a community in Ranch Mission Viejo, California 92694.
The private and gated community of Gavilan, in Rancho Mission Viejo, is for residents 55+ with all the advantages of Sendero and Esencia as well but the privacy of a gated community. The Hacienda, an expansive clubhouse, inspired by historic haciendas, offers Gavilan residents a very cool place to mingle, chill-out and tone-up. The great room boasts a rustic hearth, large flat-screen TV and a staffed bar. The yoga studio opens to a private patio and the fitness center includes lockers, showers and massage room, along with the latest and greatest cardio and strength-training equipment.
The Hacienda opens on to a park-like retreat where an outdoor dining area with built-in barbeque, gardens and 3 bocce courts add activity and ambiance to the setting. Whether you prefer the gentle buoyancy of salt water in a pool that features a shallow end for lounging, or the surge of jets in a generously-sized spa, there’s a perfectly heated H20 hangout for basking, freestyling or unwinding. There are also cabanas for shade and privacy.
The individual neighborhoods in Gavilan consist of:
Canyon House and Hilltop
Alondra
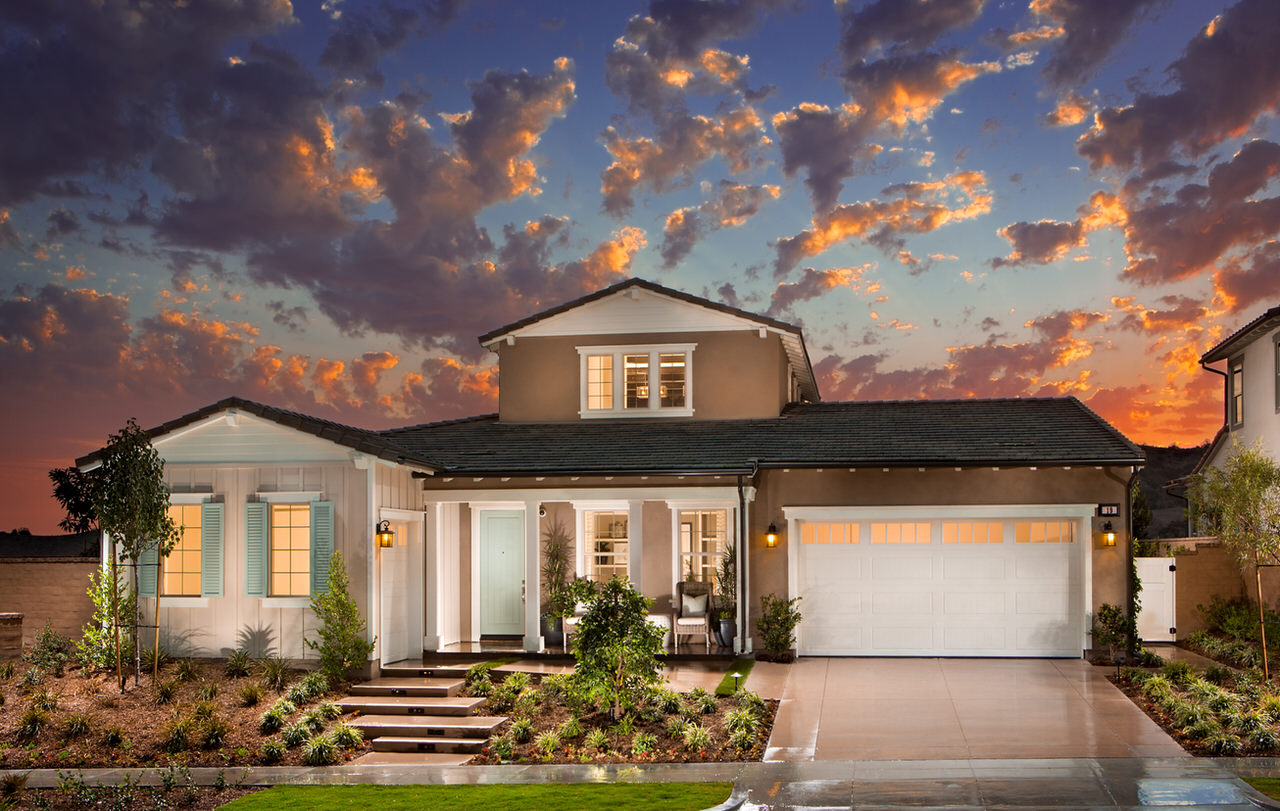
Alondra offers various designs with indoor-outdoor spaces, kitchen islands and optional lofts. The homes range from 2,325 to 3,004 square feet with 3 bedrooms and 3.5 baths with prices starting in the low $900s.
Arista
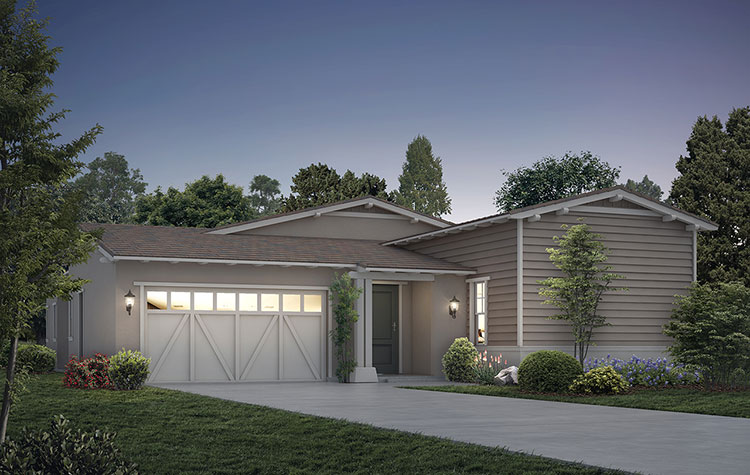
Arista offers one and two story open designs that provide indoor-outdoor living for entertaining and relaxation. The homes range from 1,466 to 1,875 square feet with prices starting in the high $600s.
Avocet
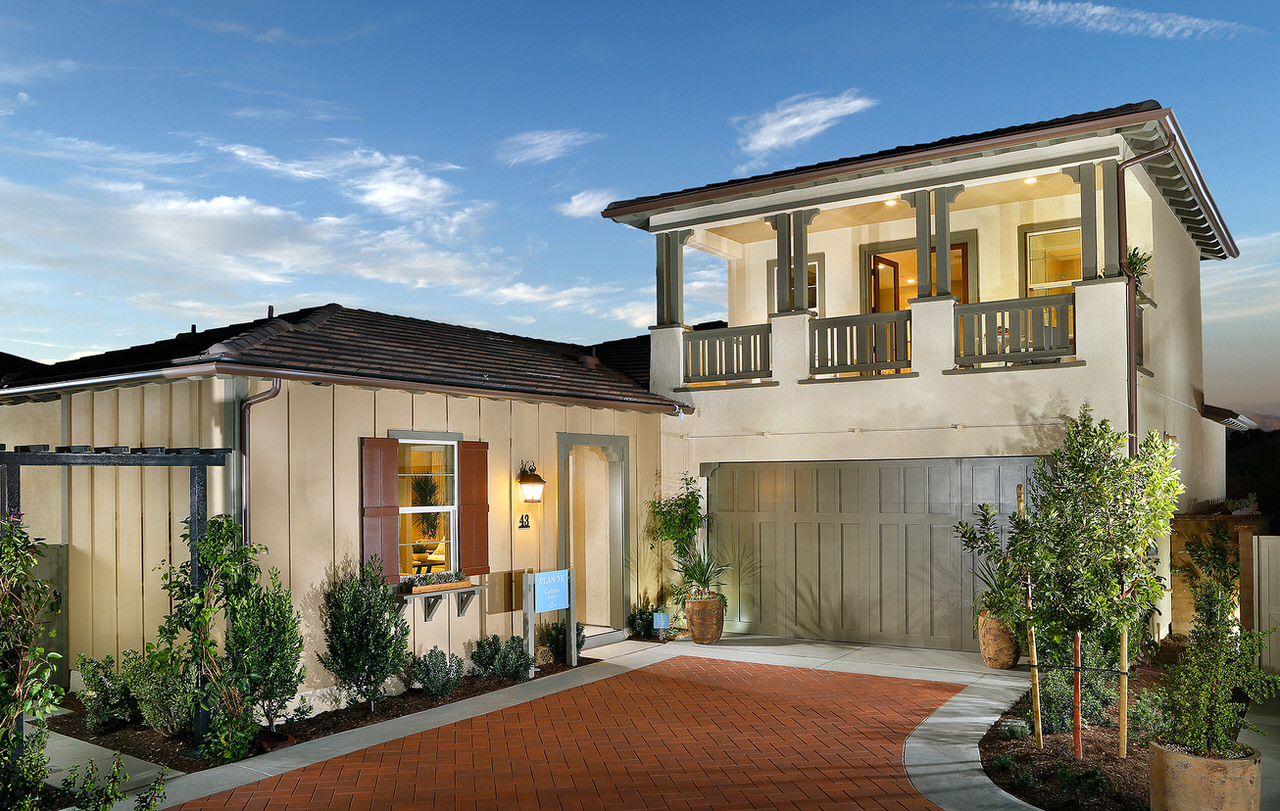
Avocet offers courtyard-style single family homes in various designs that include indoor-outdoor ranch room, great room and cook’s kitchen. The homes range from 1,473 to 2,110 square feet with prices starting in the mid $600s.
Cortesa
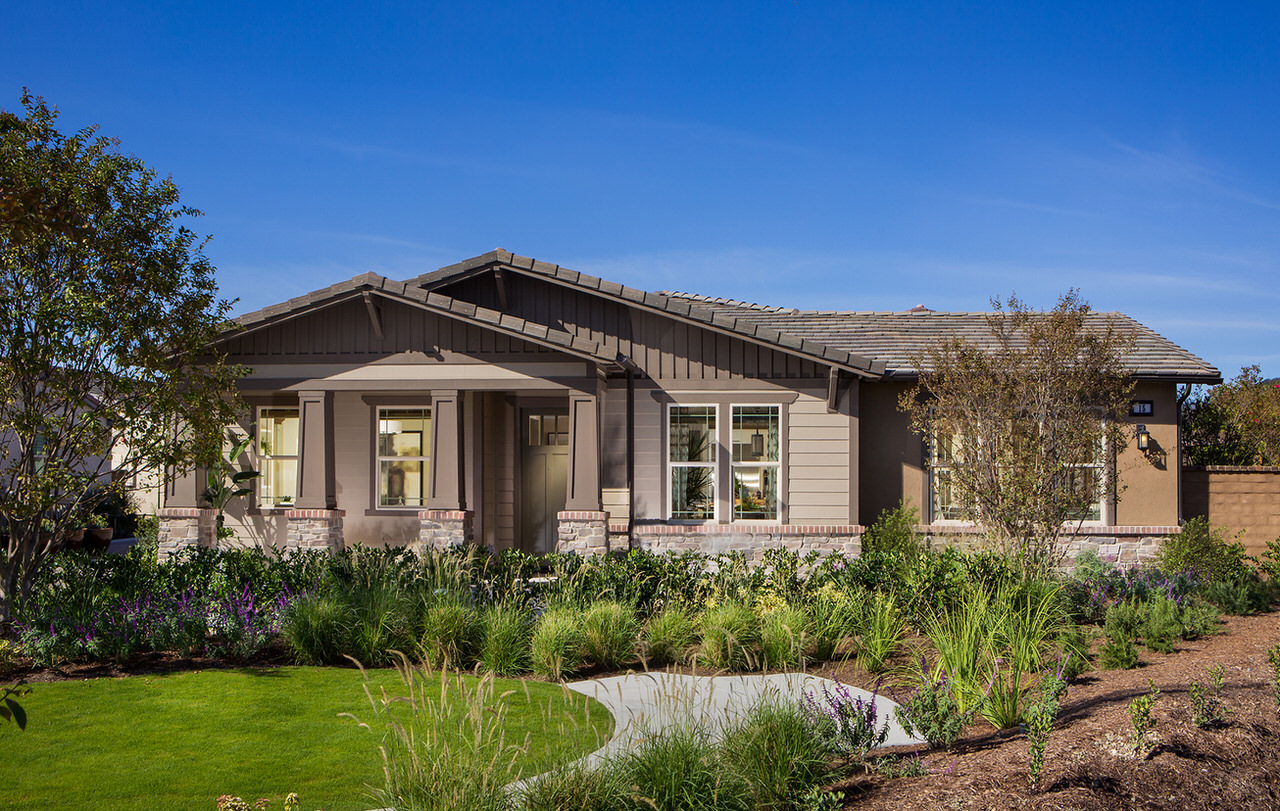
Cortesa offers single family homes in single story designs that include indoor-outdoor living room and oversized great rooms. The homes have 2 bedrooms and 2.5 baths and range from 1,816 to 2,362 square feet with prices starting in the $700s.
Iris
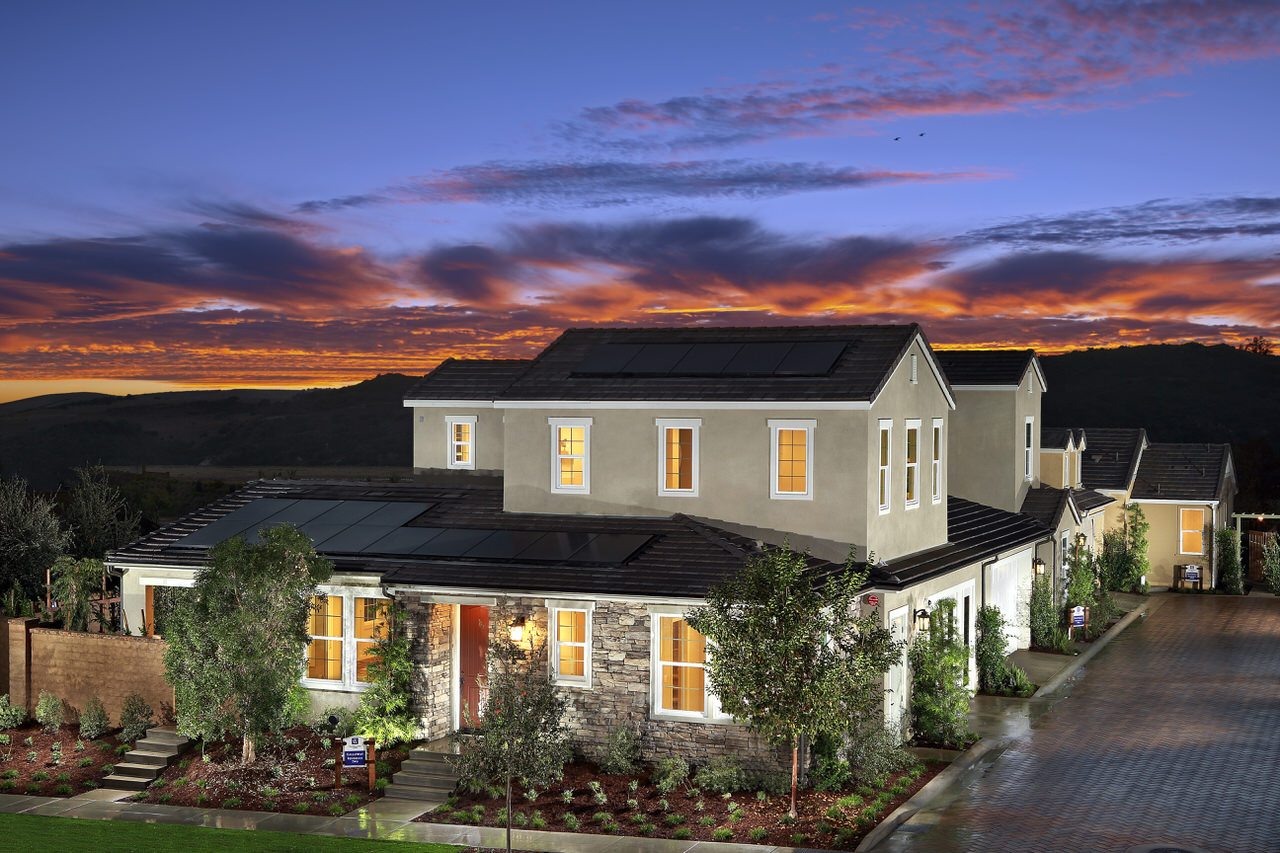
Iris offers Farmhouse style single family homes that include single level living and indoor-outdoor spaces. The homes range from 1,729 to 2,340 square feet with prices starting in the mid $600s.
Vireo
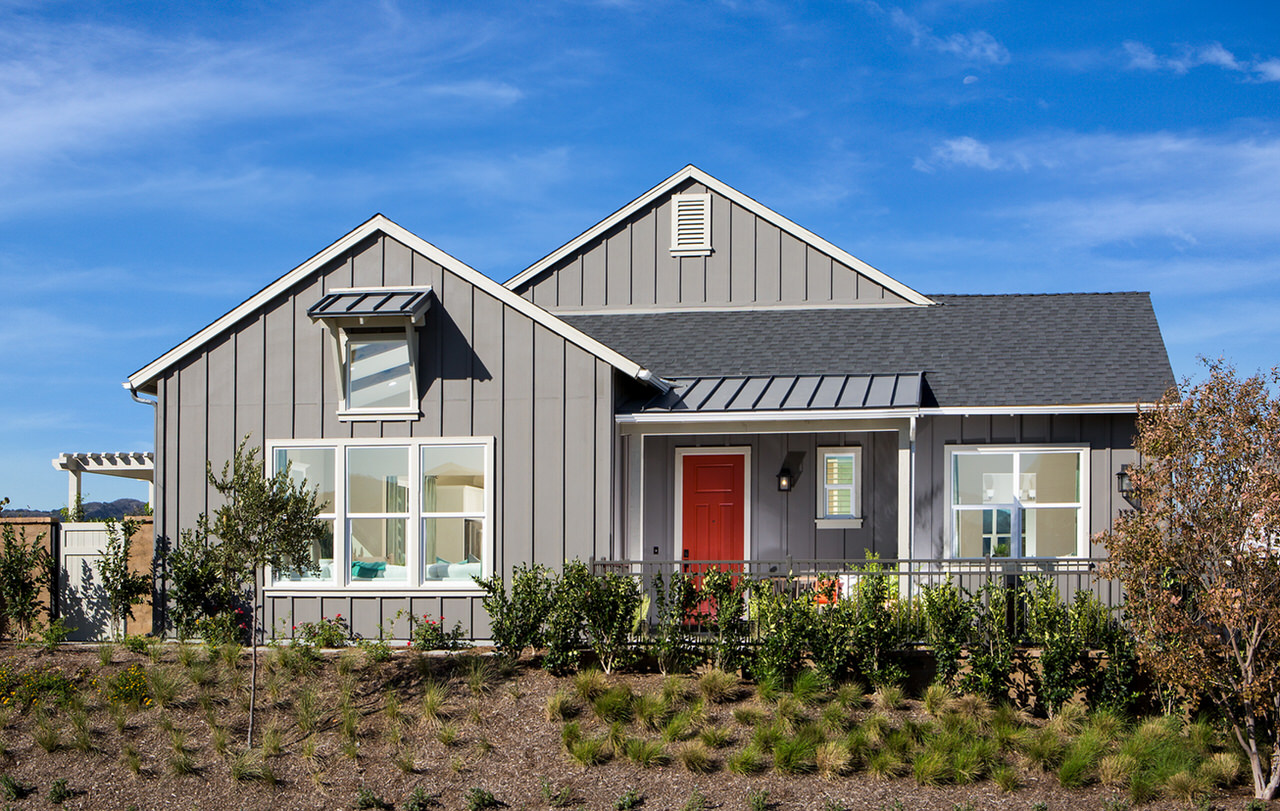
Vireo is a modern design concept of the American farmhouse with single family attached homes. The homes range from 1,456 to 2,3340 square feet with prices starting in the low $600s.
Sendero
Standard Pacific Bungalows
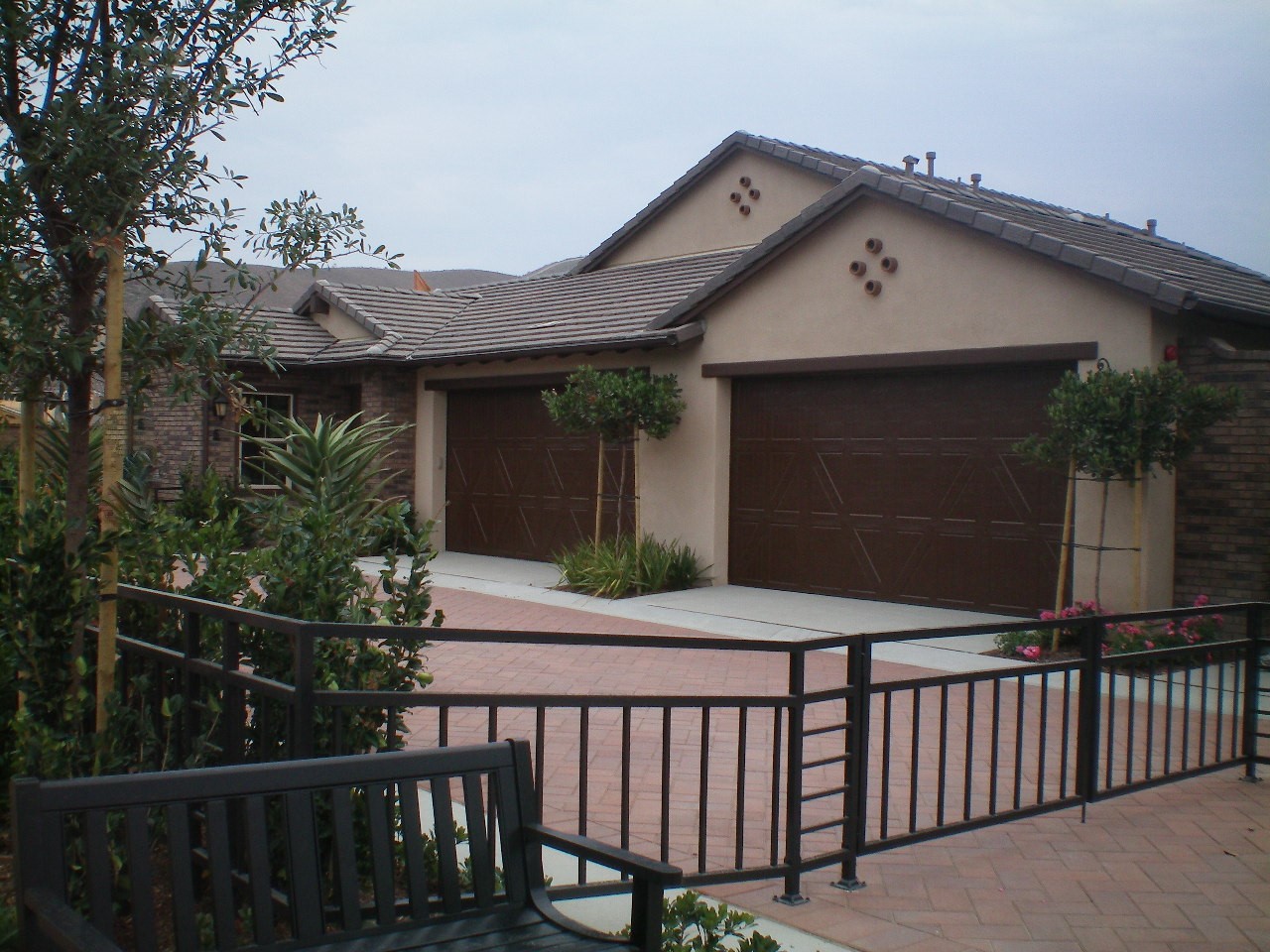
Standard Pacific Bungalows is a 55+ neighbhorhood of 91 homes with a focus on single story living with open interiors, generous great rooms and plenty of natural light. Vibrant exterior styles marry San Juan Capistrano’s heritage with modern architectural influences showcasing Montery Progessive, Rancho Adobe and Spanish Heritage elevations. The four floor plans in Standard Pacific Bungalows range from 1,276 to 1,860 square feet with 2 to 3 bedrooms, 2 baths and 2-car garages.
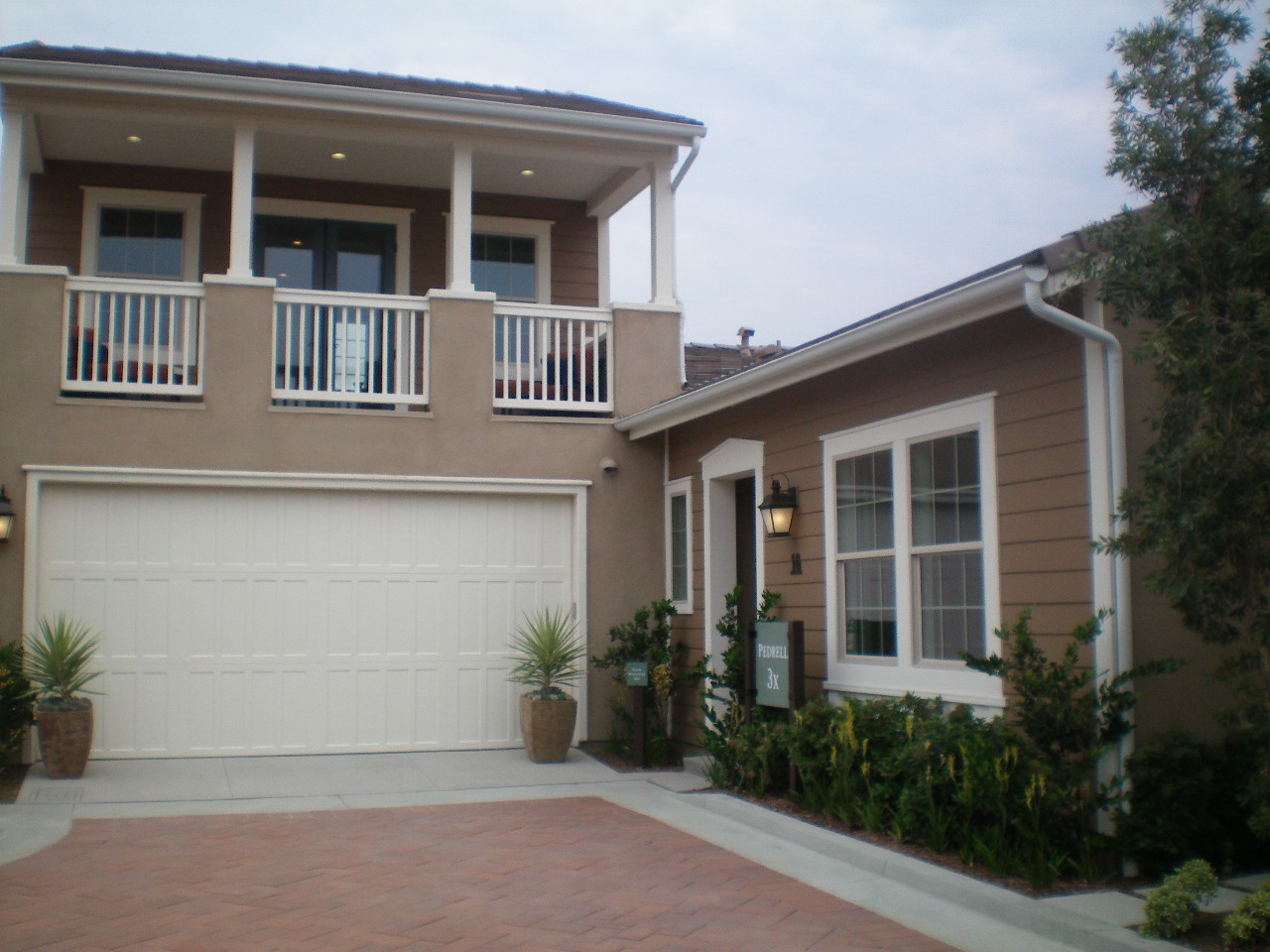
Standard Pacific Casitas offer 85 casually elegant one and two story homes with Great Room-centered designs that feature a cook’s kitchen, dedicated dining space and covered outdoor Ranch Room ideal for entertaining. Vibrant exterior styles marry San Juan Capistrano’s heritage with modern architectural influences showcasing Western Ranch, Spanish and Montery Progressive and Monterey Heritage elevations. The five floor plans in Standard Pacific Casitas range from 1,624 to 2,059 square feet with 2 bedrooms, 2 baths and 2-car garages.
Shea – Single Family Homes
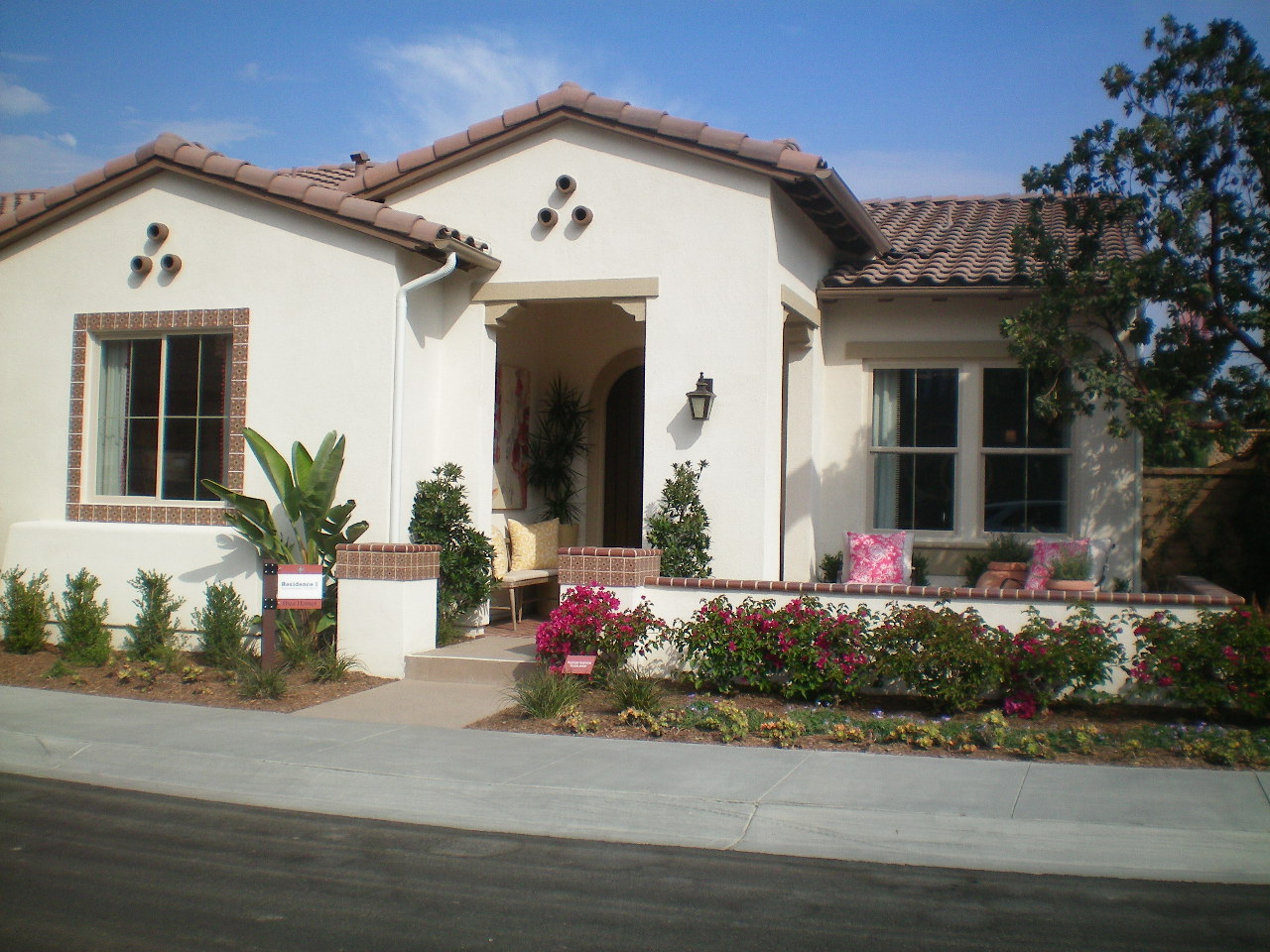
Shea single family homes are new innovative single story designs that revolve around open plan kitchens, great rooms and outdoor dining and living areas. Open great rooms flow naturally into contemporary kitchens and dining areas, as well as delightful outdoor retreats. Richly detailed Spanish, Rancho Adobe and Western Ranch architectural styling blends naturally with the wonderland and historic Rancho Mission Viejo community, while impressive interior amenities offer elegance and sophistication. The three floor plans in Shea at Gavilan range from 1,770 to 2.043 square feet with 2 bedrooms, 2 baths and 2-car garages.
Del Webb – Single Family Homes
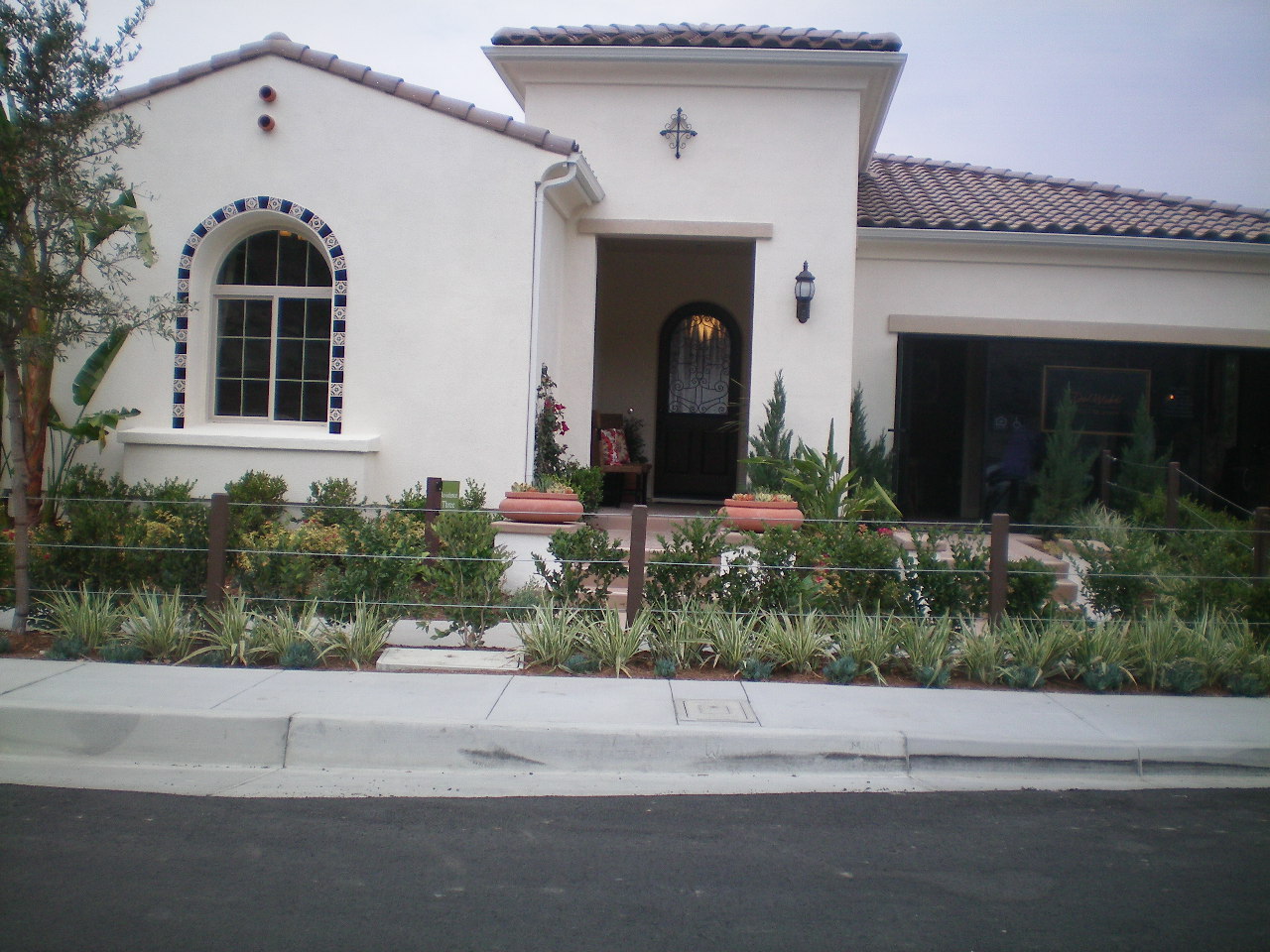
Del Webb single family homes are nestled at the top of rolling foothills with easy access to pocket parks and trails. Del Webb offers the larges single story homes in this community. This collection of homes feature the latest trends in new home design with great room living layouts, gourmet kitchens anchored by oversided kitchen islands and every day entries with convenient drop zones. Ideal for in home entertaining, covered patio and optional sun or hearth rooms with abundant glass for light and bright living help connect indoor and outdoor living spaces. The three floorplans in Del Webb at Gavilan are 2,026 to 2,310 square feet with 2 bedrooms (optional 3rd bedroom in all plans), 2.5 baths and 2-car garages.
Floor plans are available upon request.





