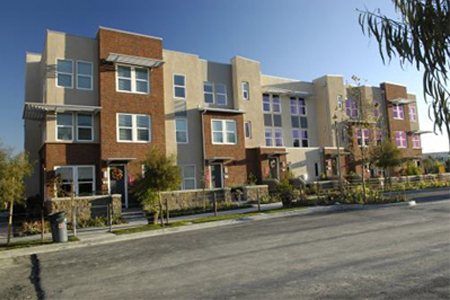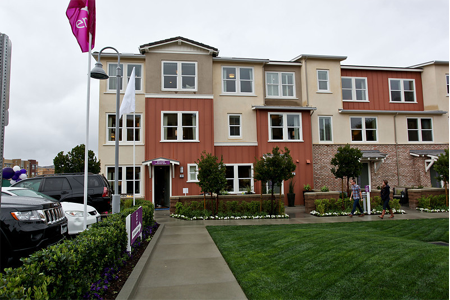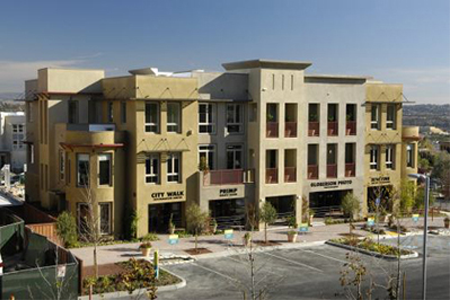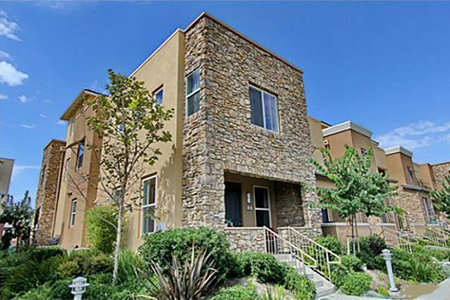Vantis is a community in Aliso Viejo, California 92656.
The masterplanned community of Vantis in Aliso Viejo was developed by Shea Homes and includes four attached neighborhoods. The community earned the Grand Award for “Master Planned Community of the Year” at the 2007 Gold Nugget Competition. The Club at Vantis is an emporium of lifestyle amenities, beginning with a fitness center that features state-of-the-art exercise machines and aerobic equipment with personal monitors. There’s also a resort-style pool surrounded by private cabanas, a lavish lounge, a conference room with kitchen, an entertainment room with plasma TV and fireplace, a game room with billards, a tot lot, outdoor fireplaces and barbeques with ample seating and Wi-Fi connectivity inside and out.
The tranquil ambiance of Vantis is heightened by lush gardens and walking paths that extend along the community’s perimeter and offer quiet places to escape. A Vantis address also puts residents within walking distance to a wide array of shops, restaurants and entertainment at Aliso Viejo Town Center and rewards them with a host of leisure-time amenities, including scenic walking trails and inviting parks. In addition, nearby freeways make it easy to reach major employment centers and recreation destinations throughout South Orange County, and the beaches of Dana Point and Laguna are just minutes away.
The four distinctive communities in Vantis are:
City Walk
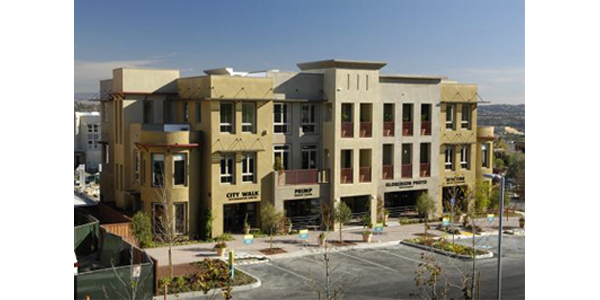
These unique live/work lofts at City Walk, at Vantis, are designed for small businesses to do business more efficiently and comfortably. Business owners can live directly upstairs from their office or retail space and they can save hundreds of dollars a year on commuting costs alone. City Walk’s live-work residence are generously proportioned from approximately 1,851 to 2,635 square feet. Open floor plans designs easily accomodate the lifestyle of today’s busy professional with 2-3 bedrooms, up to 2.5 baths, versitile living areas and direct access garage. Theses homes are currently selling with prices starting in the low $600s.
1Plan 1 – Olmeda – is 2,313 square feet (462 square feet of workspace) with 2 bedrooms, 2.5 baths
2Plan 2 – Egan – is 2,194 square feet (462 square feet of workspace) with 2 bedrooms, 2 baths (plus a half bath)
3Plan 3 – Sorensen – is 2,185 square feet (400 square feet of workspace) with 2 to 3 bedrooms, 2 baths (plus a half bath)
Elements
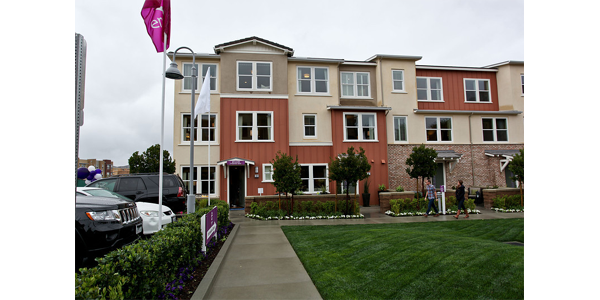
Dare to be bold in these extrodinary townhomes in Elements at Vantis. These unique attached residence were designed to be more than your average townhome with an opportunity to socialize and have access to everything Vantis has to offer at your fingertips. These tri-level homes have four floor plans ranging from 1,568 to 1,917 square feet with 2 to 3 bedrooms and 2.5 baths. These homes are currently selling with prices starting in the high $400s!
1Plan 1 is 1,568 square feet with 2 bedrooms, 2.5 baths and 2-car garage
2Plan 2 is 1,591 square feet with 2 bedrooms, 2.5 baths and 2-car garage
3Plan 3 is 1,873 square feet with 2-3 bedrooms, 2.5 baths and 2-car garage
4Plan 4 is 1,917 square feet with 2 bedrooms, 2.5 baths and 2-car garage
Latitude North
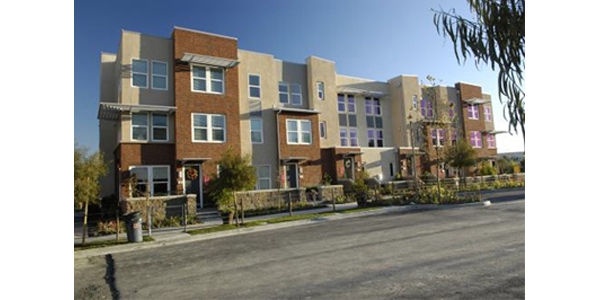
These impressive tri-level townhomes in Latitude North at Vantis were inspired by Boston’s Beacon Hill and San Francisco’s Pacific Heights with open interior, custom caliber kitchens and front patios or deck spaces that extend living areas outdoors. Latitude North consists of four floor plans ranging in size from approximetaly 1,401 to 1,863 square feet with 2 to 3 bedrooms and up to 2.5 baths.
These homes are currently sold out, however, resales are available. Click on the link at the very top of this page, or contact Kathleen for more information on resales in this community.
1Plan 1 – Gazelle Residence – is 1,401 square feet with 2 bedrooms, 2 baths and 2-car garage
2Plan 2 – Dale Residence – is 1,457 square feet with 2 bedrooms, 2 baths and 2-car tandem garage
3Plan 3 – Jorgensen Residence – is 1,594 square feet with 2 bedrooms, 2.5 baths and 2-car tandem garage
4Plan 4 – Ball Residence – is 1,863 square feet with 2-3 bedrooms, 2.5 baths and 2-car garage
Latitude South
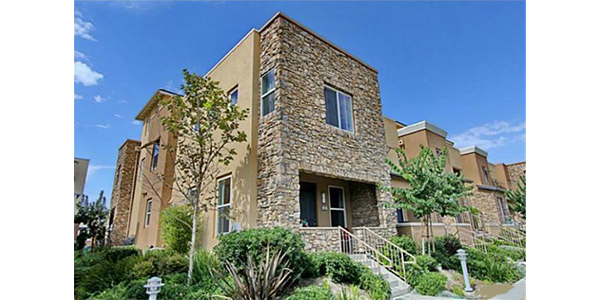
The neighborhood of Latitude South at Vantis captures the energy of city-style living with courtyard townhomes and airy designs (many with city light and ridgeline views). There are seven floor plans with two and three levels which range from approximately 1,188 to 1,627 square feet with 2 to 3 bedrooms and up to 2.5 baths.
These homes are currently sold out, however, resales are available. Click on the link at the very top of this page, or contact Kathleen for more information on resales in this community.
1Plan 1 is 868 square feet with 1 bedroom, 1 bath
2Plan 2 is 1,264 square feet with 2 bedrooms, 2 baths
3Plan 3 is 1,298 square feet with 2 bedrooms, 2.5 baths
4Plan 4 is 1,450 square feet with 3 bedrooms, 2.5 baths
5Plan 5 is 1,480 square feet with 3 bedrooms, 2.5 baths
6Plan 6 is 1,475 square feet with 2 bedrooms, 2.5 baths
7Plan 7 is 1,627 square feet with 2 bedrooms, 2.5 baths plus loft
Floor plans are available upon request.





