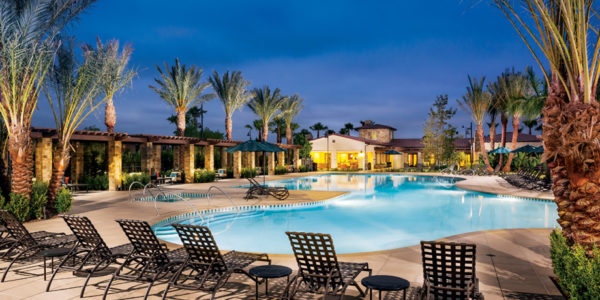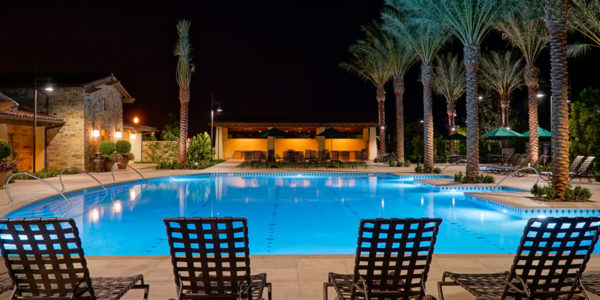Baker Ranch is a community located in Lake Forest, California 92630.
The homes in Baker Ranch, located in Lake Forest, are designed for active people with the outdoors in mind. The community is developed in a combined effort by Shea Homes and Toll Brothers.
Baker Ranch is set among the foothills of Whiting Ranch Wilderness Park with the majestic mountain vistas in the backdrop. The community has resort-style pools, 2 recreation centers, an outdoor kitchen, a sport park, 86 acres of sport fields, 8 parks, miles of hiking and biking trails and other world-class amenities, all with low HOAs and no mello roos! Baker Ranch is located just twenty minutes from Laguna and Newport Beach which provides a striking balance between the small-town charm of Lake Forest and the amenities of Southern California beaches, shops, entertainment and restaurants.
The six distinctive neighborhoods in the first phase (Village One) at Baker Ranch include Brookland, The Knolls, Parkview, Ridgewood, Heights and Highlands. The second phase includes Crestline, Summit, Terraces, The Courts, The Crossings The Peake and The Rowe. Below you will find more information on these homes:
Brookland
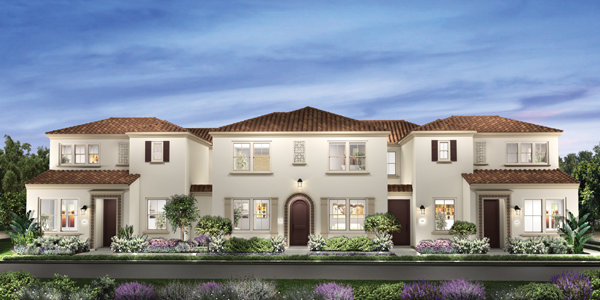
The attached townhomes in Brookland, by Shea Homes, include four floor plans and some designs have built-in home office space. The living areas span from approximately 1,273 to 1,801 square feet, with 2 to 3 bedrooms and 2 to 3 bathrooms.
1Plan 1 is 1,273 square feet with 2 bedrooms, 2 baths
2Plan 2 is 1,579 square feet with 2-3 bedrooms, 3 baths and optional home office
3Plan 3 is 1,618 square feet with 3 bedrooms, 3 baths
3XPlan 3X is 1,801 square feet with 3 bedrooms, 3 baths and downstairs home office
Crestline
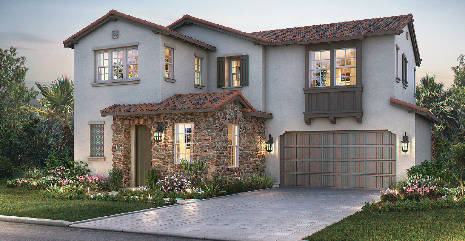
The two story single family homes in Crestline, by Shea Homes, will offer functionality in three open floor plans and backyard living space. The living areas will span from approximately 1,758 to 1,997 square feet, with 3 to 4 bedrooms and 2.5 to 3 bathrooms.
1Plan 1 is 1,758 square feet with 3 bedrooms, 2.5 baths
2Plan 2 is 1,945 square feet with 3-4 bedrooms, 2.5 baths
3Plan 3 is 1,997 square feet with 3-4 bedrooms, 3 baths
The Courts
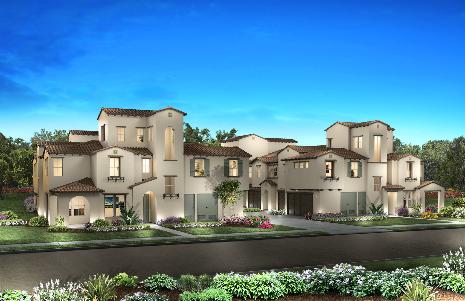
The two- to three-story motor court townhomes in The Courts, by Shea Homes, will offer four open floor plans and outdoor living space. The living areas will span from approximately 1,761 to 2,068 square feet, with 2 to 4 bedrooms and 2.5 to 3 bathrooms.
1Plan 1 is 1,761 square feet with 2-3 bedrooms, 2.5 baths
2Plan 2 is 1,768 square feet with 3 bedrooms, 2.5 baths
3Plan 3 is 1,936 square feet with 2-3 bedrooms, 2.5 baths
4Plan 4 is 2,068 square feet with 2-4 bedrooms, 3.5 baths
The Crossings
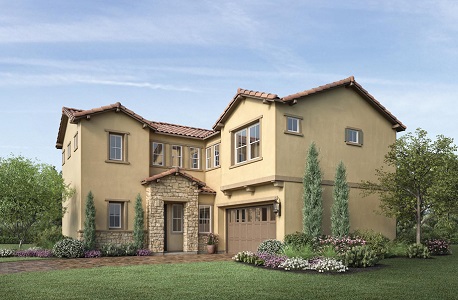
The two story single family homes in The Crossings, by Toll Brothers, will offer four well-designed floor plans with convenience and comfort in mind. The living areas will span from approximately 2,011 to 2,412 square feet, with 4 to 5 bedrooms and 3 bathrooms.
1Plan 1 is 2,011 square feet with 4-5 bedrooms, 3 baths
2Plan 2 is 2,079 square feet with 4-5 bedrooms, 3 baths
3Plan 3 is 2,261 square feet with 4-5 bedrooms, 3 baths
4Plan 4 is 2,412 square feet with 4-5 bedrooms, 3 baths
Heights
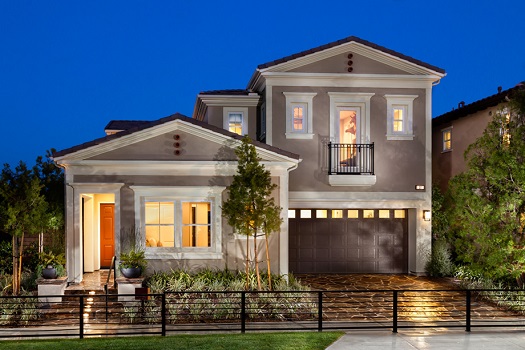
The homes in Heights at Baker Ranch, built by Toll Brothers, are two story detached single family homes with optional designs which include California Rooms, master retreats, bonus rooms and flex spaces. The three two-story floor plans span approximately 2,689 to 3,041 square feet, including 4 to 5 bedrooms and 4.5 baths.
1Plan 1 – The Summit – is 2,689 square feet with 5 bedrooms, 4.5 baths
2Plan 2 – The Cascade – is approximately 2,800 square feet with 5 bedrooms, 4.5 baths
3Plan 3 – Ridgecrest – is 3,041 square feet with 4-5 bedrooms, 4.5 baths
Highlands
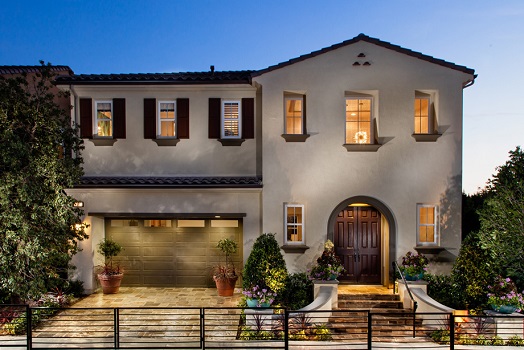
The homes in Highlands at Baker Ranch, built by Toll Brothers, are grandular two story detached single family homes with two story foyers, great rooms, secluded casitas, private libraries, individual baths for each bedroom and some homes can extend up to 7 bedrooms and 6.5 baths. The three two-story floor plans span approximately 2,971 to 3,268 square feet, including 5 bedrooms and 4.5 to 5.5 baths.
1Plan 1 – The Shasta – is 2,971 square feet with 5 bedrooms, 5.5 baths
2Plan 2 – The San Gabriel – is approximately 3,100 square feet with 5 bedrooms, 4.5 baths
3Plan 3 – The Palisade – is 3,268 square feet with 5 bedrooms, 4.5 baths
Highlands East
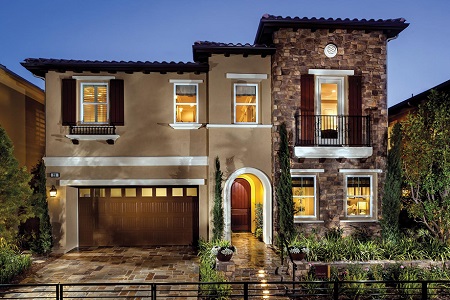
The homes in Highlands East at Baker Ranch, built by Toll Brothers, is an extension of the Highlands and includes two story detached single family homes with multiple outdoor spaces, maximizing the indoor/outdoor living spaces with sliding glass panels and courtyards. The three two-story floor plans span approximately 2,971 to 3,268 square feet, including 5 bedrooms and 4.5 to 5.5 baths.
1Plan 1 – The Ridgecrest – is 2,696 square feet with 4 bedrooms, 4.5 baths
2Plan 2 – The Cascade – is approximately 2,787 square feet with 5 bedrooms, 4.5 baths
3Plan 3 – The Shasta – is 2,970 square feet with 5 bedrooms, 5.5 baths
4Plan 4 – The San Gabriel – is approximately 3,007 square feet with 5 bedrooms, 4.5 baths
5Plan 3 – The Palisade – is 3,042 square feet with 5 bedrooms, 4.5 baths
The Knolls
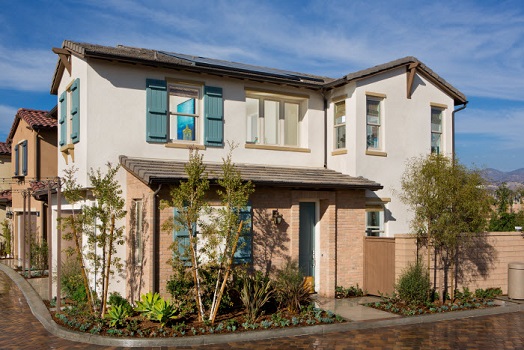
The single family detached homes in The Knolls, being built by Shea Homes, will include two story homes with three floor plans ranging in size from 1,578 to 1,671 square feet, with 3 to 4 bedrooms, 3 to 4 baths and attached 2-car garages.
1Plan 1 is 1,578 square feet with 3 bedrooms, 3 baths
2Plan 2 is 1,631 square feet with 3 bedrooms (or optional loft), 3 baths and downstairs office
3Plan 3 is 1,671 square feet with 4 bedrooms (or optional loft), 3 to 4 baths
Parkview
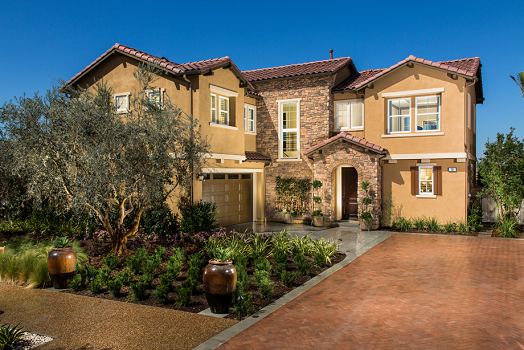
These uniquely designed single family homes in Parkview, built by Toll Brothers, offer three floor plans, all with optional fifth bedroom, ranging in size from 1,868 to 2,225 square feet with 4 bedrooms and 3 baths.
1Plan 1 – The Zion – is 1,868 square feet with 4 bedrooms, 3 baths
2Plan 2 – The Sedona – is approximately 2,000 square feet with 4 bedrooms, 3 baths
3Plan 3 – The Redwood – is 2,225 square feet with 4 bedrooms, 3 baths
The Peake
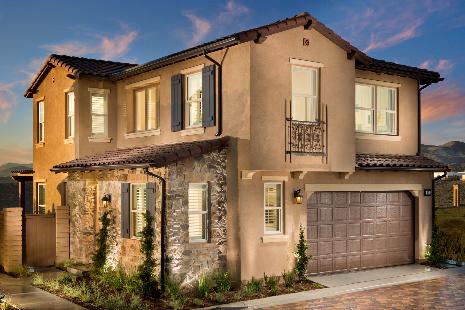
The Peake is an encore design from the Knolls, built by Shea Homes, with three floor plans ranging in size from 1,578 to 1,671 square feet, 3 bedrooms and 2.5 to 3 baths.
1Plan 1 is 1,578 square feet with 3 bedrooms, 3 baths
2Plan 2 is 1,631 square feet with 3 bedrooms (or optional loft), 3 baths and downstairs office
3Plan 3 is 1,671 square feet with 4 bedrooms (or optional loft), 3 to 4 baths
Ridgewood
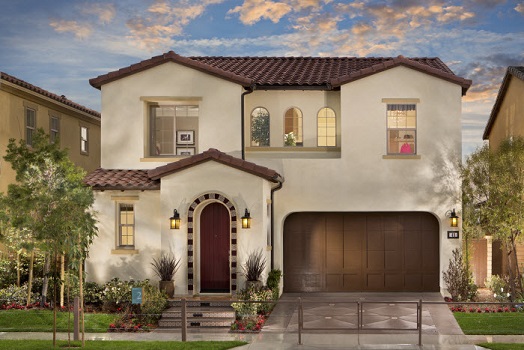
The neighborhood of Ridgewood, built by Shea Homes, is a collection of detached single-family residences that provide optional home designs which include 4th or 5th bedrooms, plus flexible loft and office space. There are three distinctive two story plans spanning from 2,124 to 2,390 square feet with 3 to 5 bedrooms and 3.5 to 4 baths.
1Plan 1 is 2,124 square feet with 3-5 bedrooms, 3.5 baths
2Plan 2 is 2,202 square feet with 4-5 bedrooms, 4 baths
3Plan 3 is 2,390 square feet with 4-5 bedrooms, 4 baths
The Rowe
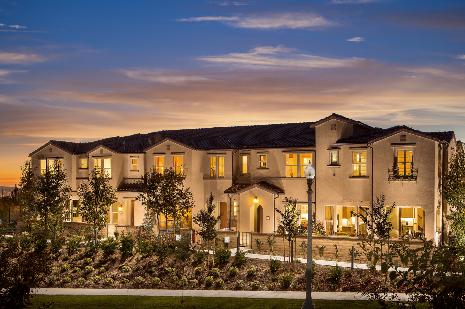
The Rowe, being built by Shea Homes, is a beautiful array of townhomes perfect for couples and growing families. There are four plans ranging from 1,435 to 1,695 square feet with 2 to 3 bedrooms and 2.5 baths.
1Plan 1 is 1,453 square feet with 2-3 bedrooms, 2.5 baths
1 (Alt)Plan 1 (Alt) is 1,482 square feet with 3 bedrooms, 2.5 baths
2Plan 2 is 1,563 square feet with 3 bedrooms, 2.5 baths
3Plan 3 is 1,695 square feet with 3 bedrooms, 2.5 baths
Summit
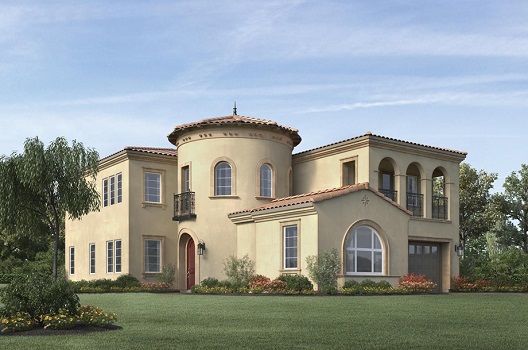
The luxury community of Summit, being built by Toll Brothers, is a the most spacious home design of detached single-family residences, situated on the largest home sites at Baker Ranch. There are three distinctive two story plans spanning from 3,684 to 4,255 square feet with 5 to 6 bedrooms and 5.5 to 6.5 baths.
1Plan 1 is 3,643 square feet with 5 bedrooms, 5.5 baths
2Plan 2 is 3,885 square feet with 5 bedrooms, 5.5 baths
3Plan 3 is 4,527 square feet with 5 bedrooms, 5.5 baths
Terraces
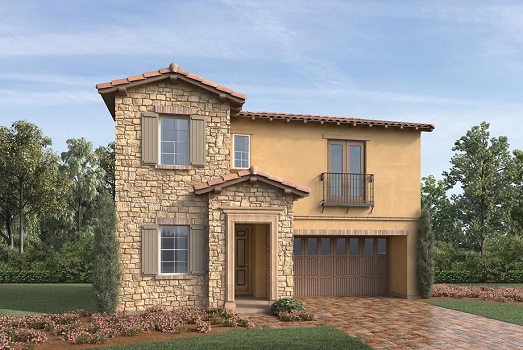
The homes in Terraces, being built by Toll Brothers, is a beautiful array of single family detached homes with a wide range of options, including expansive stacking doors, extended luxury outdoor living spaces and master suite decks. Terraces is also in an ideal location, adjacent to Promenade Park. There are three floor plans ranging from 2,303 to 2,584 square feet with 4 to 5 bedrooms and 3 to 4 baths.
1Plan 1 – Cimarron – is 2,303 square feet with 4-5 bedrooms, 3-4 baths
2Plan 2 – Mendocino – is 2,459 square feet with 5 bedrooms, 4 baths
3Plan 3 – Helena – is 2,584 square feet with 5 bedrooms, 4 baths
Floor plans are available upon request.





