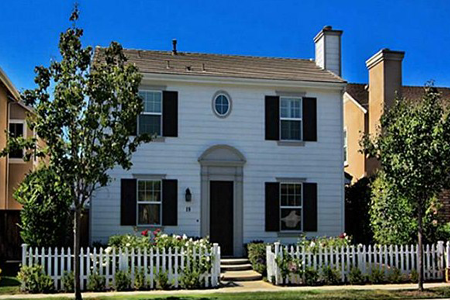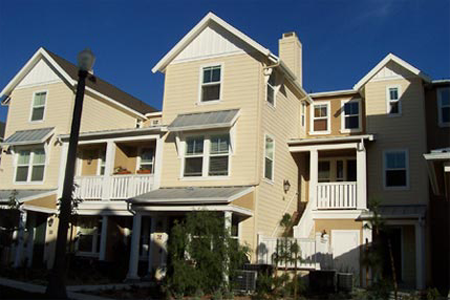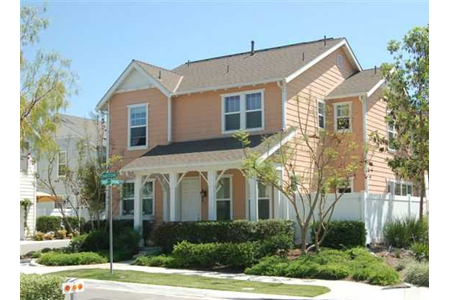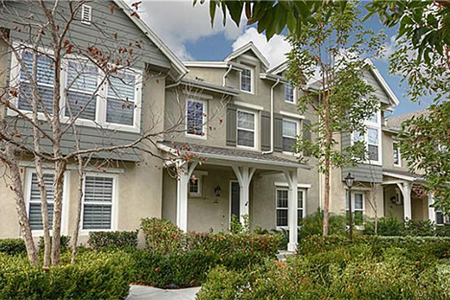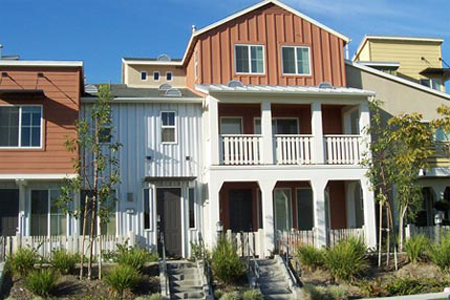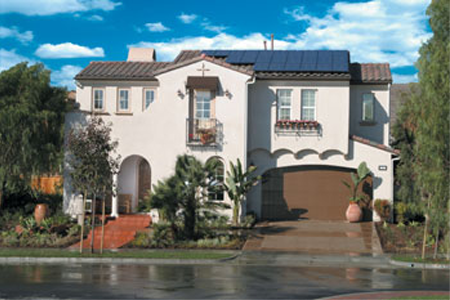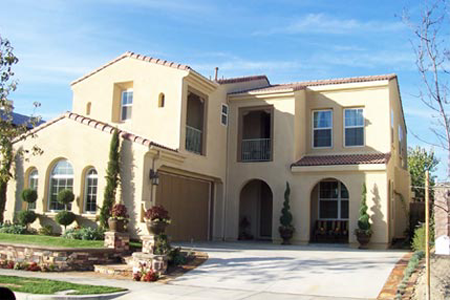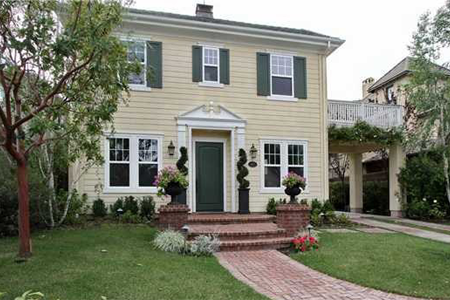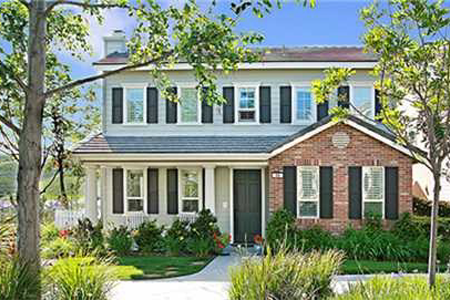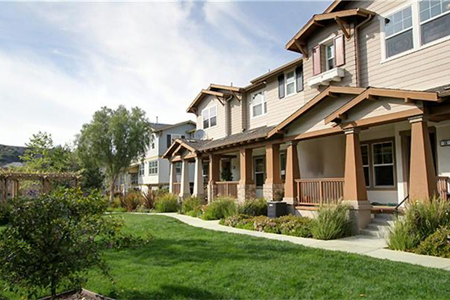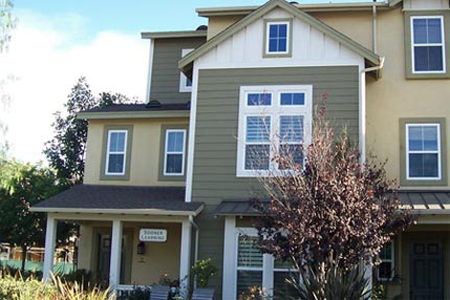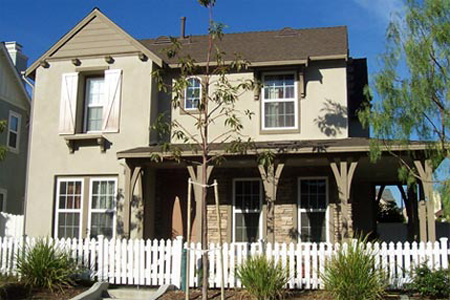Terramor Village is a community located in Ladera Ranch, California 92694.
The community of Terramor Village in Ladera Ranch is located in the south western part of the city. Amenities include the Terramor Skate Park, the Boreal plunge, Celestial plunge, Bluff Top park, Terramor Gardens, Exploration park and Ladera Ranch Waterpark. There are twelve neighborhoods in Terramor Village which include Arborage, Banister Street, Branches, Briar Rose, Claiborne, Evergreen Ladera, Mosaic, Sedona, Sutter’s Mill, Tarleton, Valmont and Walden Park.
The twelve distinctive communities in Terramor Village are:
Arborage
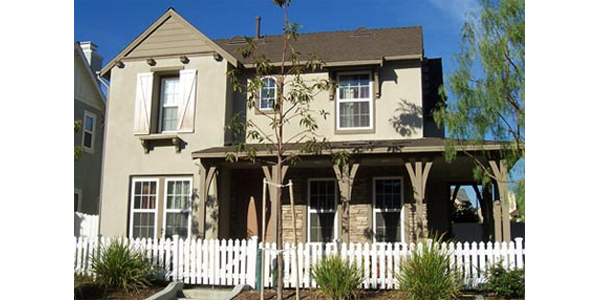
The 104 detached single family homes in Arborage, built by Richmond American Homes, are surrounded by open space. Design options in Arborage include master retreats, studios and tech centers. Architectural styles in Astoria include Colonial, English Cottage and Traditional. The living areas span from approximately 1,794 to 2,073 square feet, with up to 4 bedrooms, 2.5 bathrooms and 2-car garages.
Banister Street
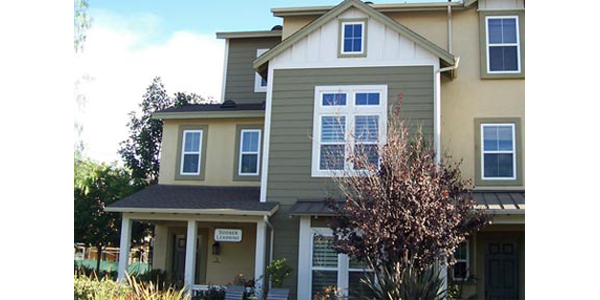
The Banister Street community, built by Standard Pacific Homes, is comprised a small collection of 24 attached tri-level condominiums. The neighborhood is unique in that the homes are zoned for commercial use and you can operate a business from your home. The floor plans in Banister Street range in size from 2,136 to 2,1475 square feet, with up to 3 bedrooms, 2.5 bathrooms, ground floor office space with separate entrance and attached 2-car garages.
Branches
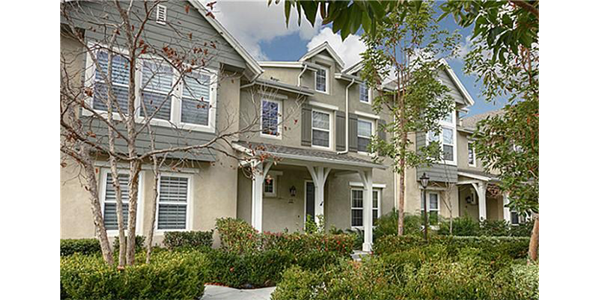
These attached two and three-story condominiums in Branches, built by Standard Pacific Homes, welcome the first time buyer and empty nesters looking to downsize. Graced with Traditional, Cape Code, Mediterranean, and Contemporary architecture the 149 homes in Branches consist of five floor plans ranging in size from 1,617 to 2,106 square feet with 2 to 3 bedrooms and 2.5 baths.
Briar Rose
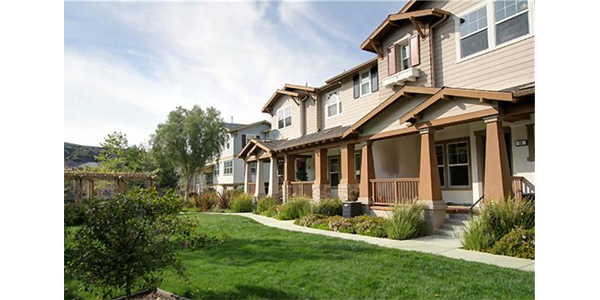
The neighborhood of Briar Rose built by MBK Homes, is an attached condominium community. The style of these 141 homes are Cape Cod, Mediterranean and Contemporary with split level and side-by-side with two level designs. The three floor plans in Briar Rose range in size from 1,647 to 1,746 square feet with 2 to 3 bedrooms and 2.5 baths.
Claiborne
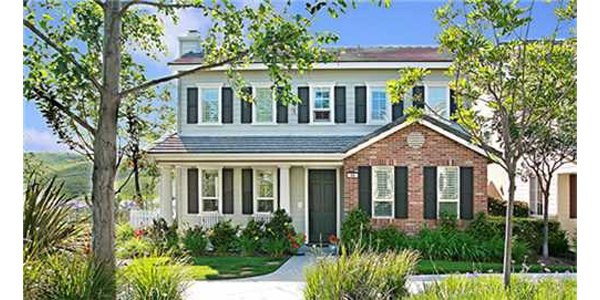
The homes in Claiborne, built by Pulte Homes, are a collection of unique single family detached homes with alley access and modern floor plans. The home styles include Traditional, French, Mediterranean and Colonial with four two-story floor plans ranging in size from approximately 2,556 to 2,997 square feet, including up to 5 bedrooms and 4 baths.
Evergreen Ladera
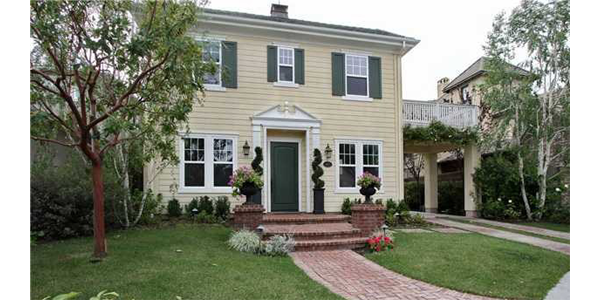
The 77 homes in Evergreen Ladera, built by Pardee Homes, are large two and three story detached single family homes, most with canyon and hill views. Home styles include Traditional, French Provincial, Craftsman and Spanish with four floor plans ranging in size from approximately 3,169 to 3,855 square feet, including up to 5 bedrooms and 4.5 baths.
Mosaic
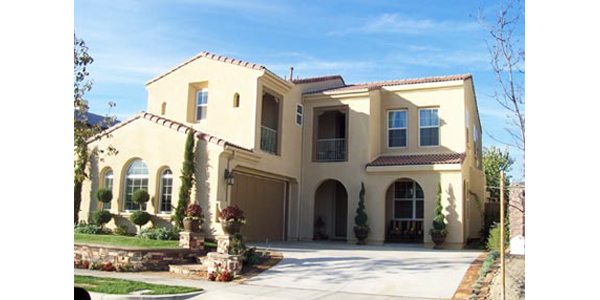
The neighborhood of Mosaic, built by K. Hovnanian Homes, is unique in that each street is a cul-de-sac, with features such as porches and balconies and many of the homes have a Casita. The community is comprised of 89 single family detached homes with Craftsman, Spanish, Mediterranean, and Traditional styles. Mosaic consists of four two and three-story plans ranging in size from approximately 3,169 to 3,855 square feet, with 3 to 6 bedrooms and 2.5 to 4.5 baths.
Sedona
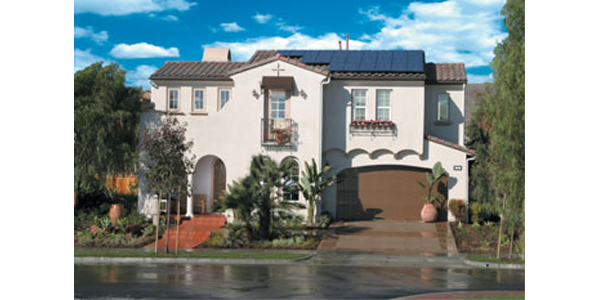
The neighborhood of Sedona, built by Shea Homes, consists of large single family detached homes, many with vally and mountain views. Home styles include Traditional, Colonial, Spanish, Modern and Cape Cod architecture with three two-story floor plans ranging in size from approximately 3,712 to 4,303 square feet, including up to 6 bedrooms and 4.5 baths.
Sutter’s Mill
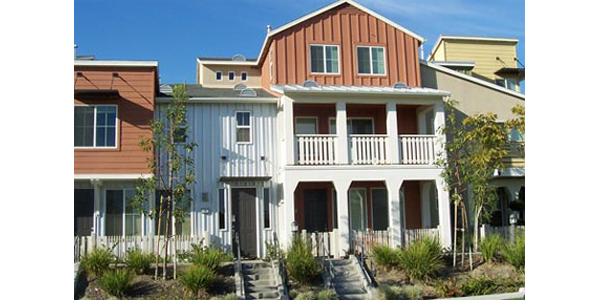
The 152 attached townhomes in Sutter’s Mill, built by Centex Homes, are a rustic blend of early Northern California architecture with metal roofs and exposed beams. Amenities include a community pool, spa, clubhouse, wireless internet and walking trails. These two and three story attached homes have four floor plans ranging in size from approximately 1,473 to 1,686 square feet, including up to 3 bedrooms and 2.5 baths.
Tarleton
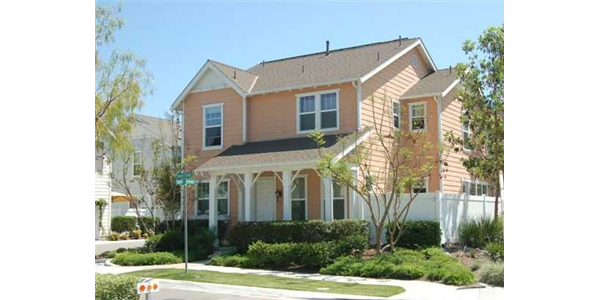
The Tarleton community, built by D.R. Horton, is a unique collection of 107 detached condominiums. The home styles include Traditional, Cottage, Cape Cod and Contemporary with five two and three-story floor plans ranging in size from approximately 1,662 to 2,086 square feet, including 2 to 3 bedrooms and 2.5 baths.
Valmont
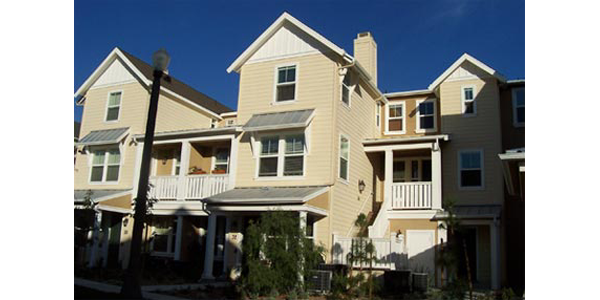
The homes in Valmont, built by D.R. Horton, are affordable entry level attached condominiums. The community consists of 147 two story homes perfect for the first time buyer. The architectural styles in Valmont are Cape Cod, Traditional, Contempory and Craftsman with nine floor plans ranging in size from approximately 926 to 1,319 square feet, including 1 to 2 bedrooms and 1.5 to 2.5 baths.
Walden Park
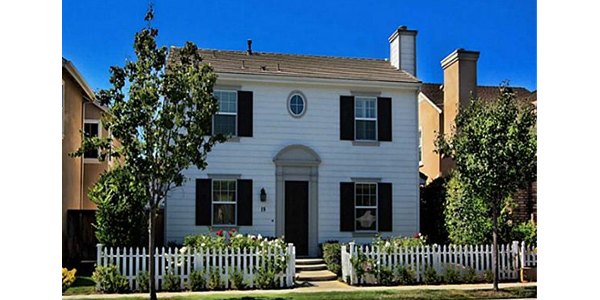
The neighborhood of Walden Park, built by William Lyon Homes, consits of 109 unique single family detached homes with alley access, private patios, balonies and verandas. The homes are two story with English, Colonial, Spanish and American Heritage designs and six floor plans ranging in size from approximately 2,251 to 2,575 square feet, including up to 4 bedrooms and 3.5 baths.
Floor plans are available upon request.





