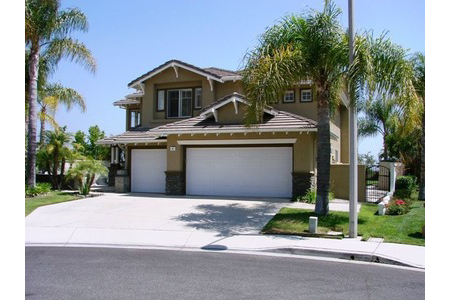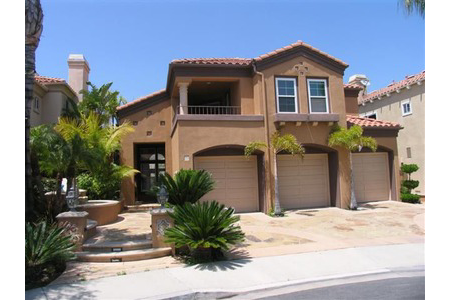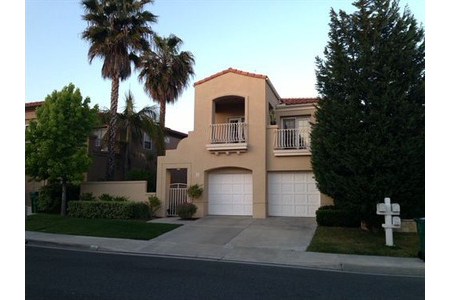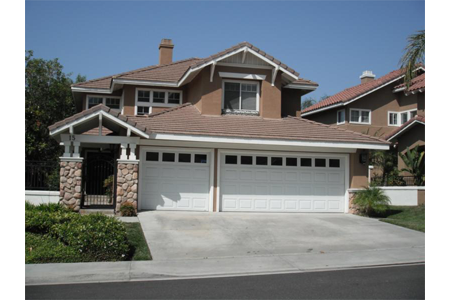Foothill Ranch is a community located in Lake Forest, California 92610.
The masterplanned community of Foothill Ranch, located in the city of Lake Forest, is comprised of 2,700 acres of residential, mixed use and open space. The community was annexed into Lake Forest in 2000 and is located near the Santa Ana and San Diego freeways, as well as the Metrolink train station. Residents of Foothill Ranch enjoy a 16-acre park with baseball fields, soccer fields, volleyball, roller hockey and tennis courts, tot lots, picnic areas and trails. There are 30 developments within Foothill Ranch which include:
Belwood Park
The Belwood Park tract is comprised of 112 Homes built by Bramalea. This subdivision includes the following floor plans:
1Plan 1 – 2,124 square feet, 4 bedrooms, 2.5 baths, 3 car garage.
2Plan 2 – 2,413 square feet, 4 bedrooms, 2.5 baths, 3 car garage.
3Plan 3 – 2,545 square feet, 5 bedrooms, 2.5 baths, 3 car garage.
Beverly Court
The Beverly Court tract is comprised of 99 Homes built by Bramalea. This subdivision includes the following floor plans:
1Plan 1 – 1,695 square feet, 3 bedrooms, 2.5 baths, 2 car garage.
2Plan 2 – 1,756 square feet, 3 bedrooms, 3 baths, 2 car garage.
3Plan 3 – 1,963 square feet, 3 bedrooms, 2.5 baths, 2 car garage.
Borrego Ridge
The Borrego Ridge tract is comprised of 72 Homes built by Kaufman & Broad. This subdivision includes the following floor plans:
1Serrano – 1,620 square feet, 3 bedrooms, 2.5 baths, 2 car garage.
2Bonita – 1,752 square feet, 3 bedrooms, 2.5 baths, 2 car garage.
3Laurel – 1,911 square feet, 4 bedrooms, 2.5 baths, 2 car garage
Brigata
The Brigata tract is comprised of 72 Homes built by William Lyon. This subdivision includes the following floor plans:
1Genoa – 2,051 square feet, 4 bedrooms, 2.5 baths, 3 car garage.
2Sorrento – 2,185 square feet, 4 bedrooms, 2.5 baths, 3 car garage.
3Milano – 2,322 square feet, 4 bedrooms, 2.5 baths, 3 car garage.
Brittany
The Brittany tract is comprised of 197 Homes built by Laing Homes and includes a swimming pool, and heated spa. This subdivision includes the following floor plans:
1Hollyhock – 1,074 square feet, 2 bedrooms, 2.5 baths, 2 car garage.
2Sunflower – 1,200 square feet, 3 bedrooms, 2.5 baths, 2 car garage.
3Periwinkle – 1,387 square feet, 3 bedrooms, 2.5 baths, 2 car garage.
California Coventry
The California Coventry tract is comprised of 115 Homes built by Kaufman & Broad. This subdivision includes the following floor plans:
1Hampton – 1,306 square feet, 3 bedrooms, 2.5 baths, 2 car garage.
2Manor – 1,580 square feet, 3 bedrooms, 2.5 baths, 2 car garage.
3Stratford – 1,808 square feet, 4 bedrooms, 2.5 baths, 2 car garage.
California Parke
The California Parke tract is comprised of 111 Homes built by Kaufman & Broad. This subdivision includes the following floor plans:
1Sierra – 1,478 square feet, 3 bedrooms, 2.5 baths, 2 car garage.
2Sequoia – 1,707 square feet, 3 bedrooms, 2.5 baths, 3 car garage.
3Yosemite – 1,920 square feet, 4 bedrooms, 2.5 baths, 3 car garage.
California Vista
The California Vista tract is comprised of 87 Homes built by Kaufman & Broad. This subdivision includes the following floor plans:
1Countrywood – 1,478 square feet, 3 bedrooms, 2.5 baths, 2 car garage.
2Fallcrest – 1,707 square feet, 3 bedrooms, 2.5 baths, 2 car garage.
3Sagewind – 1,920 square feet, 4 bedrooms, 2.5 baths, 2 car garage.
Canyon Oaks
The Canyon Oaks tract is comprised of 74 Homes built by Bramalea. This subdivision includes the following floor plans:
1Holly Oaks – 2,230 square feet, 4 bedrooms, 3 baths, 3 car garage.
2Bay Laurel – 2,472 square feet, 5 bedrooms, 3 baths, 3 car garage.
3Chaparral – 2,637 square feet, 4 bedrooms, 3 baths, 3 car garage.
Canyonview
The Canyonview tract is comprised of 126 Homes built by Centex Homes. This subdivision includes the following floor plans:
1Plan 1304 – 1,304 square feet, 3 bedrooms, 2.5 baths, 2 car garage.
2Plan 1516 – 1,516 square feet, 3 bedrooms, 3 baths, 2 car garage.
3Plan 1526 – 1,526 square feet, 3 bedrooms, 2.5 baths, 2 car garage.
4Plan 1649 – 1,649 square feet, 4 bedrooms, 3 baths, 2 car garage.
5Plan 1650 – 1,650 square feet, 3 bedrooms, 2.5 baths, 2 car garage.
Cordoba
The Cordoba tract is comprised of 97 Homes built by William Lyon. This subdivision includes the following floor plans:
1Seville – 2,313 square feet, 4 bedrooms, 2.5 baths, 3 car garage.
2Valencia – 2,553 square feet, 4 bedrooms, 3 baths, 3 car garage.
3Barcelona – 2,833 square feet, 5 bedrooms, 3 baths, 3 car garage.
Crestview
The Crestview subdivision is located in the City of Lake Forest, Ca, in the Foothill Ranch area, and was built by Centex Homes. This subdivision includes the following floor plans:
1Hillcrest (2145) – 2,145 square feet, 4 bedrooms, 2.5 baths, 3 car garage.
2Oakview (2325) – 2,325 square feet, 4 bedrooms, 2.5 baths, 3 car garage.
3Ridgepoint (2500) – 2,500 square feet, 5 bedrooms, 3 baths, 3 car garage.
Heritage
The Heritage tract is comprised of 56 Homes built by William Lyon. This subdivision includes the following floor plans:
1Plan 1 – 1,267 square feet, 3 bedrooms, 2 baths, 2 car garage.
2Plan 2 – 1,477 square feet, 4 bedrooms, 3 baths, 2 car garage.
3Plan 3 – 1,597 square feet, 4 bedrooms, 2.5 baths, 2 car garage.
Legacy
The Legacy tract is comprised of 59 Homes built by William Lyon. This subdivision includes the following floor plans:
1Plan 1 – 1,228 square feet, 3 bedrooms, 2.5 baths, 2 car garage.
2Plan 2 – 1,426 square feet, 4 bedrooms, 2.5 baths, 2 car garage.
3Plan 3 – 1,633 square feet, 4 bedrooms, 3 baths, 2 car garage.
3BPlan 3B – 1,778 square feet, 5 bedrooms, 3 baths, 2 car garage.
Lyon Breeze
The Lyon Breeze tract is comprised of 131 Homes built by William Lyon. This subdivision includes the following floor plans:
1Plan 1 – 1,504 square feet, 3 bedrooms, 2.5 baths, 2 car garage.
2Plan 2 – 1,660 square feet, 3 bedrooms, 2.5 baths, 2 car garage.
3Plan 3 – 1,891 square feet, 4 bedrooms, 3 baths, 2 car garage.
Lyon Heights
The Lyon Heights tract is comprised of 115 Homes built by William Lyon. This subdivision includes the following floor plans:
1Plan One – 2,473 square feet, 4 bedrooms, 3 baths, 3 car garage.
2Plan Two – 2,629 square feet, 5 bedrooms, 3 baths, 3 car garage.
3Plan Three – 2,865 square feet, 4 bedrooms, 3 baths, 3 car garage.
Lyon Hills
The Lyon Hills tract is comprised of 109 Homes built by William Lyon. This subdivision includes the following floor plans:
1Plan One – 1,791 square feet, 3 bedrooms, 2.5 baths, 3 car garage.
2Plan Two – 1,983 square feet, 4 bedrooms, 2.5 baths, 3 car garage.
3Plan Three – 2,089 square feet, 4 bedrooms, 3 baths, 3 car garage.
Mandeville
The Mandeville tract is comprised of 18 Homes built by Bramalea. This subdivision includes the following floor plans:
1Plan 1 – 2,156 square feet, 3 bedrooms, 3 baths, 2 car garage.
2Plan 2 – 2,273 square feet, 4 bedrooms, 3 baths, 2 car garage.
3Plan 3 – 2,523 square feet, 4 bedrooms, 3 baths, 2 car garage.
Meadowview
The Meadowview tract is comprised of 180 Condos built by Centex Homes and includes a swimming pool, and heated spa. This subdivision includes the following floor plans:
1Daisy (A) – 682 square feet, 1 bedrooms, 1 baths, 1 garage
2Sunflower (B) – 883 square feet, 2 bedrooms, 1 baths, 1 garage
3Primrose (C) – 924 square feet, 2 bedrooms, 2 baths, 1 garage
4Heather (D) – 1,060 square feet, 2 bedrooms, 2 baths, 1 garage
5Larkspur (E) – 1,152 square feet, 3 bedrooms, 2 baths, 1 garage
Palacio
The Palacio tract is comprised of 50 Homes built by JM Peters. This subdivision includes the following floor plans:
1Plan 2 – 2,231 square feet, 3 bedrooms, 2.5 baths, 2 car garage.
2Plan 3 – 2,516 square feet, 3 bedrooms, 2.5 baths, 2 car garage.
3Plan 4 – 2,691 square feet, 4 bedrooms, 3 baths, 2 car garage.
Promenade
The Promenade tract is comprised of 50 Homes built by JM Peters. This subdivision includes the following floor plans:
1Plan 1 – 1,465 square feet, 2 bedrooms, 2 baths, 2 car garage.
2Plan 2 – 1,627 square feet, 3 bedrooms, 3 baths, 2 car garage.
3Plan 3 – 1,871 square feet, 3 bedrooms, 2.5 baths, 2 car garage.
4Plan 4 – 2,147 square feet, 3 bedrooms, 2.5 baths, 2 car garage.
Roxford Crest
The Roxford Crest tract is comprised of 146 Homes built by Bramalea. This subdivision includes the following floor plans:
1Plan 1 – 2,780 square feet, 4 bedrooms, 3 baths, 3 car garage.
2Plan 2 – 3,059 square feet, 4 bedrooms, 3.5 baths, 3 car garage.
3Plan 3 – 3,225 square feet, 4 bedrooms, 3.5 baths, 3 car garage.
4Plan 4 – 3,543 square feet, 4 bedrooms, 3.5 baths, 3 car garage.
San Lucas
The San Lucas tract is comprised of 66 Homes built by Rainier Homes. This subdivision includes the following floor plans:
1Plan 1 – 2,278 square feet, 4 bedrooms, 2.5 baths, 3 car garage.
2Plan 2 – 2,352 square feet, 3 bedrooms, 3 baths, 3 car garage.
3Plan 3 – 2,580 square feet, 5 bedrooms, 3 baths, 3 car garage.
Salerno Condos
The Salerno tract is comprised of 399 attached condominiums, bult by William Lyon Homes. Amenities include a community pool, spa and BBQ area. This community includes the following floor plans:
1Roma – 682 square feet, 1 bedrooms, 1 baths, 1 garage
2Torino – 883 square feet, 2 bedrooms, 1 baths, 1 garage
3Firenze – 924 square feet, 2 bedrooms, 2 baths, 1 garage
4Napoli – 1,060 square feet, 2 bedrooms, 2 baths, 1 garage
5Tivoli – 1,152 square feet, 3 bedrooms, 2 baths, 1 garage
Summerview
The Summerview tract is comprised of 101 Homes built by Centex Homes. This subdivision includes the following floor plans:
1Heather (1304) – 1,304 square feet, 3 bedrooms, 2.5 baths, 2 car garage.
2Larkspur (1479) – 1,479 square feet, 3 bedrooms, 2.5 baths, 2 car garage.
3Jasmine (1625) – 1,625 square feet, 3 bedrooms, 2.5 baths, 2 car garage.
Traditions Tract
The Traditions tract is comprised of 87 Homes built by William Lyon. This subdivision includes the following floor plans:
1Plan One – 1,675 square feet, 3 bedrooms, 2.5 baths, 3 car garage.
2Plan Two – 1,915 square feet, 4 bedrooms, 2.5 baths, 3 car garage.
3Plan Three – 2,043 square feet, 4 bedrooms, 3 baths, 3 car garage.
Trieste
The Trieste tract is comprised of 140 Homes built by William Lyon. This subdivision includes the following floor plans:
1Cantania – 1,870 square feet, 3 bedrooms, 3 baths, 2 car garage.
2Verona – 1,923 square feet, 3 bedrooms, 2.5 baths, 2 car garage.
3Siena – 2,115 square feet, 4 bedrooms, 2.5 baths, 2 car garage.
Tuscany
The gated Tuscany tract is comprised of 340 attached condominium conversions. Amenities include two community pools, two jacuzzis, 24 hour aerobics/yoga and clubhouse. This community includes the following floor plans:
1Fanfare – 900 square feet, 1 bedroom, 1 bath
2Acclaim – 1,000 square feet, 2 bedrooms, 1 bath
3Premier – 1,431 square feet, 3 bedrooms, 3 baths
Vintage Collection
The Vintage Collection tract is comprised of 63 Homes built by William Lyon. This subdivision includes the following floor plans:
1Classic – 1,892 square feet, 3 bedrooms, 2 baths, 2 car garage.
2Gathering – 2,164 square feet, 4 bedrooms, 2.5 baths, 3 car garage.
3Celebration – 2,498 square feet, 5 bedrooms, 3 baths, 3 car garage.
Vintage Gallery
The Vintage Gallery tract is comprised of 76 Homes built by Kaufman & Broad. This subdivision includes the following floor plans:
1Plan One – 1,719 square feet, 3 bedrooms, 2.5 baths, 2+ car garage.
2BPlan Two Basic – 1,897 square feet, 3 bedrooms, 2.5 baths, 3 car garage.
2APlan Two Alt. – 2,047 square feet, 4 bedrooms, 2.5 baths, 3 car garage.
3BPlan Three Basic – 2,173 square feet, 4 bedrooms, 2.5 baths, 3 car garage.
3APlan Three Alt. – 2,320 square feet, 5 bedrooms, 2.5 baths, 3 car garage.
Vintage Promenade
The Vintage Promenade tract is comprised of 68 Homes built by Vintage Communities. This subdivision includes the following floor plans:
1Fanfare – 1,477 square feet, 3 bedrooms, 2.5 baths, 2 car garage.
2Acclaim – 1,705 square feet, 3 bedrooms, 2.5 baths, 2 car garage.
3Premier – 1,896 square feet, 4 bedrooms, 2.5 baths, 2 car garage.
Vineyards
The Vineyards tract is comprised of 256 Condos built by Laing Homes and includes a swimming pool, and heated spa. This subdivision includes the following floor plans:
1Montecito – 924 square feet, 2 bedrooms, 2 baths, 1 garage
2Los Olivos – 1,046 square feet, 2 bedrooms, 2.5 baths, 2 garage
3Santa Maria – 1,062 square feet, 2 bedrooms, 2.5 baths, 2 garage
4Santa Ynez – 1,227 square feet, 2 bedrooms, 2.5 baths, 2 garage
5Santa Barbara – 1,345 square feet, 3 bedrooms, 2.5 baths, 2 garage
Floor plans are available upon request.









