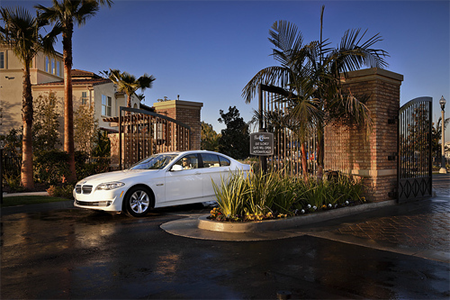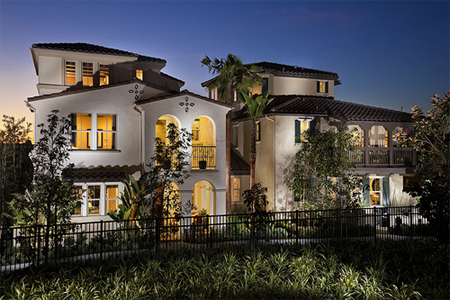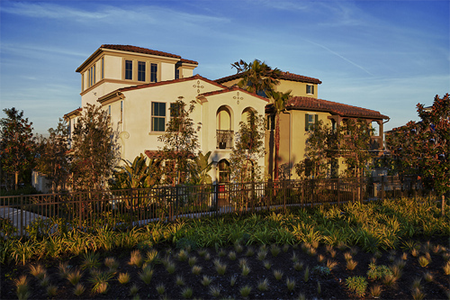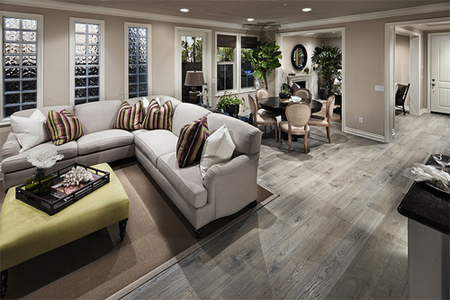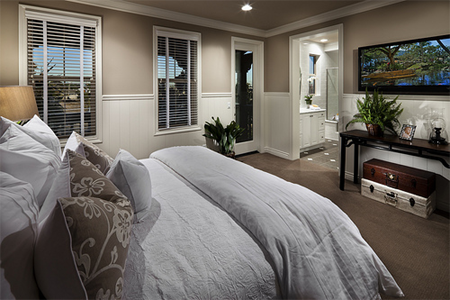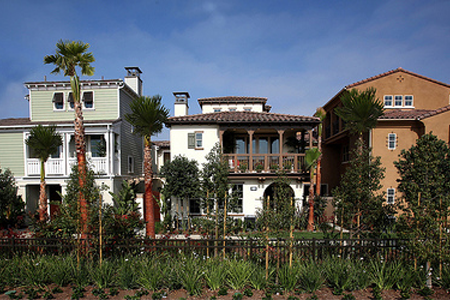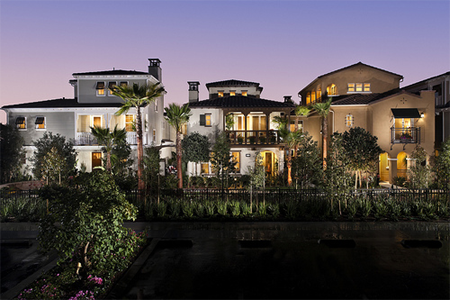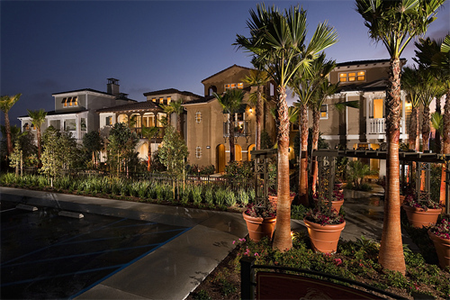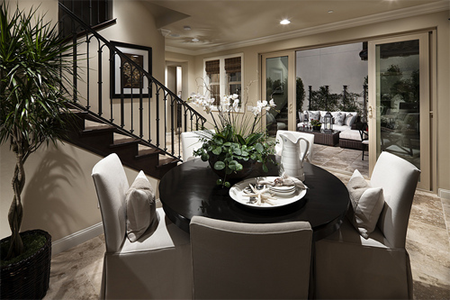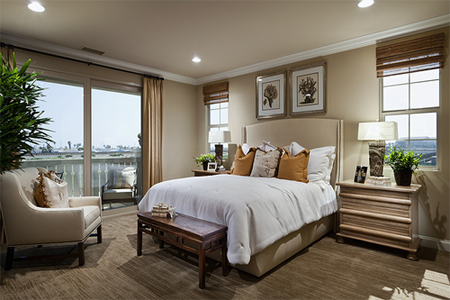Pacific Shores is a community located in Huntington Beach, California 92646.
Pacific Shores in Huntington Beach is an exclusive gated community located just three blocks from the beach and they are now selling! There will be resort-style amenities and the homes will consist of spacious townhomes and luxury courtyard homes.
The Bungalows
The Bungalows at Pacific Shores are spacious and trendy townhomes with many plans featuring a d large third-floor space that can be used as a loft or bedroom. The designs include a mix of Spanish, Andalusian Coastal Cottage and Plantation styles. Floor plans are as follows:
1Residence One – Approximately 1,481 square feet with 2 bedrooms, 2 baths and large covered deck
2Residence Two – Approximately 1,886 square feet with 3 bedrooms, 2 baths & powder room, formal dining room and optional loft
2XResidence Two-X – Approxmately 2,432 square feet with 4 bedrooms & loft, 3 baths & powder room and formal dining room
3Residence Three – Approximately 2,056 square feet with 4 bedrooms, 3 baths & powder room, great room and optional loft
3XResidence Three-X – Approximately 2,606 square feet with 4 bedrooms & loft, 4 baths and powder room, great room, multi-purpose room and optional retreat
The Villas
The Villas at Pacific Shores provide elegant courtyard homes that are rather spacious with some plans including an optional elevator, a bonus room, loft space and the family room takes on the feel of an outdoor room. Floor plans are as follows:
1IResidence One-I (Interior) – Approximately 3,572 to 3,585 square feet with 4 bedrooms & loft, 4 baths & powder room and 3-car garage
1EResidence One-E (End) – Approximately 3,527 to 3,556 square feet with 4 bedrooms & loft, 4 baths & powder room, 3-car garage and optional elevator
2IResidence Two-I (Interior) – Approximately 3,608 square feet with 5 bedrooms & loft, 5 baths, great room and 3-car garage
2EResidence Two-E (End) – Approximately 3,608 square feet with 5 bedrooms & loft, 5 baths, great room and 3-car garage
3Residence Three – Approximately 4,142 square feet with 5 bedrooms and loft, 5 baths & powder room, great room, covered patio and 3-car garage
Actual floor plans are available upon request.




