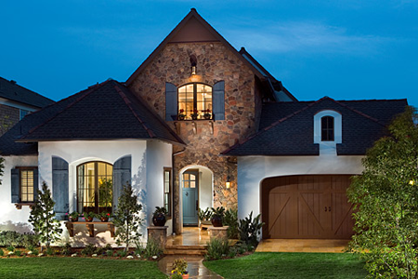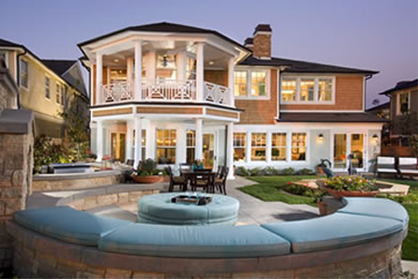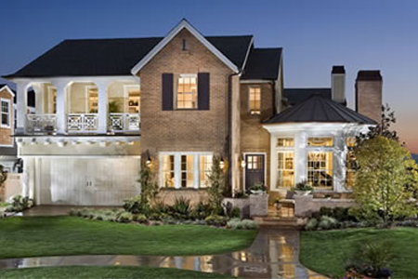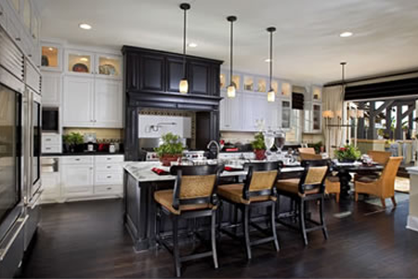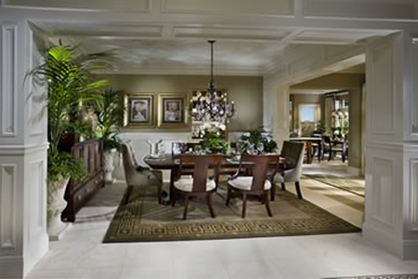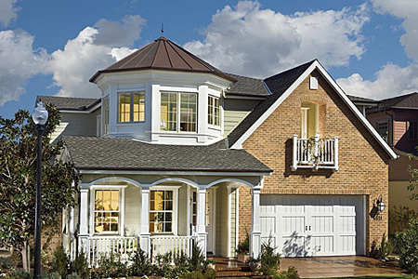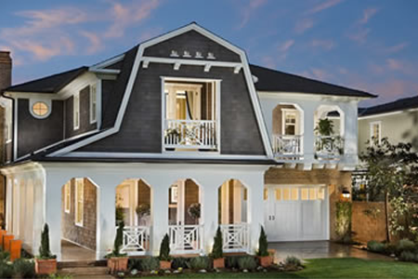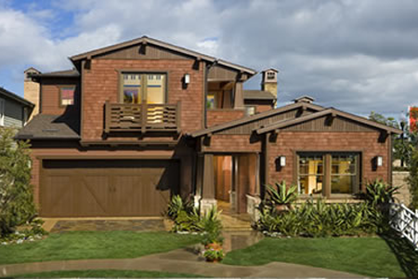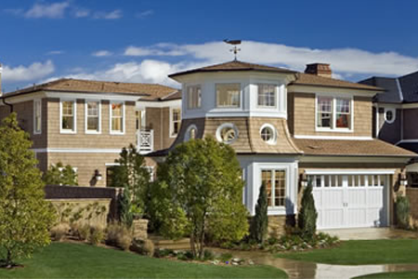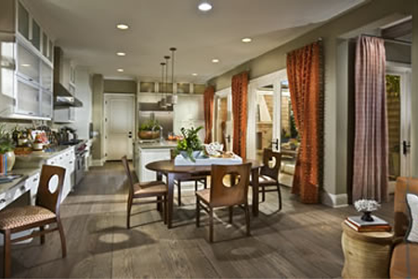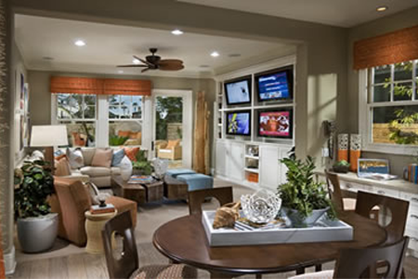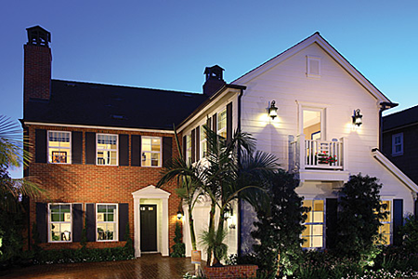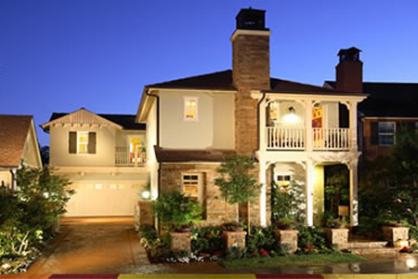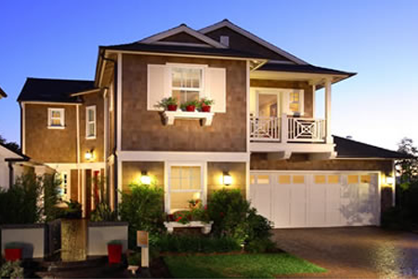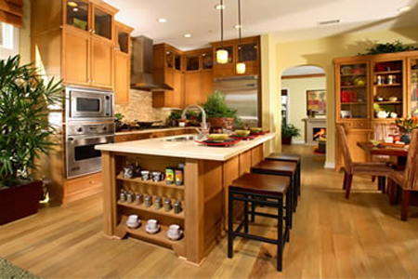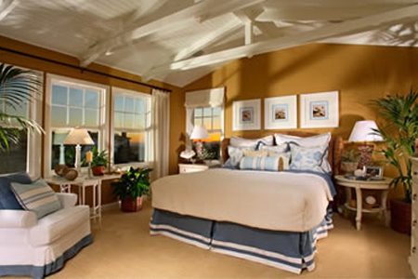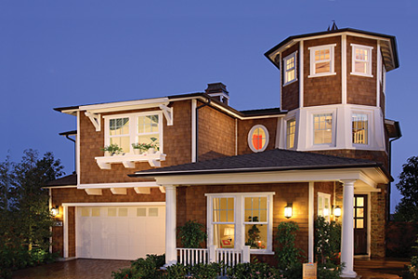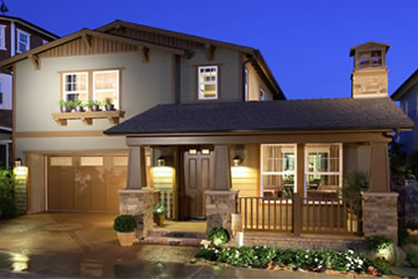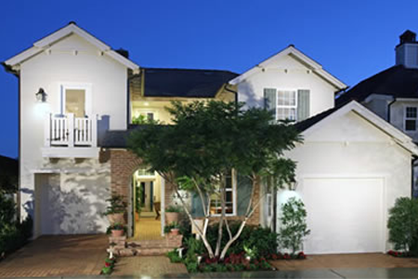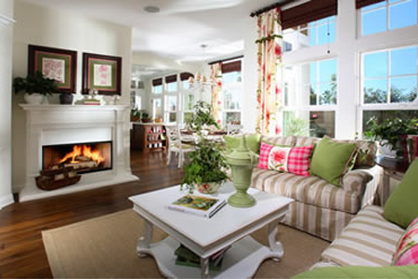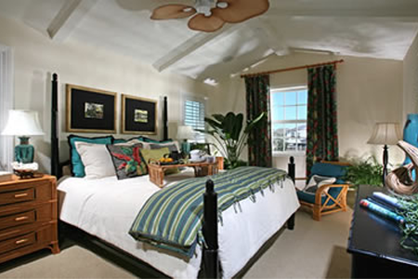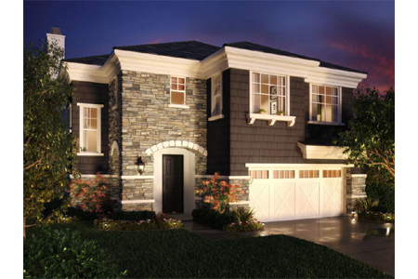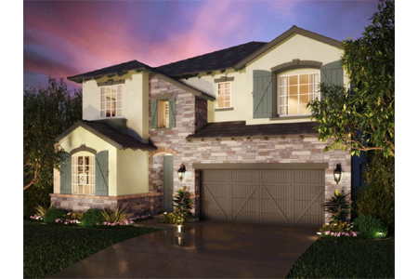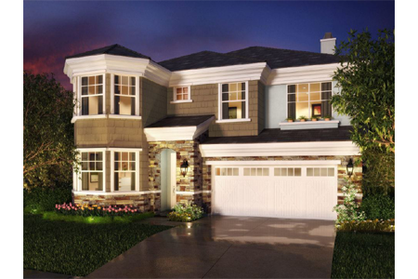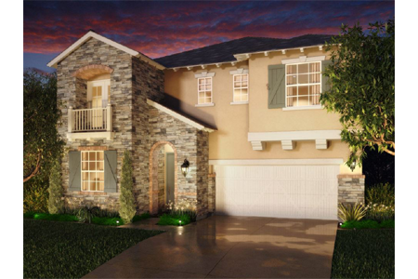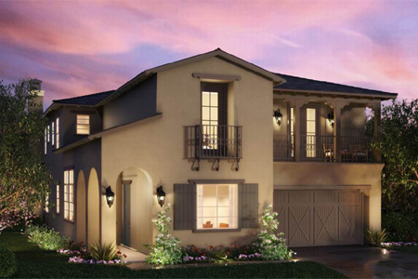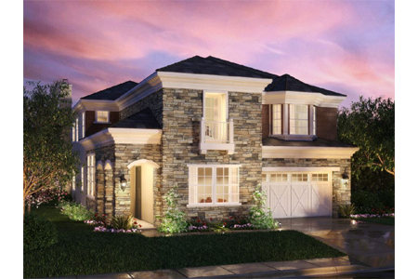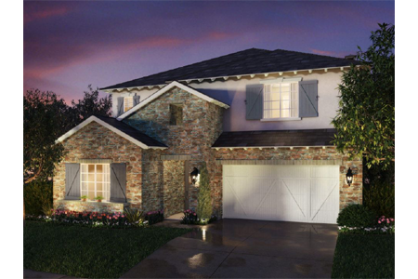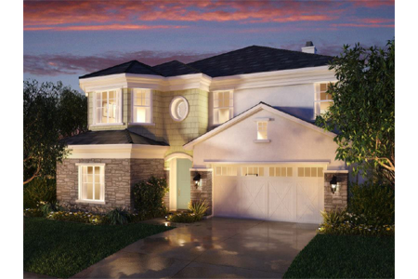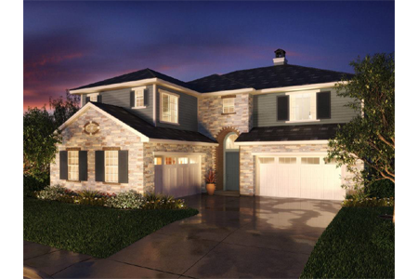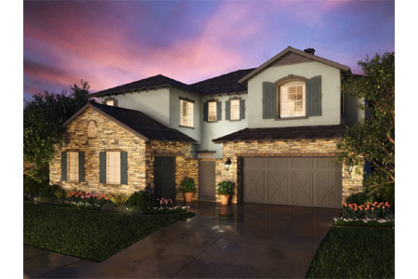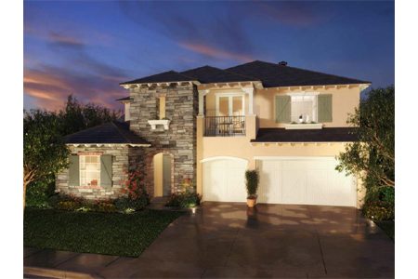Brightwater is a community located in Huntington Beach, California 92649.
The Brightwater community, by Hearthside Homes, located in Huntington Beach, will have 356 homes in seven neighborhoods. Many of the homes will have ocean and wetland views and 37 acres are being preserved for open space and conservation. There are eleven new home designs, three new neighborhoods (Capri, Seaglass and Azurene) and a resort-inspired clubhouse in the works! The three new neighborhoods offer Hampton, Monterey, Cottage and Traditional style elevations.
Existing neighborhoods are:
The Breakers
The Breakers at Brightwater are elegantly upgraded grand-scale homes with gorgeous views of the pacific ocean and Hungtington Beach wetlands on select locations. Homes range in size from 3,162 to 4,339 square feet. Floor plans are as follows:
1Plan One – Two story with with approximately 3,162 to 3557 square feet, 4 bedrooms, 3.5 baths, loft and downstairs laundry room
2Plan Two – Two story with approximately 3,548 to 3,785 square feet, 4 bedrooms, 3.5 baths, media niche, optional casita and deck off bedroom
3Plan Three – Two story with approximately 3,939 to 4,080 square feet, 5 bedrooms, 4.5 baths, wrap around deck and optional home office
4Plan Four – Two story with approximately 4,076 to 4,339 square feet, 5 bedrooms, 5.5 baths, bonus room with deck and optional expanded butlers pantry
The Cliffs
The Cliffs at Brightwater are luxury homes with a versitile bonus room, courtyard and ocean and wetlands views on some sites, as well as a private casita in some models. Homes range in size from 2,724 to 3,590 square feet. Floor plans are as follows.
1Plan One – Two story with approximately 2,724 – 2,951 square feet, 4 bedrooms, 3.5 baths and optional deck
2Plan Two – Two story with approximately 3,120 to 3,400 square feet, 5 bedrooms, 4.5 baths, carriage house, optional wine room and loft
3Plan Three – Two story with approximately 3,288 to 3,401 square feet, 3 bedrooms, 3 baths, bonus room and optional retreat
4Plan Four – Two story with approximately 3,474 to 3,590 square feet, 5 bedrooms, 4 baths, bonus room and option deck and retreat
The Sands
The Sands at Brightwater is designed for young couples planning to start a family. The homes range in size from 1,927 to 2,161 square feet. Floor plans are as follows:
1Plan One – Two story with approximately 1,927 square feet, 4 bedrroms, 2.5 baths and loft
2Plan Two – Two story with approximately 1,988 square feet, 4 bedrooms, 2.75 baths, den and tech center
3Plan Three – Two story with approximately 2,161 square feet, 4 bedrooms, 2.5 baths and bunk room
The Trails
The Trails at Brightwater have many enhancements including highly upgraded flooring, designer counters and plantation shutters. The homes range in size from 1,710 to 1,843 square feet. Floor plans are as follows:
1Plan One – Two story with approximately 1,710 square feet, 3 bedrooms, 2.5 baths and upstairs laundry room
2Plan Two – Two story with approximately 1,755 square feet, 3 bedrooms, 2.5 baths and upstairs laundry room
3Plan Three – Two story with approximately 1,843 square feet, 4 bedrooms, 2.5 baths and third story loft
NEWEST NEIGHBORHOODS:
Capri
One of the newest neighborhood at Brightwater, Capri, offers an indoor-outdoor, casual beachy feel to their homes which range in size from 1,992 to 2,685 square feet. Floor plans are as follows:
4APlan 4A – Two story with approximately 1,992 square feet, 4 bedrooms and 2.5 baths
5MPlan 5M – Two story with approximately 2,245 square feet, 4 bedrooms and 3.5 baths
6APlan 6A – Two story with approximately 2,552 square feet, 4 bedrooms and 4.5 baths
7CPlan 7C – Two story with approximately 2,685 square feet, 4 bedrooms and 4.5 baths
Seaglass
The Seaglass neighborhood is one of the last to be built and offers the discerning buyer more spacious floor plans and options to choose from including game and media rooms. There are also ocean view homes still available in this community! Prices are starting in the mid $1,000,000s and floor plans are as follows:
5MPlan 5M – Two story with approximately 3,192 to 3,647 square feet, 4 bedrooms and 3.5 baths
5MXPlan 5MX – Two story with approximately 3,413 to 3,662 square feet, 5 bedrooms and 3.5 baths
6APlan 6A – Two story with approximately 3,335 to 3,676 square feet, 5 bedrooms and 4.5 baths
7CPlan 7C – Two story with approximately 3,539 to 3,732 square feet, 5 bedrooms and 5.5 baths
Azurene
The final neighborhood, Azurene, is for the sophisticated buyer who appreciates the very best with a new take on beachy luxury. Prices are starting in the low $2,000,000s and floor plans are as follows:
5APlan 5A – Two story with approximately 3,751 to 3,922 square feet, 5 bedrooms and 5.5 baths
6CPlan 6C – Two story with approximately 4,013 to 4,464 square feet, 5 bedrooms and 5.5 baths
7DPlan 7D – Two story with approximately 4,320 to 4,764 square feet, 6 bedrooms and 6.5 baths
Actual floor plans are available on request.




