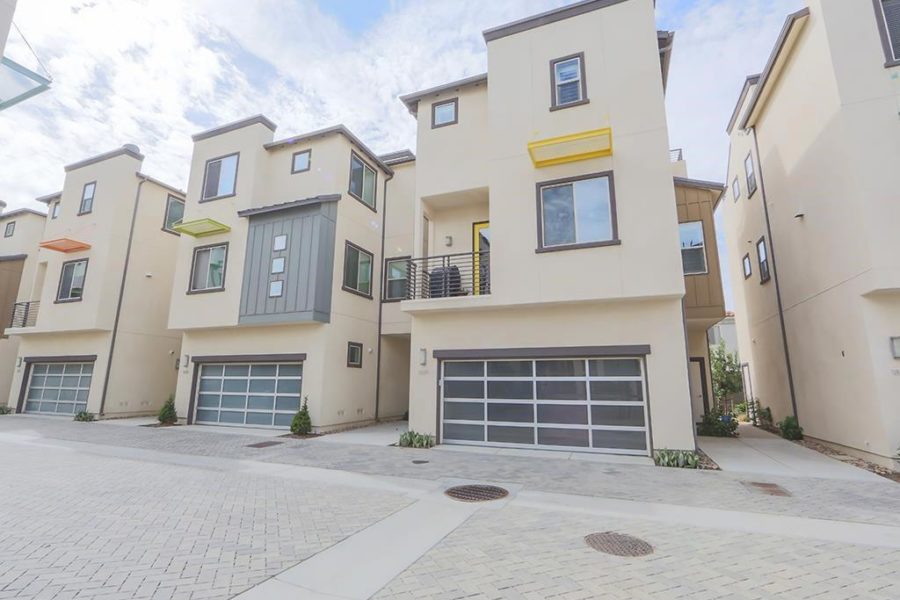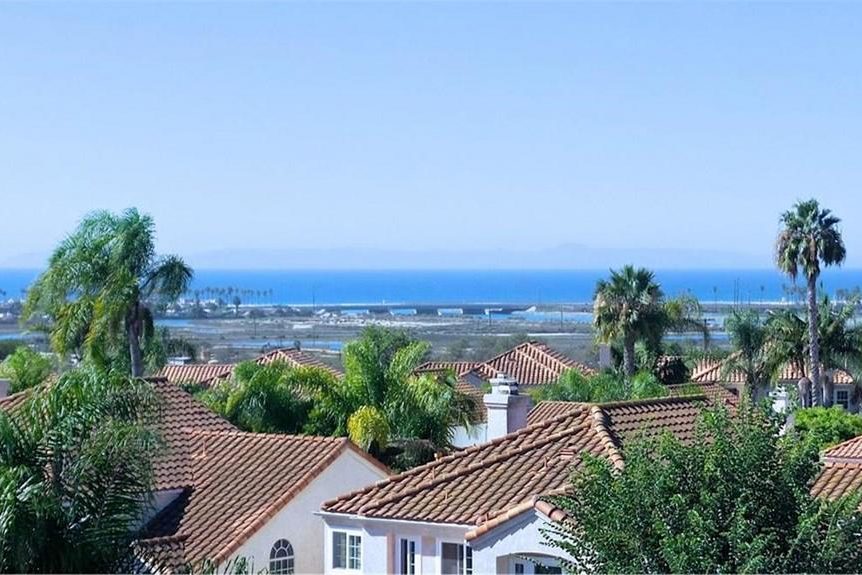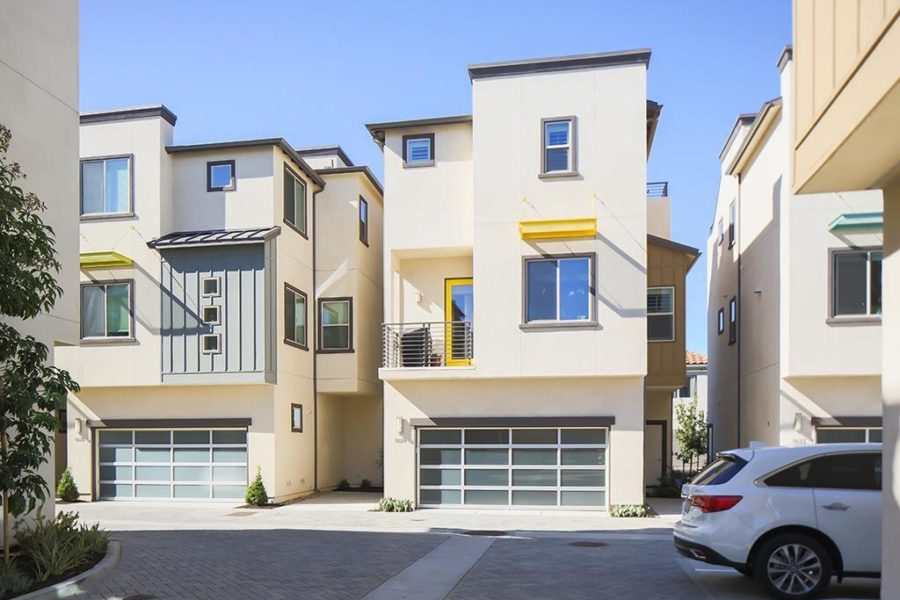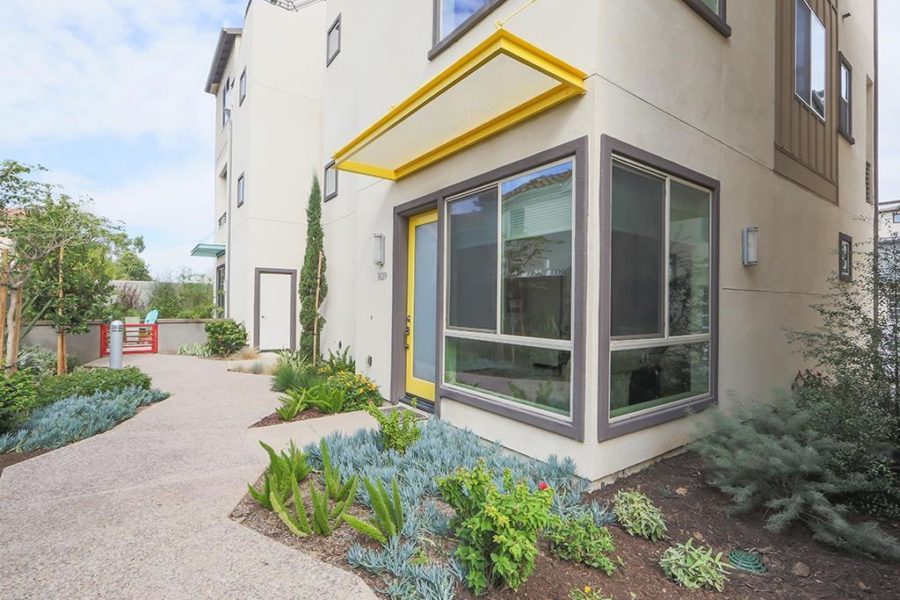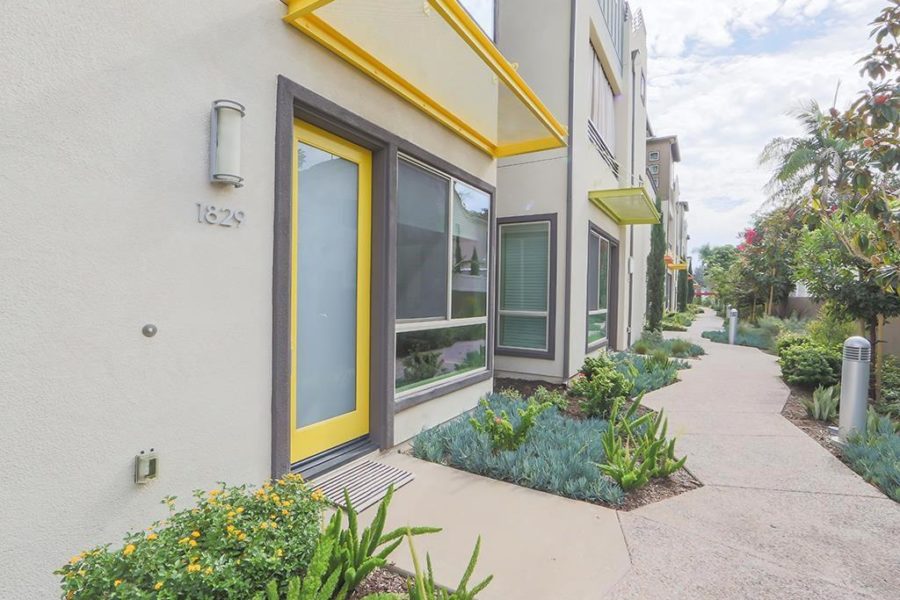Sea House is a small enclave of homes located in Costa Mesa, California 92627.
The 33 three story homes at Sea House, in Costa Mesa, were designed by Summa Architecture and are built by MBK Homes. These homes are designed to appeal to the Generation Y home buyers who wish to live in an “urban industrial” area and utilize workplaces in the their homes and live upstairs.
The homes at Sea House are on a 1.6 acre site and will range from 1,587 to 1,785 square feet with two to three bedrooms and two full and two half baths. The homes have open floor plans with roof-top decks (some with ocean views) and are located in the heart of Newport-Mesa.
The three distinctive floor plans in Sea House are:
1Plan 1 is 1,587 square feet with 2 bedrooms plus office/den, 2 full and 2 half baths
2Plan 2 is 1,607 square feet with 2 bedrooms plus office/den, 2 full and 2 half baths
3Plan 3 is 1,662 square feet with 3 bedrooms plus office/den, 2 full and 2 half baths
Actual floor plans are available upon request.




