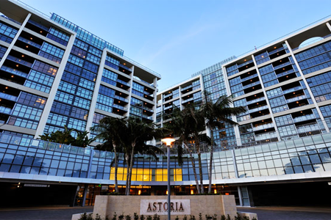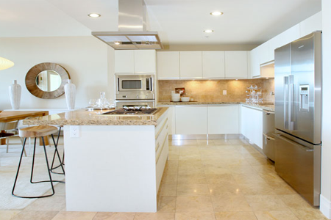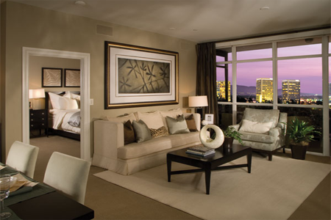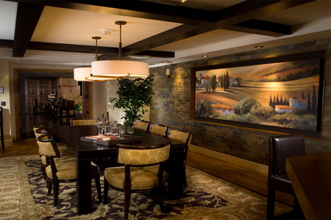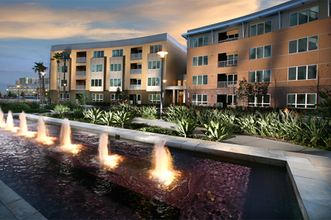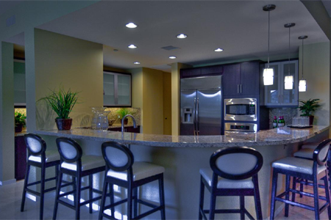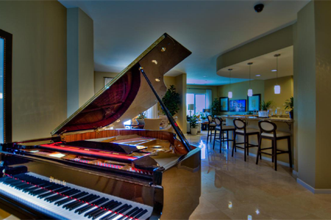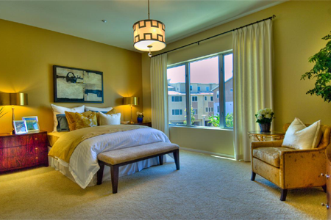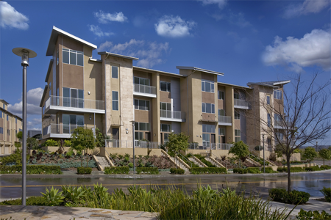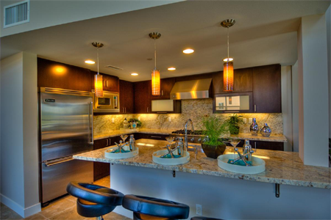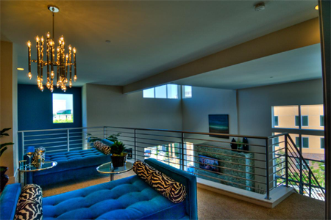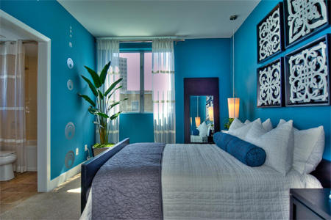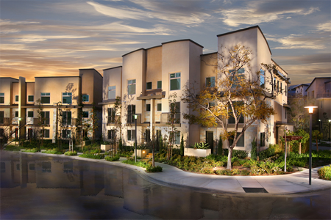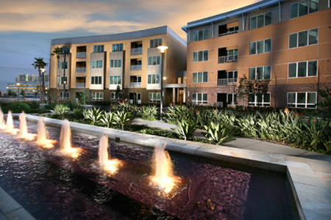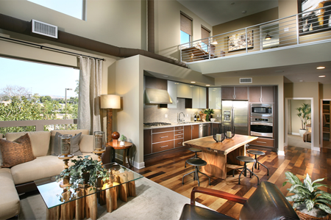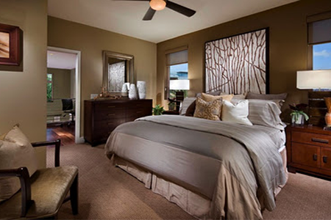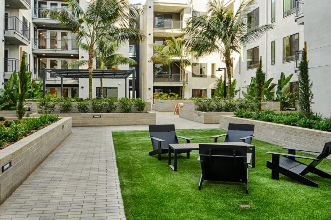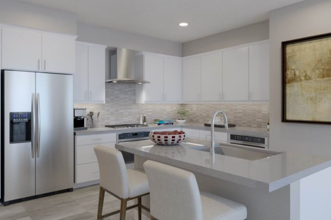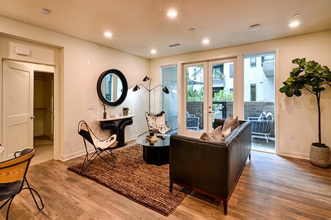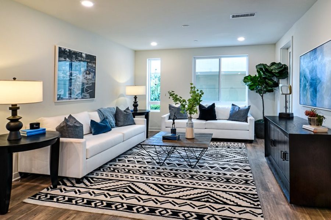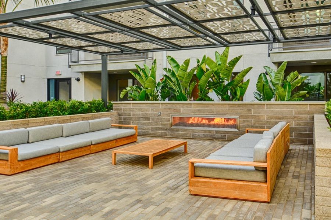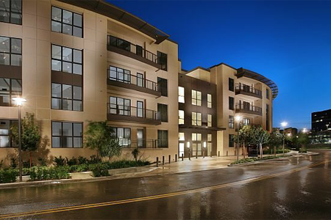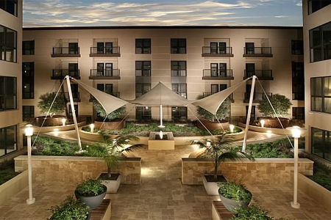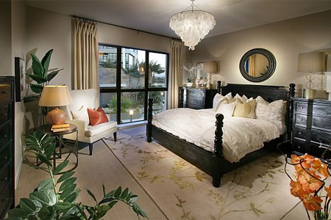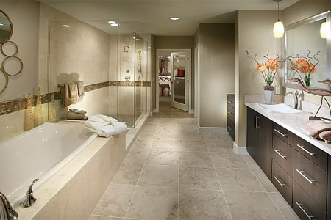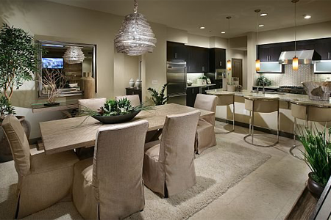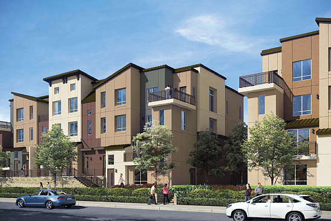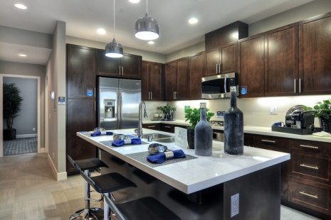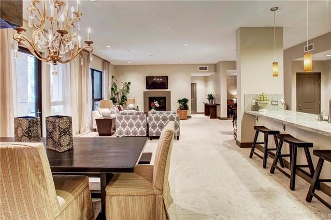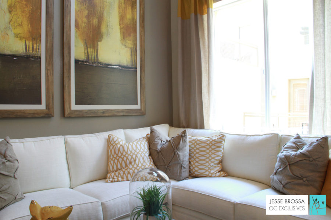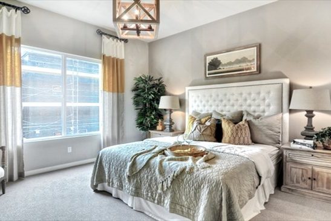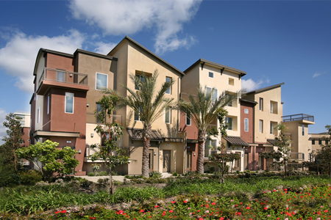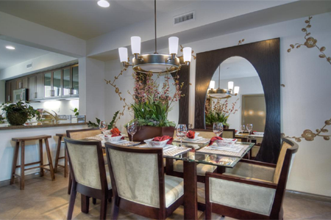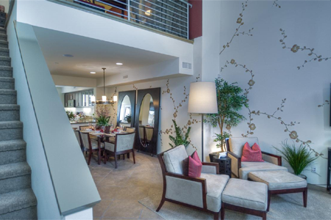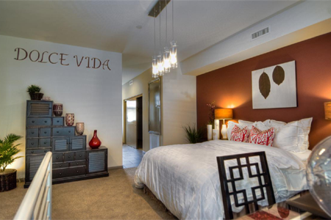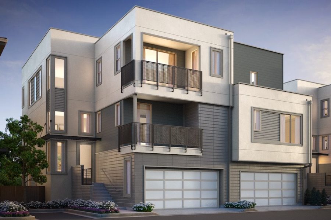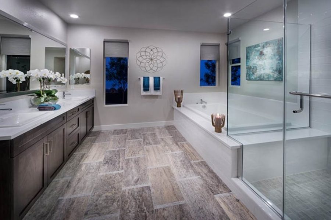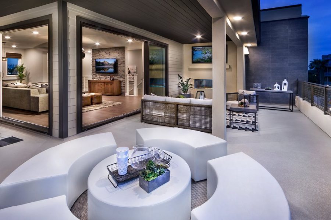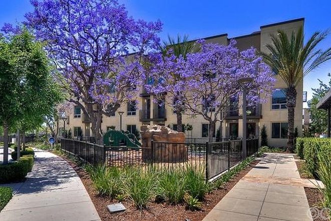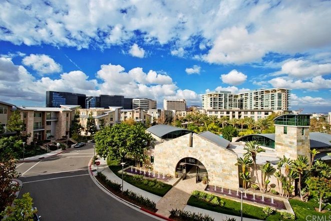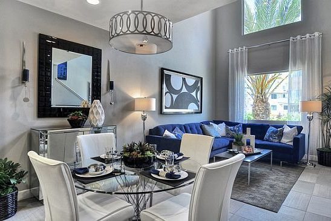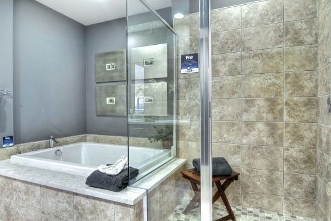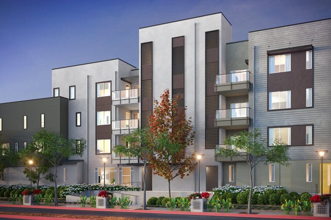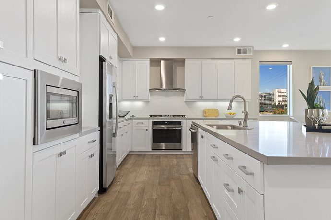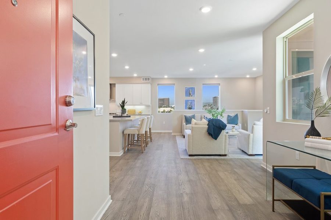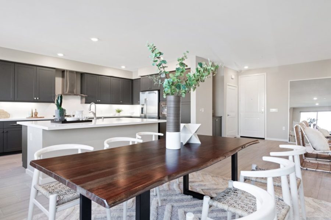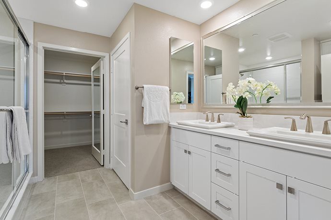Central Park West is a community located in Irvine, California 92612.
Central Park West, an urban masterplanned community, offers residence a walkable urban village, the first of its kind in Irvine. The 42-acre community, built by Lennar Communities, is centrally located and has approximately 1,380 urban-styled residence. The 2.2-acre community centerpiece features an 8,000 square foot clubhouse and recreation pavillion with both indoor and outdoor spaces to enhance the Southern California lifestyle.
Communities in Central Park West Include:
Astoria
Luxury high-rise residences (now leasing) with approximately 1,119 to 1,772 square feet (penthouse residence from 2,138 to 3,007 square feet). Amenities include limestone flooring and granite counters, luxury stone counters, walk-in showers and marble flooring in the master suites, pre-wired for cable in bedrooms and dens, smartjacks, as well as full-size stackable washer and dryer.
Belvedere
Stylish flats with contemporary exteriors overlooking private courtyards, elequently landscaped common areas, access-controlled builidng and underground parking. Floor plans range from approximately 1,283 to 1,965 square feet with one bedroom + den, two baths to two bedrooms and two and a half baths. Incentives include one year of sub HOA paid and up to $5,000 towards closing costs. These homes are currently sold out. Check back for resales.
Chelsea
Elegant brownstone-inspired townhomes with ceramic tile flooring at entry and granite counters. Floor plans range from approximately 1,702 to 2,258 square feet with two bedrooms, two baths to three bedrooms, three and a half baths and attached 2-bay or tandem garage with direct access. Incentives include one year of sub HOA paid and up to $5,000 towards closing costs. These homes are currently sold out. Check back for resales.
Granville
Contempory soft lofts with Califorinia contemporary architecture, Juliette balconies and soothing interiors. Floor plans range in size from approximately 1,546 to 1,878 square feet with two bedroom, two bath to three bedroom and three baths. All units have lofts and great rooms and 2-bay garages with insulated sectional garage doors. These homes are currently sold out. Check back for resales.
Hudson
Stylish flats featuring five uniquely designed floor plans offering one to three bedrooms, one to three baths, and approximately 684 to 1,444 square feet of living space. Home shoppers will love the outdoor patios (per plan), living spaces, gourmet kitchens and master suites. These homes are currently sold out. Check back for resales.
Lennox
The Lennox floor plans range from approximately 1,569 to 2,503 square feet and have one and two bedroom flats and one and one-half to two and one-half bathrooms.
The 58 homes in Lennox encompass an intimate garden courtyard that many of the homes overlook, gourmet kitchens with granite countertops, Kohler® fixtures, Viking® stainless steel appliances, an access-controlled building, underground parking and direct access garages on select residences. These homes are currently sold out. Check back for resales.
Madison
Urban townhomes with contemporary interior spaces. These 81 homes will include open to below lofts, decks for entertaining, dual master suites and gourmet kitchens that include many upgraded features. Floor plans range from approximately 1,332 to 1,920 square feet of living space, one to three bedrooms plus a den, one and a-half to three bathrooms, direct access two-car garages. These homes are currently sold out. Check back for resales.
Manhattans
The highest end of the newest communities, the 64 contempory townhomes at Manhattans have upscale designs with floor plans ranging from approximately 1,825 to 2,349 square feet, three bedrooms to three bedrooms plus a loft, up to three and a half bathrooms, direct access two-bay garages. The homes feature open floor plans, high ceilings, beautiful decks and large picture windows. Gourmet kitchens with slab granite countertops, beautiful cabinetry and state-of-the-art GE® Monogram stainless steel appliances. These homes are currently sold out. Check back for resales.
Maxfield
Modern townhomes with contemporary architecture, metal slab front door and french doors at balconies with three floor plans ranging in size from approximately 1,246 to 1,891 square feet with one bedroom loft, one bath to three bedrooms and three baths. All homes comes with an attached 2-bay tandem garage. These homes are currently sold out. Check back for resales.
Rockefeller
Luxury paired homes overlooking Rockefeller Park featuring unique floor plans, ranging in size from 2,196 to 2,594 square feet, with two to three bedrooms and multiple outdoor patios, open concept living spaces, gourmet kitchens, master suites with large walk-in closets and laundry rooms. Prices starting in the low $1.6Ms.
Soho
The 31 luxury Soho townhomes range in size from approximately 1,538 to 1,818 square. These homes will have two bedrooms plus a flex space and loft to three bedrooms, and two to three bathrooms and luxurious decks per residence. The homes also have gourmet kitchens with granite countertops, high ceilings and private two-bay direct access garages. These homes are currently sold out. Check back for resales.
Tribecca
Flats and townhomes, ranging in size from approximately 1,093 to 1,965 square feet with one to three bedrooms, and open concept living spaces, decks (per plan), gourmet kitchen and master suites with large walk-in closets. Prices starting in the upper $500,000’s.
Floor plans are available upon request.




