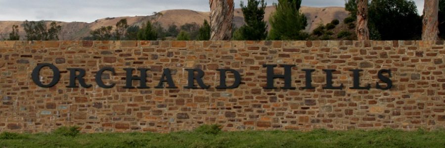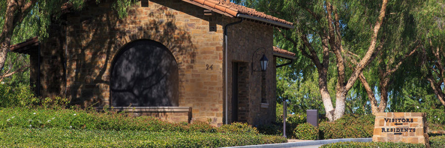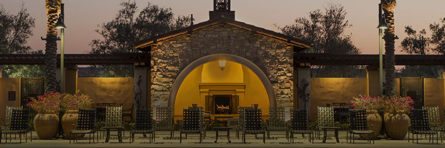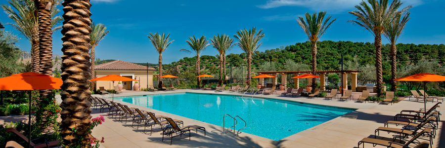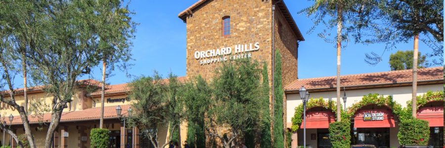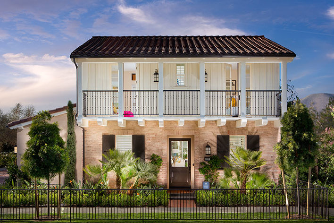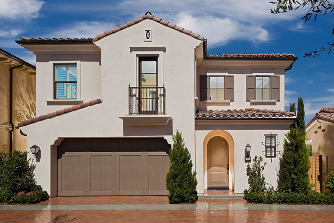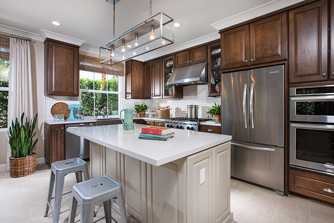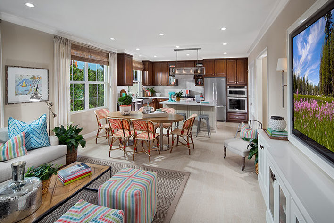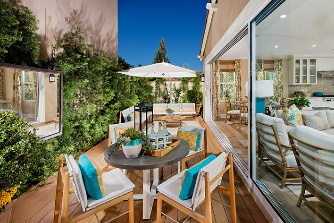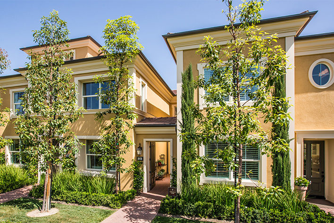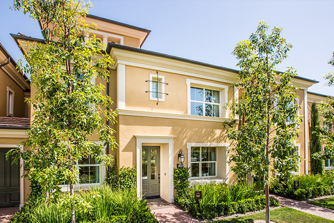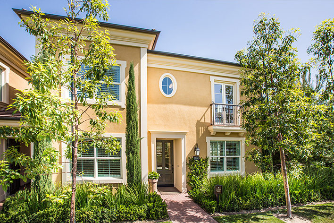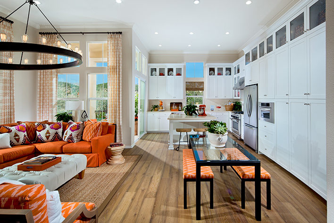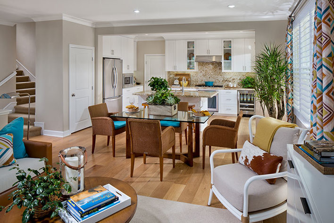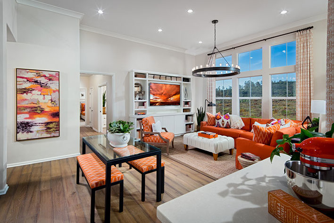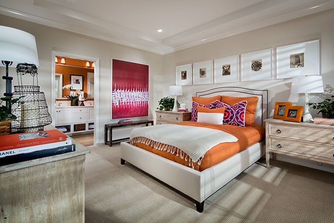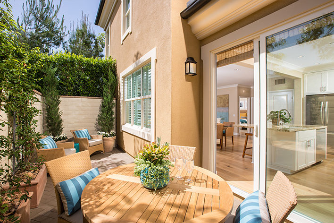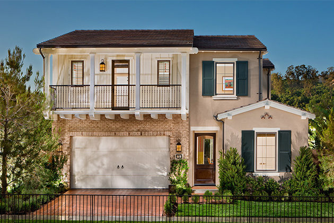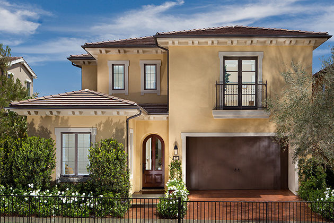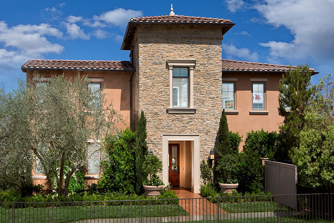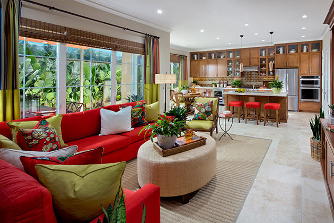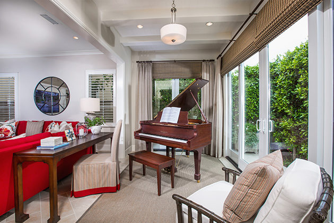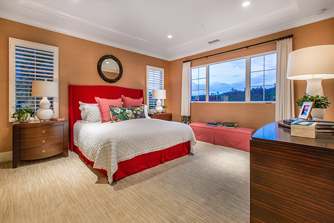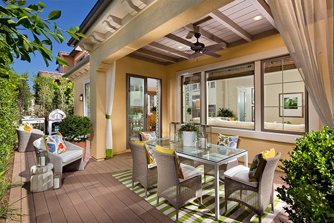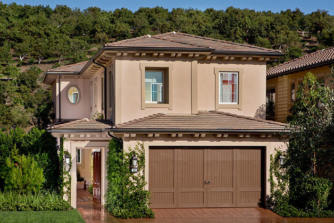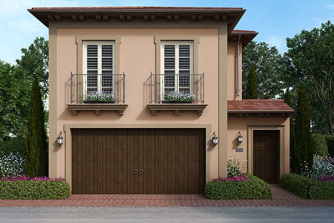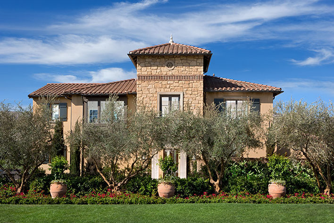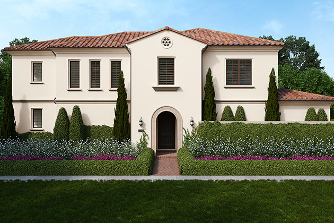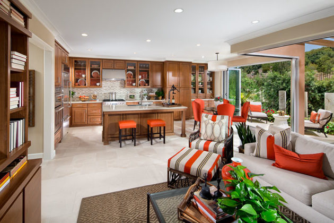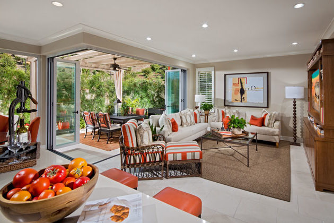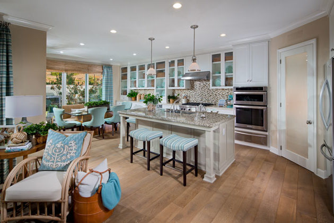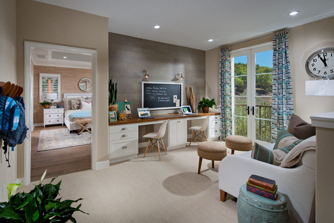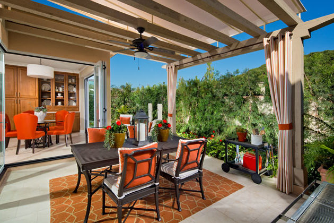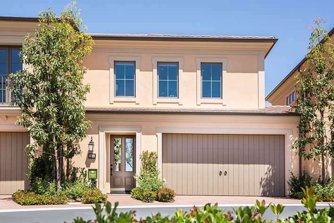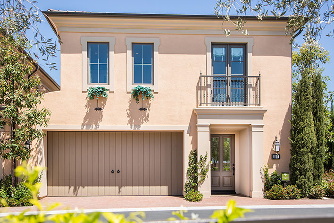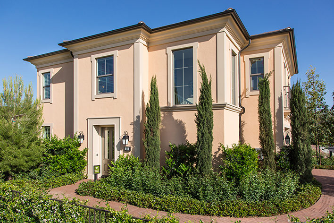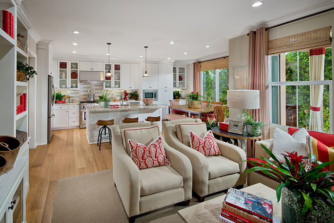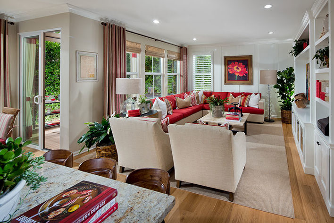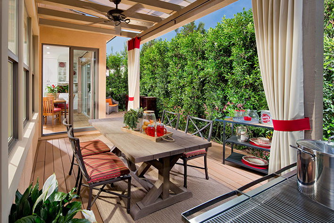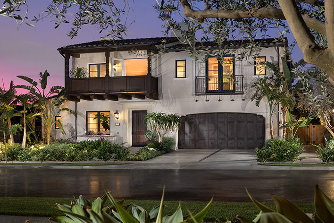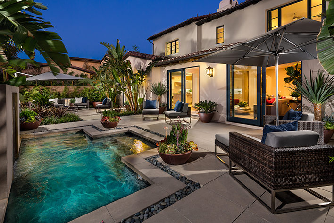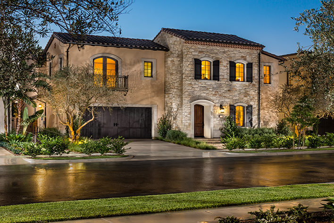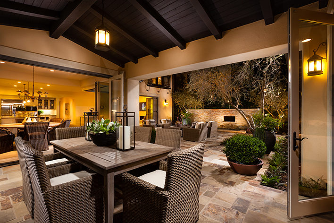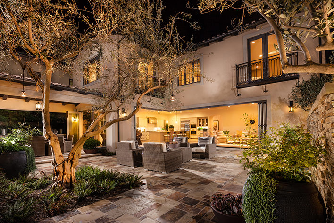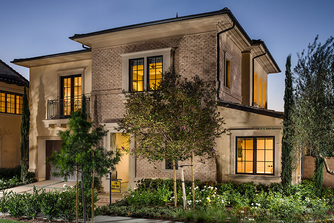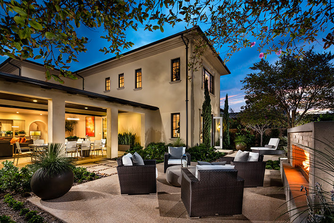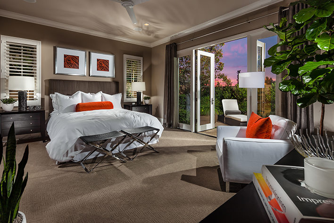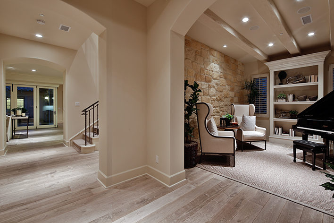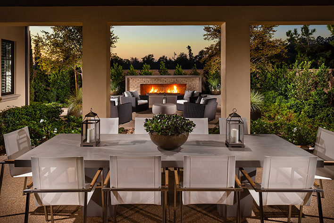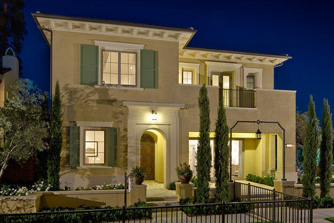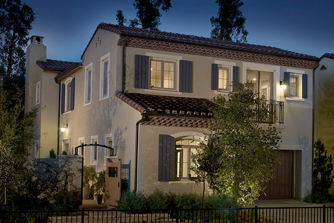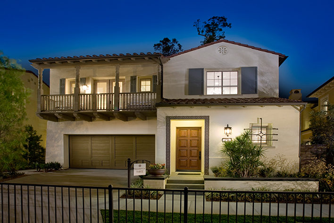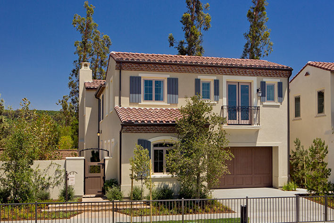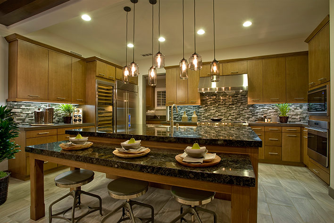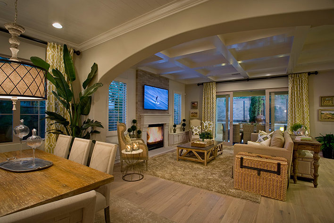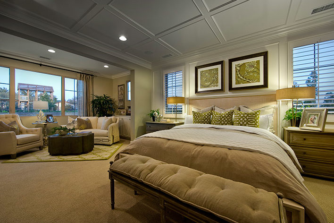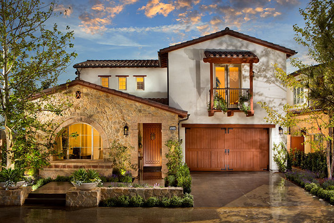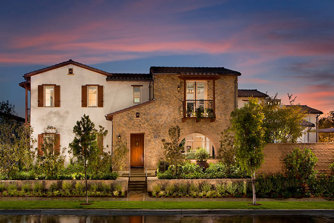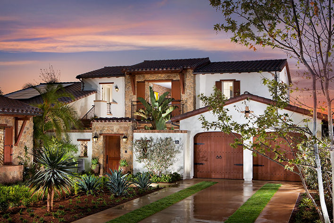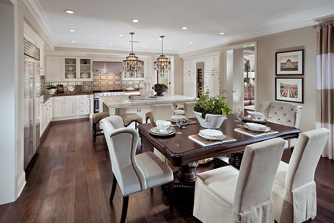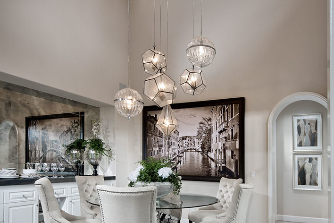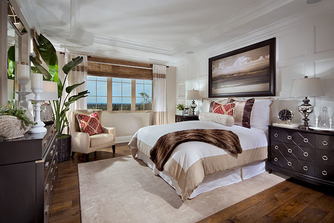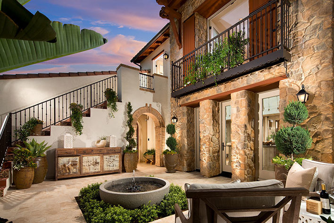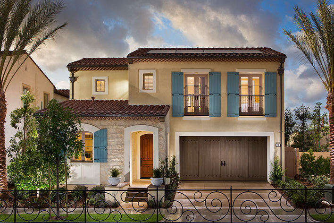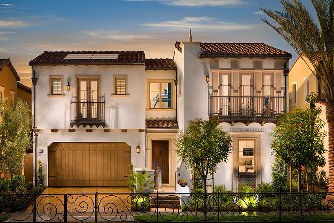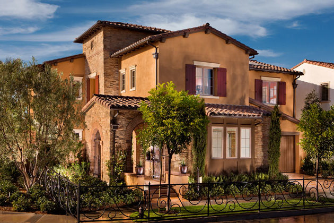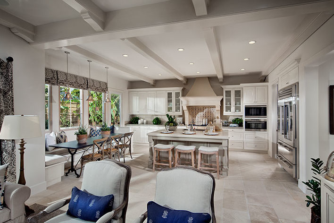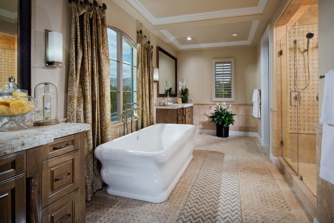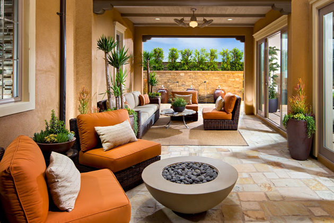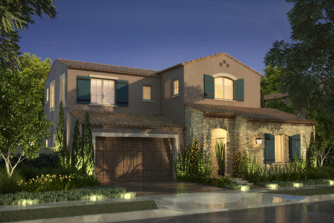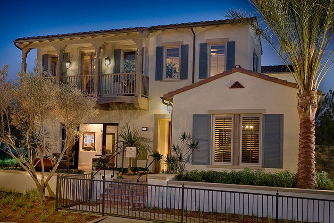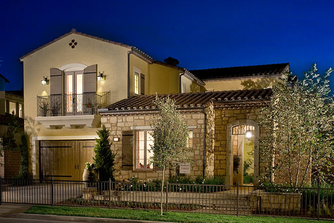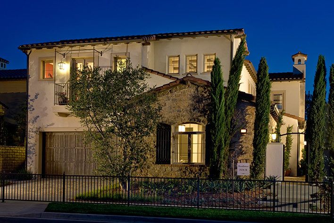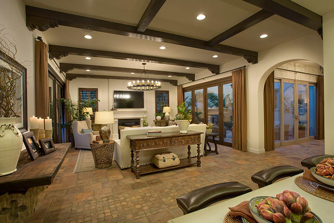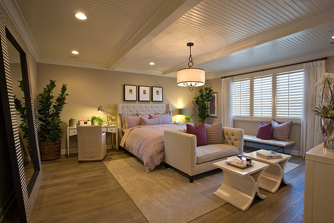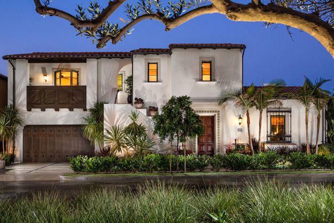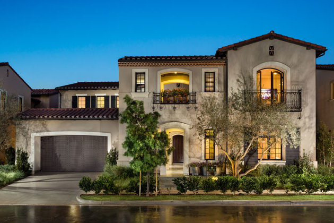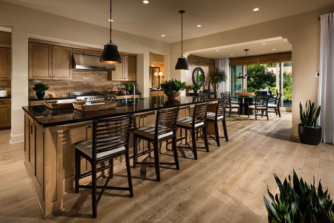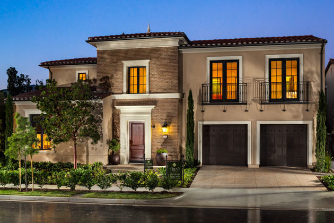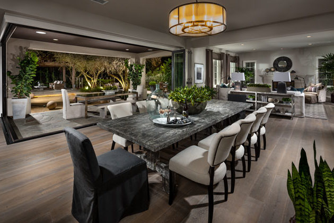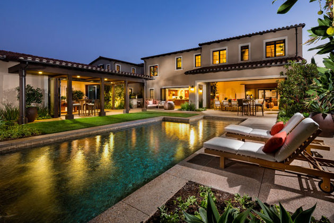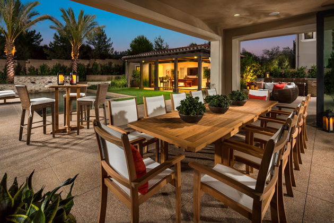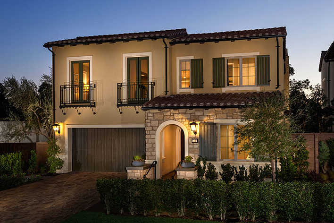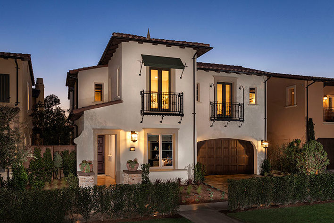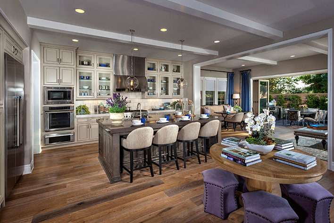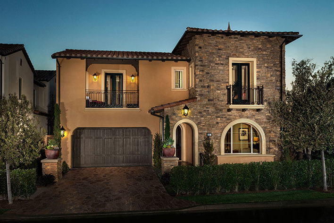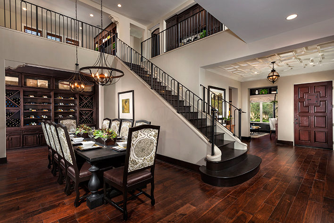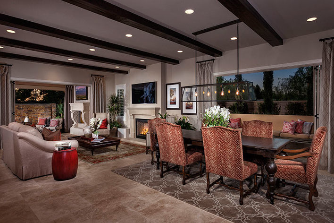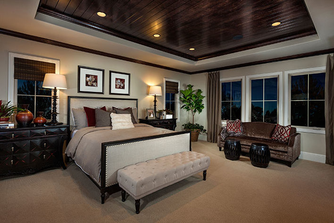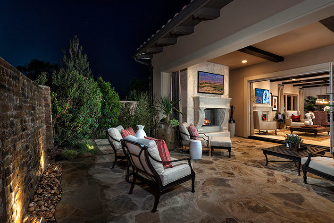Orchard Hills is a community located in Irvine, California 92602.
The debut of Orchard Hills, located in Irvine, began in the Spring 2014. The models for the first 12 neighborhoods are presented by premier home builders and the homes are designed with architectural grandeur and luxury.
Orchard Hills is set in an elevated location against the backdrop of Loma Ridge, among acres of open space, rolling hillsides and avocado groves. The community amenities include swimming pools, spas, basketball courts, tot lots, four parks and scenic walking and biking trails.
The miles of trails have many overlook points with views of the beautiful orchards and hills, as well as a trailhead with restrooms and a parking lot. The 4,310 scheduled residential units are conveniently located near shopping and dining at the Orchard Hills Village Center.
The twelve distinctive neighborhoods in the first phase at Orchard Hills include Corte Bella, Entrata, Strada, Terrazza, Vista Scena and the gated enclave of The Groves, which will include Amelia, Capella, La Vita, Messina, Saviero, Trevi and Vicenza. Below you will find more information on these new homes:
Corte Belle
The detached single faily homes in Corte Bella, by Irvine Pacific, have Early California, Northern Italian, Formal Spanish and Monterey architectural styles with court-inspired designs, spacious great rooms and downstairs master bedrooms in some plans. The living areas span from approximately 1,833 to 2,325 square feet, with 3 to 4 bedrooms and 2.5 to 3.5 bathrooms.
Entrada
The attached townhomes and flats in Entrada, by Irvine Pacific, include private courtyards, atriums and decks, along with a downstairs bedroom in some plans. Exteriors feature Monterey, Formal Spanish and Northern Italian architecture and the homes are located across the street from South Grove Park with a host of amenities. Floor plans range in size from 1,494 to 1,809 square feet, with 2 to 3 bedrooms and 2 to 3 baths.
Strada
These uniquely designed single family homes in Strada, by Irvine Pacific, offer great rooms and an option of a California or conservatory room. Architectural styles include Tuscan, Monterey, Northern Italian and Foral Spanish designs. These homes, located on cul-de-sac streets, range in size from 2,195 to 2,680 square feet with 4 to 5 bedrooms and 3 to 4.5 baths.
Terrazza
The neighborhood of Terrazza, built by Irvine Pacific, is a collection of detached single-family residences that provide a naturally terraced setting with lofts, great rooms and optional den in some plans, as well California or conservatory rooms. Exteriors include Early California, Tuscan, Northern Italian and Formal Spanish designs. These two story plans span from 1,981 to 2,408 square feet with 4 bedrooms and 3 to 4 baths.
Vista Scena
The attached townhomes in Vista Scena at Orchard Hills, built by Irvine Pacific, feature oversized great rooms, chef-inspired kitchens and lofts in some plans. Architectural styles include Monterey, Northern Italian and Formal Spanish designs. The two-story floor plans span approximately 1,586 to 1,914 square feet, including 3 bedrooms and 2.5 baths.
The Groves (gated enclave)
The gated enclave of The Groves include an exclusive community of luxury homes in an elevated setting. Homes in The Groves include:
Amelia
The homes in Amelia at Orchard Hills, built by The New Home Company, are grandular villas with Mediterranean exterior styles, lushly landscaped courtyards and trellised open spaces, designed by renowned Robert Hidey Architects. These large single family homes have 4 to 7 bedrooms and 4.5 to 7.5 baths. Floor plans span from approximately 4,244 to 5,234 square feet.
Capella
The detached single faily homes in Capella, by Taylor Morrison, will be limited selection of 72 homes with master retreats, California rooms, first-floor guest suites and ensuite baths in all secondary bedrooms. The living areas span from approximately 2,916 to 3,223 square feet, with 4 bedrooms and 4 to 4.5 bathrooms.
La Vita
The detached single family homes in La Vita, by Brookfield Homes, will include clustered piazzas that provide privacy within shared garden motorcourts. The homes will include first floor master suites and/or guest suites, entertainment spaces that flow into covered outdoor spaces, great rooms, prep kitchens and spa-inspired master suites. Floor plans will range in size from 3,400 to 4,000 square feet, with 4 to 5 bedrooms and 4.5 to 5.5 baths.
Messina
These uniquely designed single family homes in Messina, by Tri Pointe Homes, offer coveted options such as a home office with business center, two-story guest suite, wine room, and resort-style outdoor kitchens and dining areas. Architectural styles include Tuscan, Provence, Spanish and Northern Italian designs. These homes range in size from 3,511 to 3,816 square feet with 4 to 5 bedrooms and 4.5 to 6.5 baths.
Saviero
The neighborhood of Saviero, built by Taylor Morrison, is a collection of detached single-family luxury residences that provide an impressive selection of design options and upgrades with Wolfe appliances, private master suites with opulent baths. These two story plans span from 3,796 to 4,122 square feet with 4 to 5 bedrooms and 4.5 to 5 baths.
Trevi
The limited collection of 37 detached luxury estate homes in Trevi at Orchard Hills, built by The New Home Company, feature community courtyards, common green spaces and the ability for the homeowner to customize their interior living spaces to suit their needs. These homes will be adjacent to the Resort with private recreation and amenities. The two-story floor plans span approximately 5,087 to 6,271 square feet, including 5 to 7 bedrooms and 5.5 to 7.5 baths.
Vicenza
The single family detached homes in Vicenza at Orchard Hills, built by KB Home, feature two story designs with indoor/outdoor living spaces, majestic windows and high-caliber stainless steel kitchen appliances. Architectural styles include Provence, Tuscan and Formal Spanish designs. Floor plans span from approximately 3,654 to 4,014 square feet, including 3 to 5 bedrooms and 3.5 to 4 baths.
—> Click to View Available Homes in Orchard Hills
Floor plans are available upon request.




