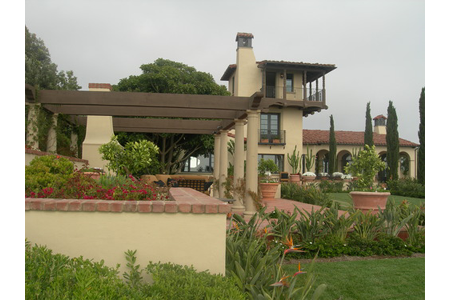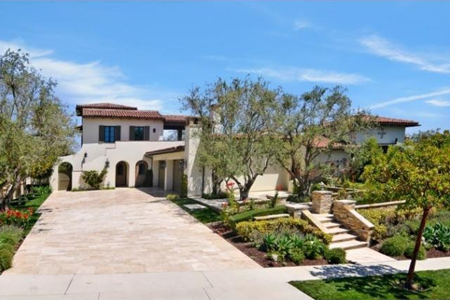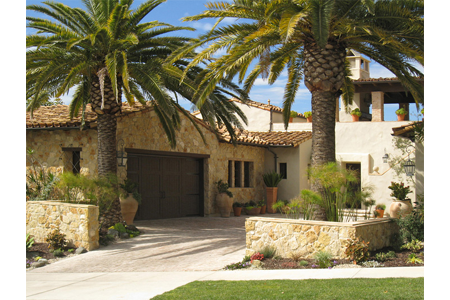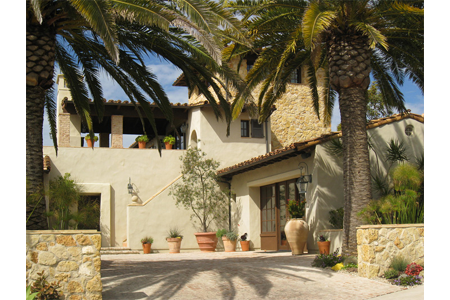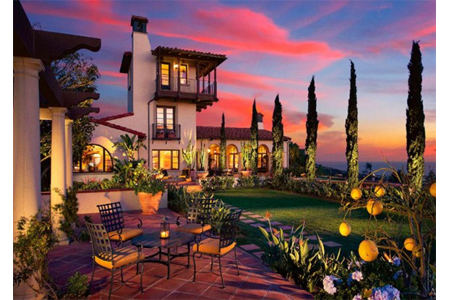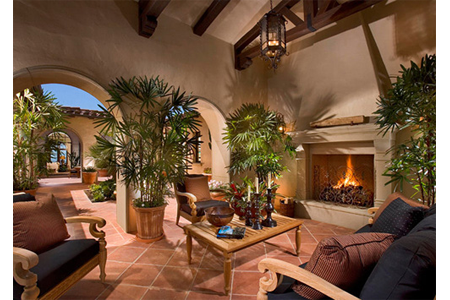Sea Crest is a neighborhood in Crystal Cove, located in Newport Coast, California 92657.
The Sea Crest neighborhood in Crystal Cove, built by Laing Luxury Homes, consists of 29 one, two and three story detached luxury estate “forever view” homes. This exquisite neighborhood is situated above Crystal Cove, yeilding the most magnificant, sweeping ocean views. The classic detailing and dramatic acrchitectural character that you see on the outside at Sea Crest is a fitting prelude to what lies inside. Only specialized plaster and stone finishes are used, some natural stone. Custom light fixtures and hand wrought iron details add a look of authenticity and substance. Garage door specifications are custom wood. Exterior decks are covered in beautiful natural clay paver tile, and portico gates and shutters are hand made. Roof tile materials are strikingly unique, and include antique french pavers and hand rubbed clay tiles.
The outdoor entertainment spaces in Sea Crest include beautiful patios, pools, spas and outdoor kitchens. Architectural styles are Mediterranean and Spanish with approximately 5,517 to 7,535 square feet, three to eight bedrooms, three to eight baths and oversized lots.
The three distinctive floor plans in Sea Crest are:
1Residence 1 which is single story with 2nd level alcove and 3rd level studio with 6,180 to 6,522 square feet, 4 to 5 bedrooms, 4 to 5 and a half baths, master suite with retreat, his and hers walk-in closets, great room with fireplace, 2 courtyards, loggia and four car garage
2Residence 2 which is two story with 3rd level loft with 5,517 to 5,585 square feet, 3 to 5 bedrooms, 3 to 5 baths, 1st floor master suite, great room with fireplace, morning room, butler’s pantry, teen room, gym, office or guest room, courtyard, sun terrace 2 loggia and four car garage
3Residence 3 which is two story with 7,499 to 7,535 square feet, 5 to 8 bedrooms, 5 to 8 baths, master suite with sitting room, 2 walk-in closets, separate guest room, parlor, morning room, courtyard, library, teen room and four car garage
Floor plans are available upon request.




