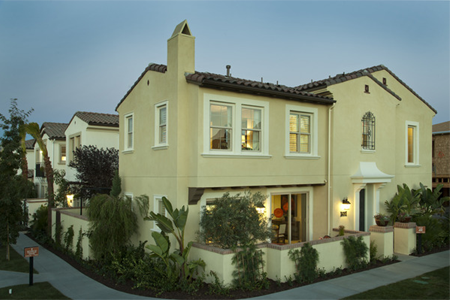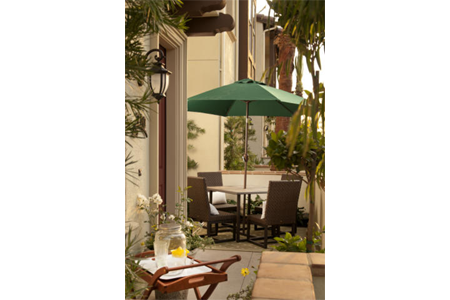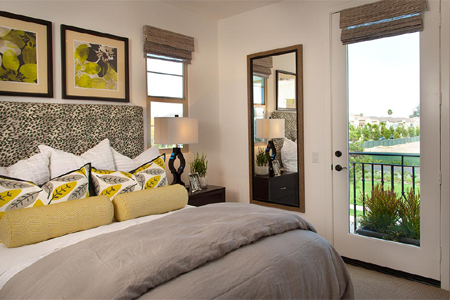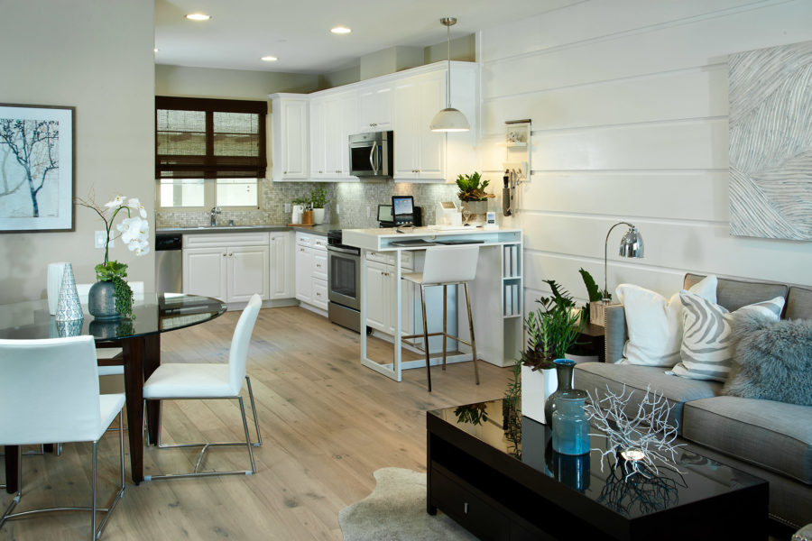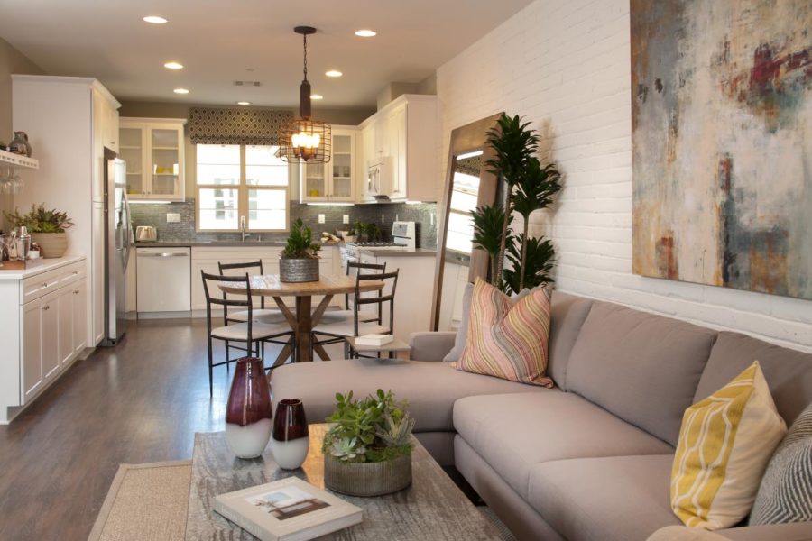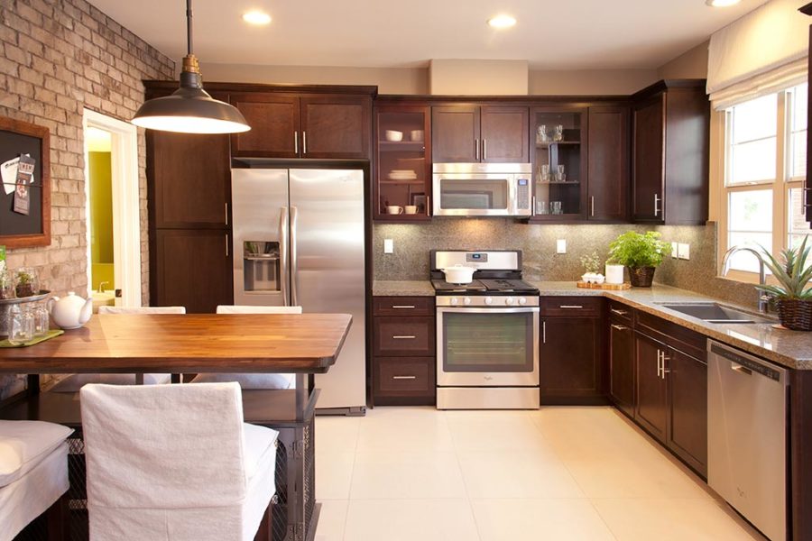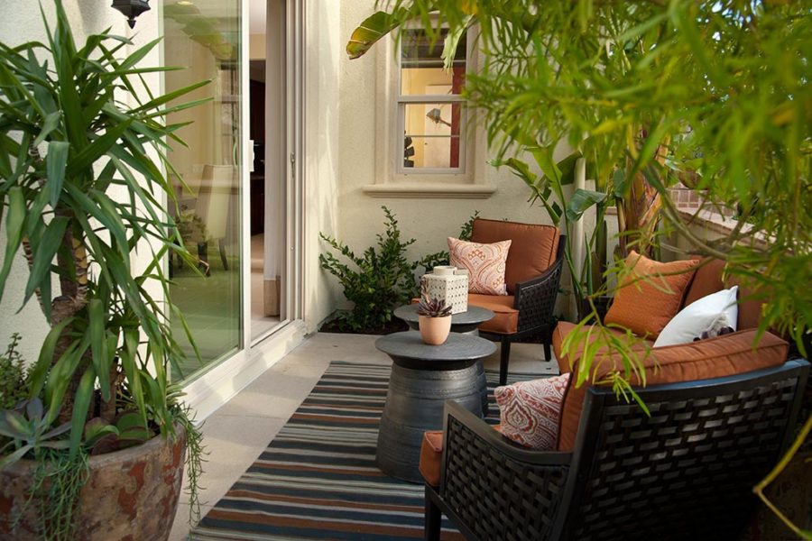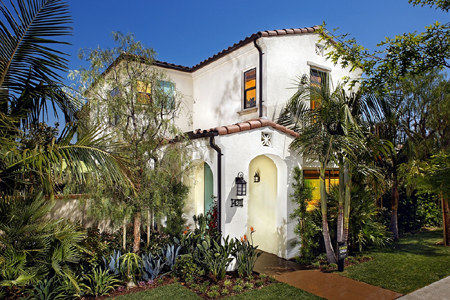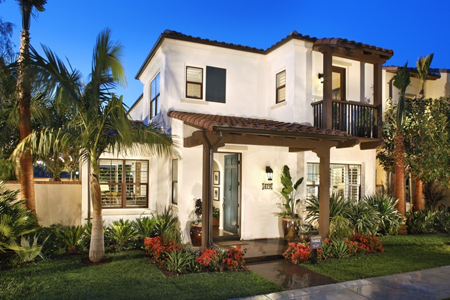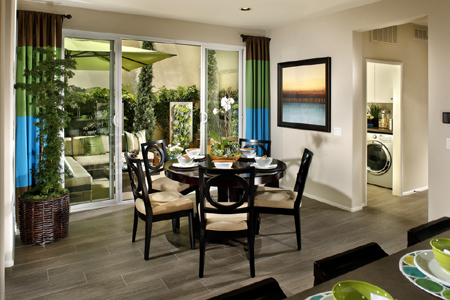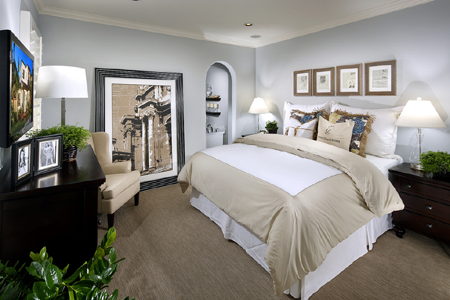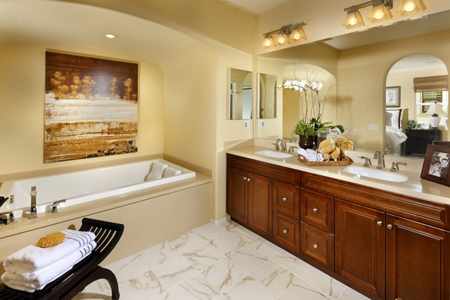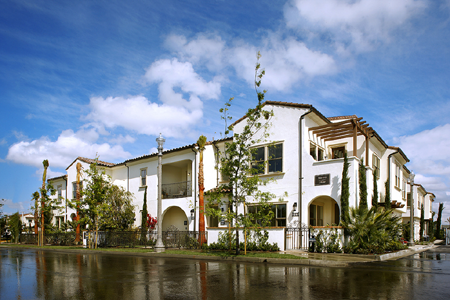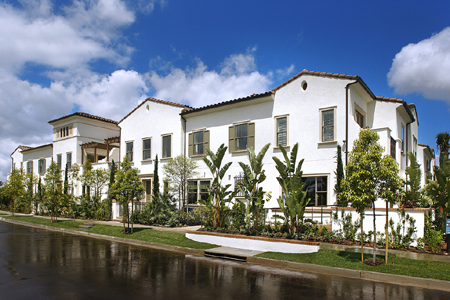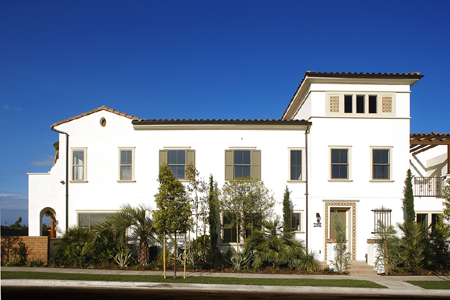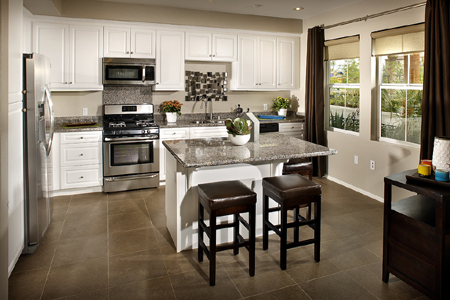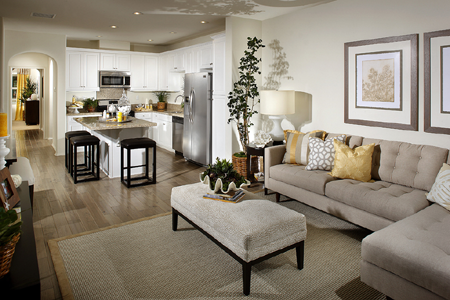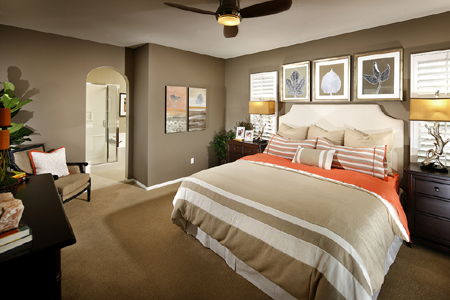Colony Park is a community located in Anaheim, California 92805.
As part of the City’s revitalization efforts this new home community, built by Brookfield Homes, located in the heart of Anaheim, brings back an old-fashioned, casual way of living. The green feature in these homes allows you to save 20 to 40% on your utility bills. Colony Park has a private recreation center, a resort inspired salt water pool, a covered outdoor pavilion and a park. Another added benefit is no mello roos!
The four distinctive communities in Colony Park are:
Casita
The homes in Casita are a mix of traditional townhomes and detached single family homes. The townhomes consist of two floor plans ranging in size from 1,411 to 1,450 square feet with 3 bedrooms and 2.5 baths. The single family detached homes range in size from 1,662 to 1,931 square feet with 3 to 4 bedrooms and 2.5 baths.
1Plan 1 (townhome) is 1,411 square feet with 3 bedrooms, 2.5 baths
2Plan 2 (townhome) is 1,450 square feet with 3 bedrooms, 2.5 baths
3Plan 3 (single family home) is 1,662 square feet with 3 bedrooms, 2.5 baths
4Plan 4 (single family home) is 1,931 square feet with 4 bedrooms, 2.5 baths
Cortile
The homes in Cortile are a mix of flats and two-story townhomes. The homes consist of six floor plans ranging in size from 730 to 1,690 square feet with 1 to 3 bedrooms and 1.5 to 2.5 baths.
1Plan 1 is 730 square feet with 1 bedrooms, 1.5 baths
2Plan 2 is 1,072 square feet with 2 bedrooms, 2 baths
3Plan 3 is 1,198 square feet with 2 bedrooms, 2.5 baths
4Plan 4 is 1,218 square feet with 2 bedrooms plus den, 2 baths
5Plan 5 is 1,373 square feet with 3 bedrooms, 2.5 baths
6Plan 6 is 1,690 square feet with 3 bedrooms, 2.5 baths
The Garden House
Two story 3 to 4 bedroom detached homes from 1,724 to 2,071 square feet with private yards, walk-in pantries, inside laundry rooms with built-in ironing center, master suites with walk-in closets and two-car garages. Now selling from the mid-$400s to mid-$500s!
1Plan 1 is 1,724 square feet with 3 bedrooms, 2.5 baths
2Plan 2 is 1,760 square feet with 3 bedrooms, 2.5 baths
3Plan 3 is 2,071 square feet with 4 bedrooms, 3 baths
The Town House
Beautiful 1 to 3 bedroom townhomes with resort-style amenities, inside laundry rooms, walk-in closets and attached garages.
1Plan 1 is 763 square feet with 1 bedroom, 1.5 baths and attached garage.
2Plan 2 is 1,085 square feet with 2 bedrooms, 2 baths and two-car tandem garage
3Plan 3 is 1,252 to 1,287 square feet with 2 bedrooms, 2 baths and two-car tandem garage
4Plan 4 is 1,577 square feet with 3 bedrooms, 2 baths and two-car garage plus flex space
5Plan 5 is 1,725 square feet with 3 bedrooms, 2.5 baths and two-car garage
6Plan 6 is 1,743 square feet with 3 bedrooms, 2 baths and two-car garage
Colony Park is now sold out. Contact me for available resales in this community! Floor plans are available upon request.




