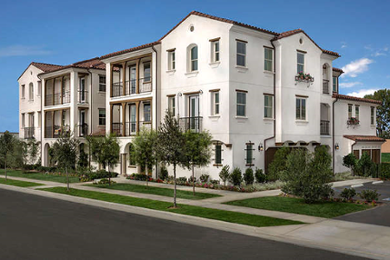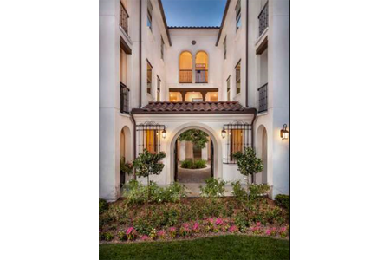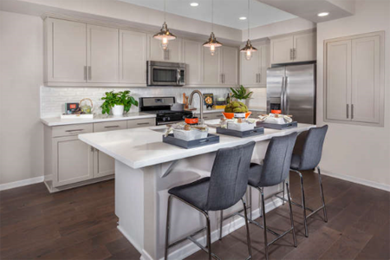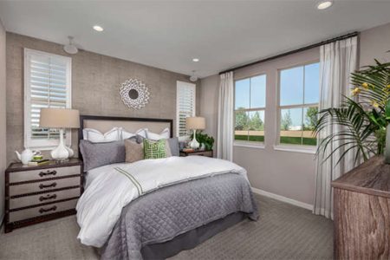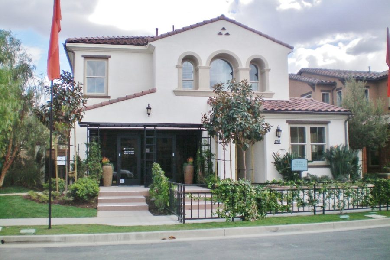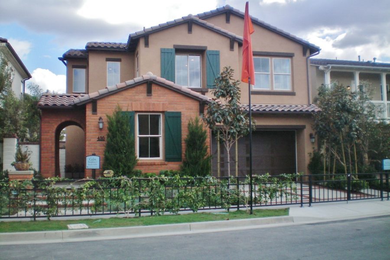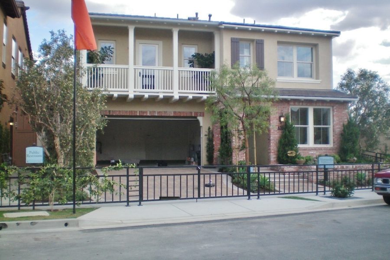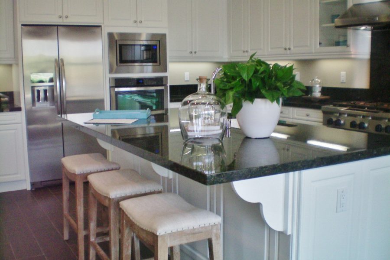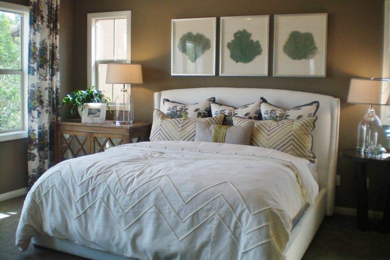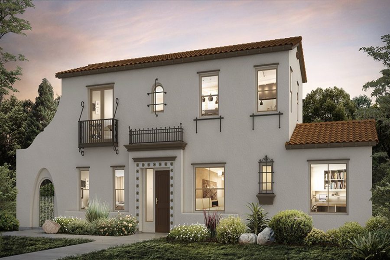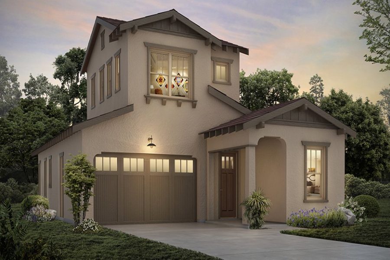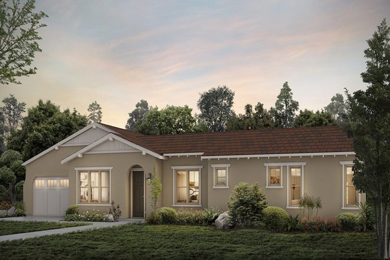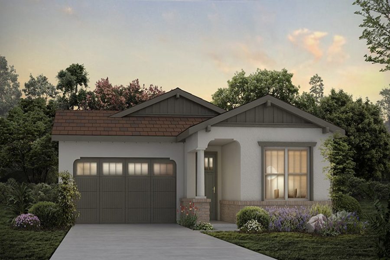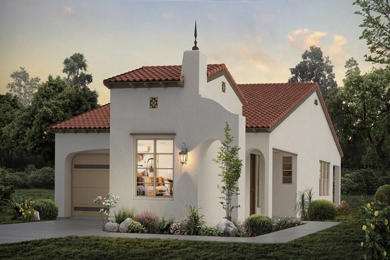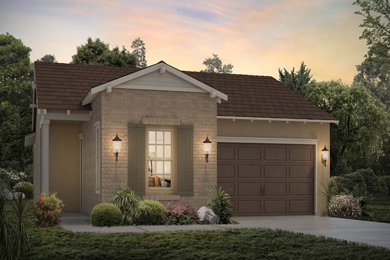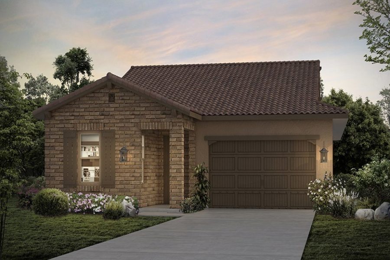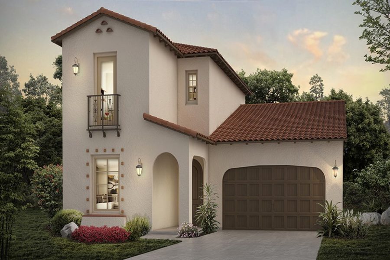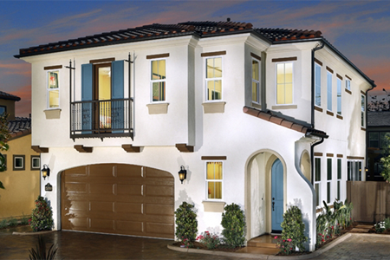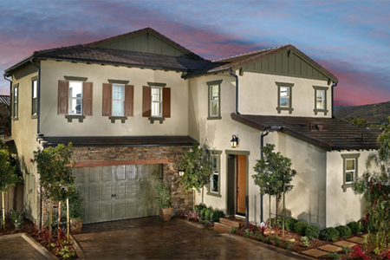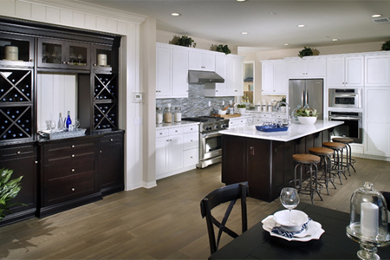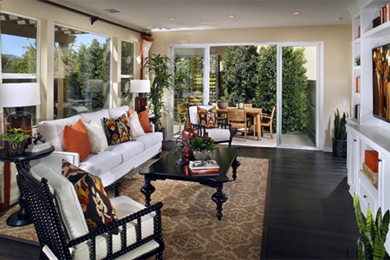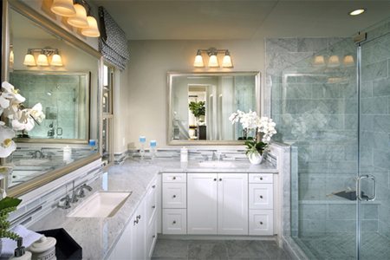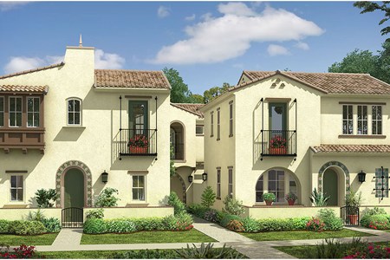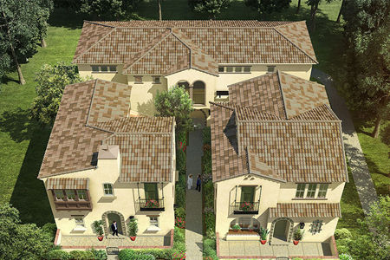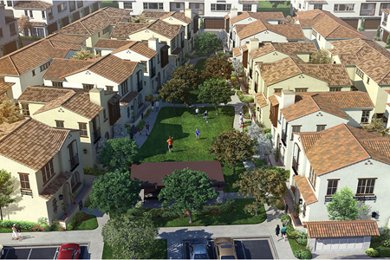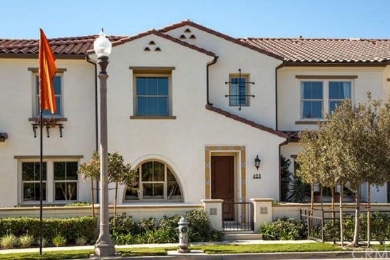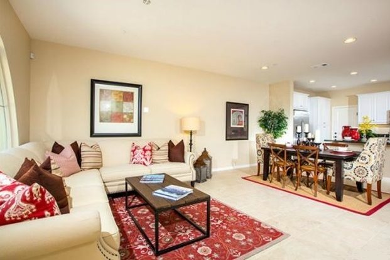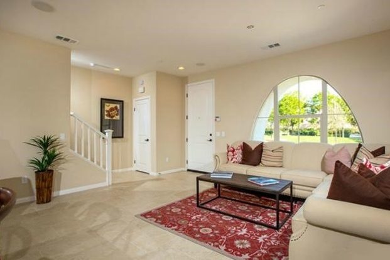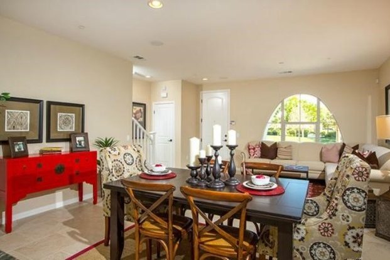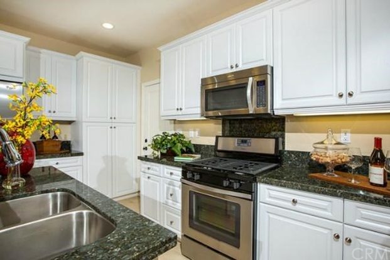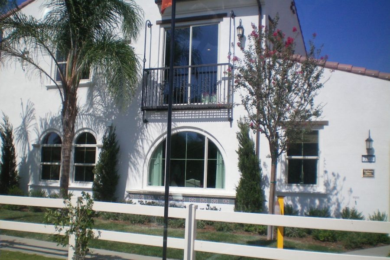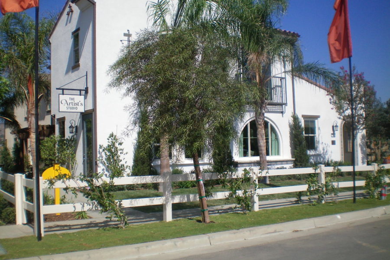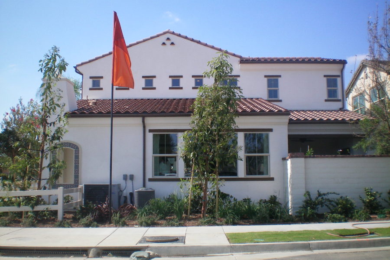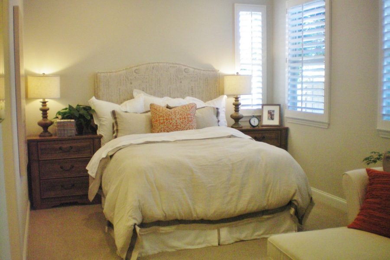La Floresta is a master planned community located in Brea, California 92823.
Anew master planned community, La Floresta, is currently being built in Brea! The community is being built on two sites. The main 120-acre site, La Floresta Village, is next to the Birch Hills Golf Course and the second 92-acre site is located on the Northeast corner of Imperial Highway and Valencia Avenue and also includes a retail component, with plenty of shopping and restaurants, a walking and biking trail and a swim club!
The project is led by Chevron Land and Development Company and several builders have signed on for the project including Jamboree Housing, Village Partners/World Premiere Investment, Standard Pacific homes, Van Daele and Oakmont Senior Living. La Floresta is the first housing tract of this magnitude built in the past 40 years. It will consist of mult-generational housing for families, active adults over 55 and an assisted living community. The tract will also have apartments and live-work lofts.
Along with over 1,350 housing units the community will also consist of 156,500 square feet of commercial businesses including offices, retail stores and restaurants. This will not only provide more services to Brea but it will also provide new jobs as well. A new 20,000 community center will be available for the whole city as well at the Birch Hills Golf Course site.
New streets are being added to the La Floresta community, as well as an environmental sculputure. Construction commenced on June 18, 2012 which included widening Imperial Highway, developing new medians, curbs and gutters, along with sidewalks, trails and landscaping. The “Oasis” has been approved for La Floresta’s art in public places. The environmental sculpure, valued at approximately $2 million dollars, is the creation of Anna Valentina Murch and Douglas Hollis and was installed in Spring 2013.
Communities currently open and completed are:
Alterra
These one and two story attached stacked flat homes, built by Van Daele Homes, have inspired Spanish Romantica architectural designs, enhanced streets made of interlocking paving stones, soaring 9′ high ceilings on all floors, great rooms, large decks, oversized master bedroom suites, live-work spaces (select plans) and a central elevator. There are four floor plans which range from 1,101 to 2,173 square feet with two to three bedrooms and up to three baths.
1Plan 1 is 1,101 square feet, single level, with 2 bedroom and 2 baths.
2Plan 2 is 1,314 square feet, single level, with 2 bedrooms and 2 baths.
3Plan 3 is 1,688 square feet, single level, with 2-3 bedrooms and 2 to 2.5 baths.
4Plan 4 is 1,783 to 2,173 square feet, two story, with 2 bedrooms, live/work space and 2.5 to 3 baths.
Actual floor plans are available upon request.
Avenida
Abeautiful collection of single family detached homes, Avenida, built by Standard Pacific Homes, offers 77 stunning single family homes. These homes have Spanish Romantica, Rancho Adobe and Monterey architectural styles with great rooms, gourmet kitchens, outdoor entertaining areas including California rooms with fireplace and optional den, bedroom, bonus room or master retreat. There are three floor plans which range from 2,402 to 2,675 square feet with four to five bedrooms and up to three baths.
1Plan 1 is 2,402 square feet with 4 bedroom and 2.5 baths.
2Plan 2 is 2,615 square feet with 4 bedrooms and 3 baths.
3Plan 3 is 2,675 square feet with 4 bedrooms and 3 baths.
Actual floor plans are available upon request.
Buena Vida
Open Summer 2016, Buena Vida is an active adult gated community (55+) built by Del Webb. The community has two beautiful collections (Olvera and Solana) of single family detached homes. Olvera at La Floresta had its model grand opening on July 30th with three models ranging in size from 2,216 to 3,041 square feet and up to three bedrooms and three baths.
Solana at La Floresta had its model grand opening on November 12, 2016 with five models ranging in size from 1,401 to 1,715 square and 2 bedrooms and up to 3 baths. Del Webb at Buena Vida offers an amenity-rich clubhouse that will feature a fitness room, ballroom, multi-purpose space, catering kitchen, lounge, outdoor pool and spa and more.
Camino
The single family detached homes in Camino, built by Standard Pacific Homes, offer 89 beautiful designs. These homes offer Spanish, California Bungalow and San Juan Rustic architechtural styles with California rooms with optional panoramic-style doors, first floor master bedroom, and optional bedroom and office in select plans. There are three floor plans which range from 1,940 to 2,339 square feet with three to five bedrooms and up to three and a half baths.
1Plan 1 is 1,940 square feet with 3 bedroom and 2.5 baths.
2Plan 2 is 2,207 square feet with 3 to 5 bedrooms and 3 to 3.5 baths.
3Plan 3 is 2,339 square feet with 4 bedrooms and 3 baths.
Actual floor plans are available upon request.
Capriana
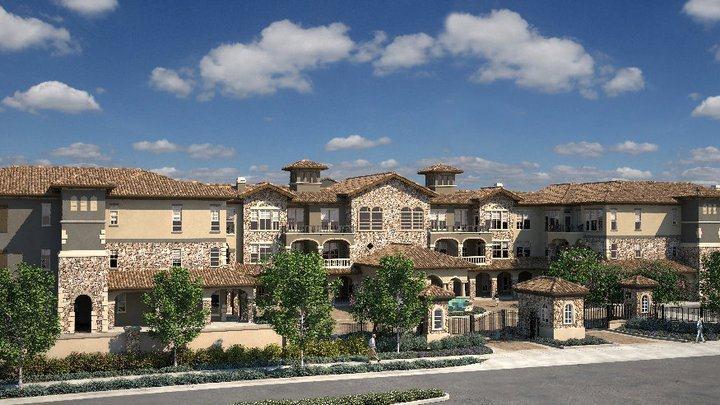
A premier retirement community, Capriana, developed by Oakmont Senior Living, provides quality, comfort and a continuum of care with five-star services and amenities situated on a lush five and a half acre campus. Here, an active lifestyle promotes independence which is enhanced by an array of services including a day spa, public and private dining, fitness center, pool and movie theater.
At Capriana there are a wide selection of floor plans from studio and one-bedroom apartments to larger units. Each residence features ten-foot ceilings, upgraded finishes, and private balconies or patios. 24-hour call systems in each unit give residents the ability to get help from a staff member at any time. These apartments are spacious, bright and welcoming.
For availability and pricing call: 714-312-3783 or visit: www.oakmontofcapriana.com
Castile
These bungalows and carriage flats, built by Van Daele Homes, offer sophisticated and innovative designs which feature great rooms, dining rooms and dual master suites (per plan). Three open floor plans range from 1,581 to 1,782 square feet with two to four bedrooms and two to three and a half baths.
1Plan 1 is 1,581 square feet with 2 to 3 bedroom and 2.5 baths.
2Plan 2 is 1,568 square feet with 3 bedrooms and 3.5 baths.
3Plan 3 is 1,782 square feet with 4 bedrooms and 3.5 baths.
Actual floor plans are available upon request.
Paseo
Abeautiful two story townhome community is now open in La Floresta! Paseo, built by Standard Pacific Homes, offers 118 thoughtfully designed homes which are close to miles of walking and biking and trails, along with access to the swim and play club. These towhomes offer Spanish Romantica, Rancho Adobe and Monterey architechtural styles with private front porches, spacious great rooms and gourmet kitchens and dining areas. Three open floor plans range from 1,518 to 1,867 square feet with three to four bedrooms and two and a half to three baths.
1Plan 1 is 1,518 square feet with 3 bedroom and 2.5 baths.
2Plan 2 is 1,689 square feet with 3 bedrooms and 2.5 baths.
3Plan 3 is 1,867 square feet with 4 bedrooms and 3 baths.
Actual floor plans are available upon request.
Ventanas
Astunning collection of single family detached homes is now open in La Floresta! Ventanas, built by Van Daele Homes, is a unique style of single family homes. These homes offer Spanish Romantica, Rancho Adobe and Monterey architechtural styles with great rooms, gourmet kitchens, extended California rooms with fireplace, beverage console and sink, guest wuite with tech space, live/work space with powder room and game room/music room with desk. There are four floor plans which range from 1,946 to 2,535 square feet with three to four bedrooms and up to four baths.
Ventanas is now sold out. Contact me for available for resales in this community!
1Plan 1 is 1,946 square feet with 3 to 4 bedroom and 2.5 to 3.5 baths.
1XPlan 1X is 2,417 square feet with 3 to 4 bedrooms and 2.5 to 3.5 baths.
2Plan 2 is 2,226 square feet with 3 to 4 bedrooms and 2.5 to 3.5 baths.
2XPlan 2X is 2,535 square feet with 3 to 4 bedrooms and 2.5 to 4.5 baths.
Actual floor plans are available upon request.






