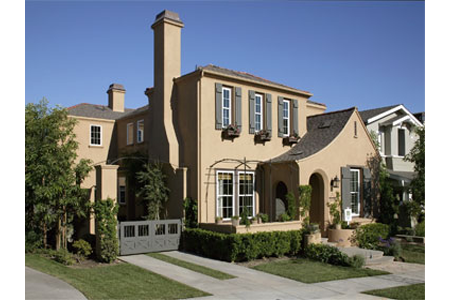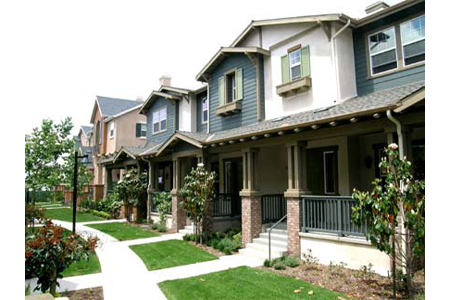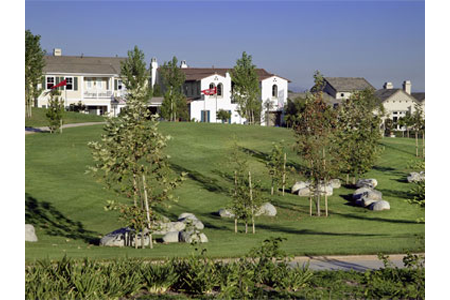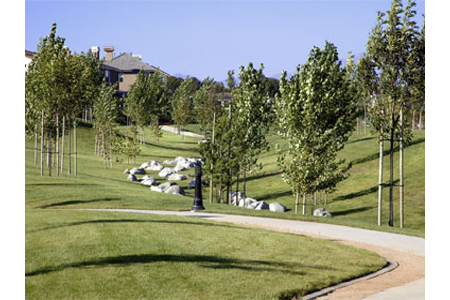Amerige Heights is a master planned community located in Fullerton, California 92833.
Amerige Heights, located in Fullerton and designed by Danielian Associates, is a 293-acre award winning mixed use community (formerly the Hughes Aircraft Company’s Ground Systems Group campus) modeled after the historic neighborhoods in Fullerton and linked to the history of Fullerton, founded in 1887 by brothers George and Edward Amerige.
This masterplanned community of 1,250 units includes single family homes, duplexes and townhomes as well as a commercial sector with shops and restaurants. There are pedestrian-friendly tree lined streets, award winning schools within walking distance and plenty of parks throughout the community. Current communities in Amerige Heights include:
Allcott
– Allcott, built by Lennar Homes, consists of 84 two story single family detached homes with three floor plans ranging in size from 2,327 to 2,663 square feet with 4 bedrooms and 3 baths.

Benchly Hill
– Benchly Hill, built by Pardee Homes, consists of 67 two story single family detached homes with three floor plans ranging in size from 3,161 to 3,840 square feet with 3 to 5 bedrooms and 3 to 4 baths. An optional 328 square feet Casita was also built on some selected home sites.
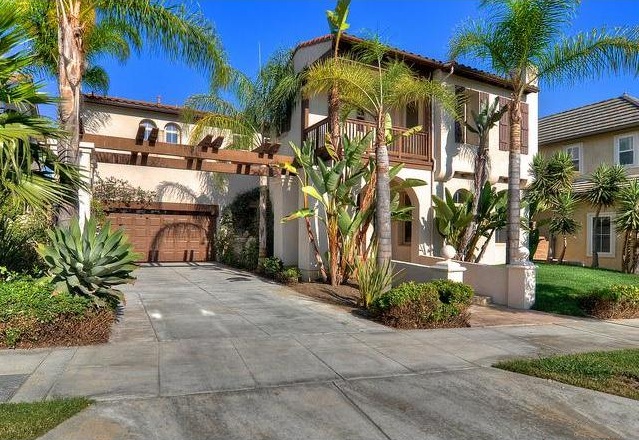
Gallery Walk
– Gallery Walk, built by The Olson Company, consists of 103 paired estate two story homes with four floor plans ranging in size from 1,120 to 1,463 square feet with 2 to 3 bedrooms and 2 to 2.5 baths and 2-car tandem garages. Amenities include pool, spa and park area with picnic benches.
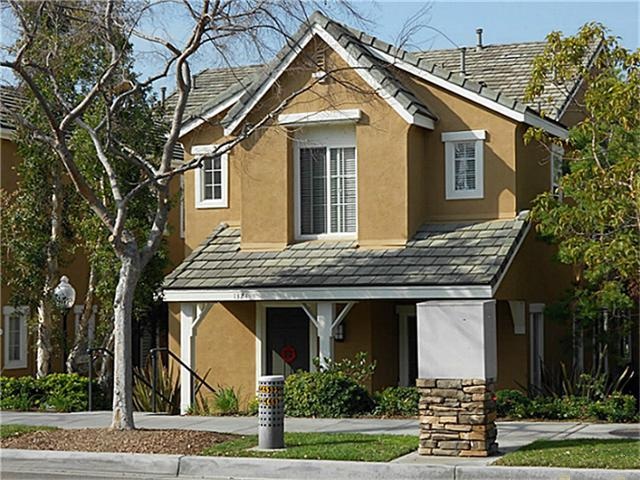
Marston
– Marston, built by Greystone Homes, consists of 104 two story single family detached executive homes with four flexible floor plans ranging in size from 3,395 to 4,420 square feet with 4 to 5 bedrooms and 3 to 4.5 baths.
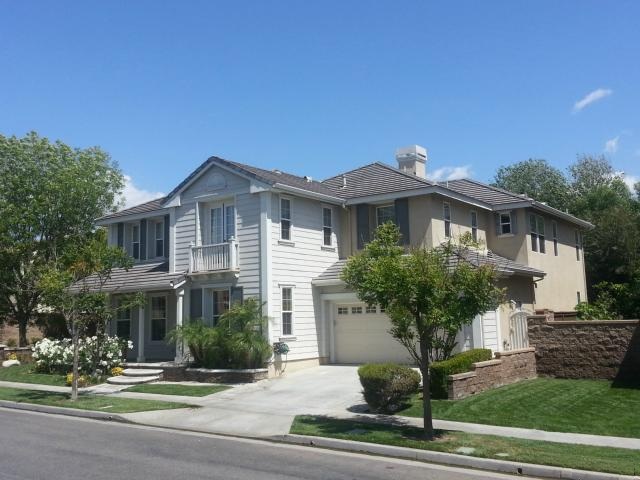
Plaza Walk
– Plaza Walk, built by The Olson Company, consists of 80 tri-level attached villas with two floor plans ranging in size from 1,457 to 1,640 square feet with 3 bedrooms and 2.5 baths.
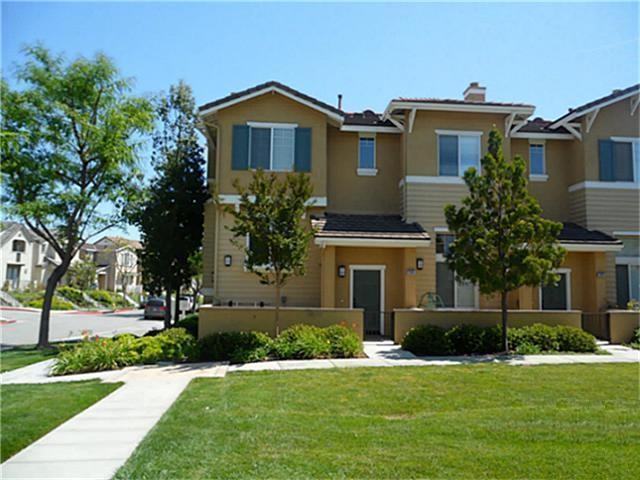
Radcliffe
– Radcliffe, built by MBK Homes, consists of 173 tri-level townhomes with three floor plans ranging in size from 1,620 to 1,790 square feet with 2 to 3 bedrooms and 2.5 baths.
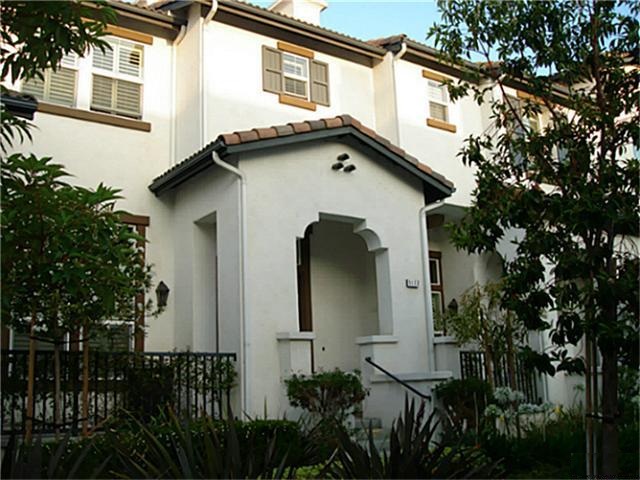
Sagewood
– Sagewood, built by KB Home, consists of two story single family homes with three floor plans ranging in size from 2,060 to 2,514 square feet with 3 to 4 bedrooms and 2.5 to 3 baths.
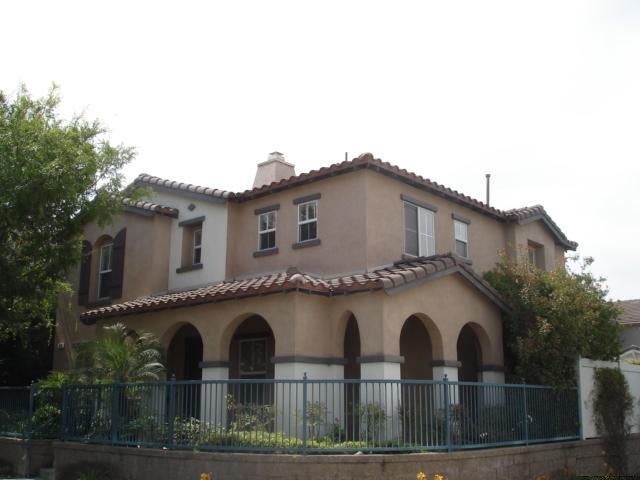
Silverleaf
– Silverleaf, built by KB Home, consists of two story single family homes with four floor plans ranging in size from 2,650 to 3,500 square feet with 3 to 5 bedrooms and 2.5 to 3.5 baths.
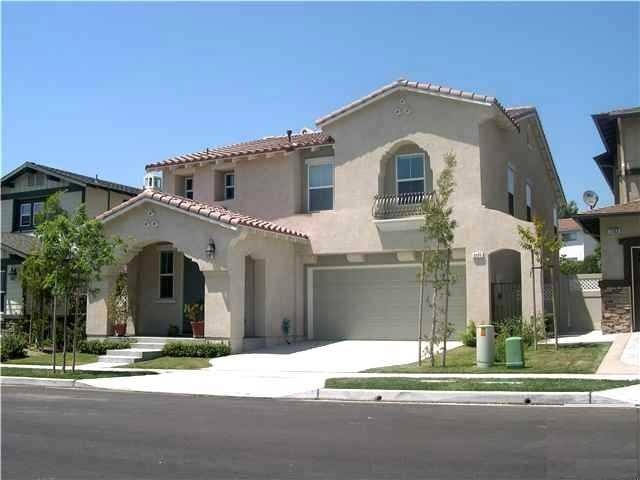
Stoneybrook
– Stoneybrook, built by KB Home, consists of 85 two story attached condominiums with three flexible floor plans ranging in size from 1,661 to 2,048 square feet with 3 to 5 bedrooms and 2.5 to 3 baths.

Front
Studio Walk
– Studio Walk, built by The Olson Company, consists of 94 two story loft-style homes with two flexible floor plans ranging in size from 1,595 to 1,848 square feet with 1 to 3 bedrooms and 2 to 3 baths. Amenities include a pool, spa and park area with picnic benches.
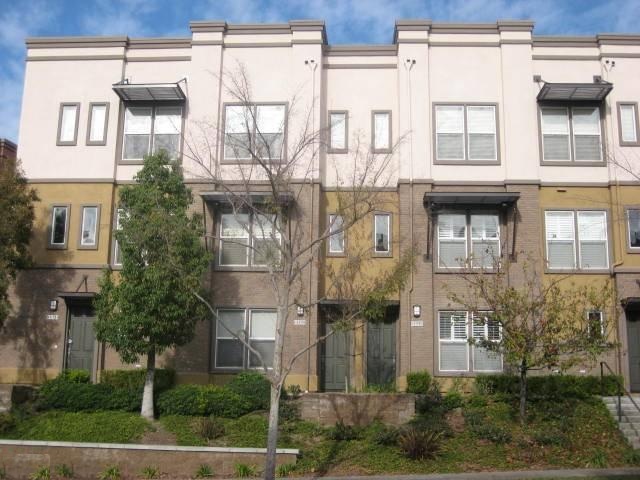
Talmedge
– Talmedge, built by Brookfield Homes, consists of 109 two story single family detached homes with four floor plans ranging in size from 2,482 to 3,202 square feet with 3 to 5 bedrooms and 3 to 4 baths.
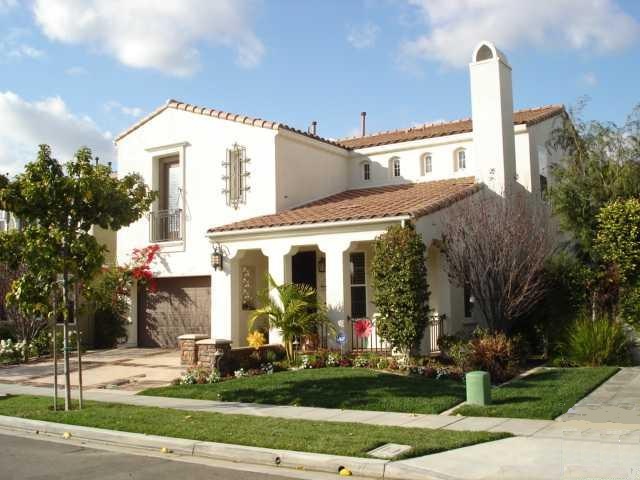
Standard Pacific Homes
– Standard Pacific Homes
The last community built in Amerige Heights is by Standard Pacific Homes and consists of 115 three-story detached single family homes. These homes have versatile floor plans ranging in size from 2,031 to 2,303 square feet with three to four bedrooms and three-and-a-half baths. The homes also have California Terraces and first floor guest suites with kitchenettes, which are perfect for extended family.
The community opened on Saturday, July 20th and is now sold out. Contact me for available resales in this community.
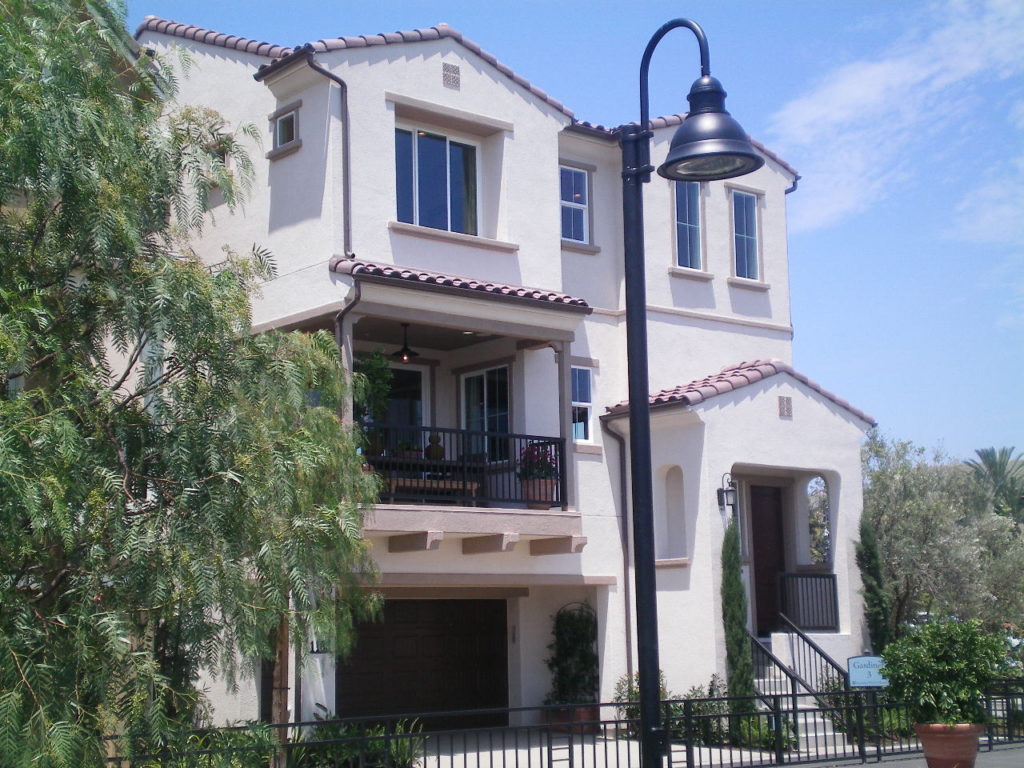
A community center with tennis courts and more green space was presented by the Board of Directors on July 28, 2011 and is currently in the works. Check back for updates!





