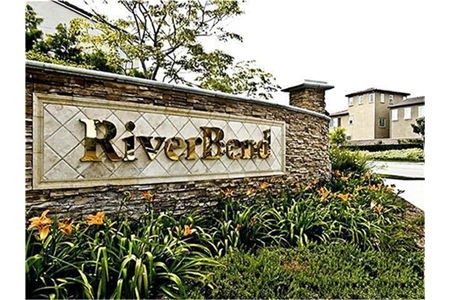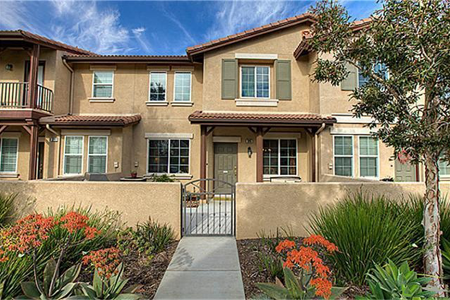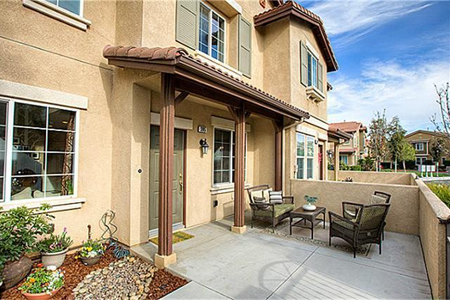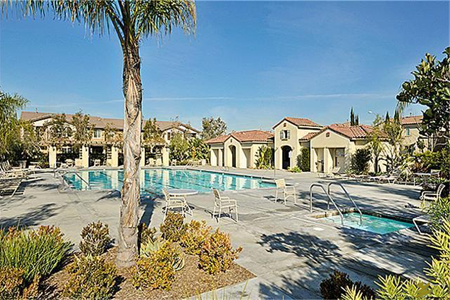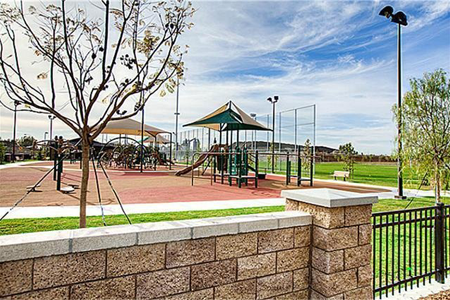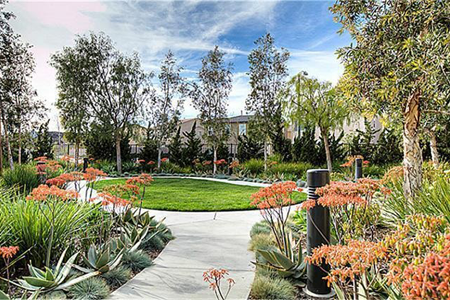Riverbend is a community located in Orange, California 92865.
The masterplanned community of RiverBend in Orange is comprised of six single family and attached home neighborhoods developed by Centex Homes and Lennar Homes. The community has many amenities which support an active lifestyle for young couples as well as growing families. They include a series of tree-lined streets, access to the adjacent Santa Ana River Trail, a community pool, clubhouse, community center and an adjacent public sports park.
The six distinctive communities in RiverBend are:
PebbleCreek
Two story 3 bedroom detached homes from 1,720 to 2,232 square feet with private yards and optional lofts in Spanish, Craftman and Monterey architectual styles.
1Plan 1 is 1,720 square feet with 3 bedrooms, 2.5 baths
2Plan 2 is 2,021 square feet with 3 bedrooms, 2.5 baths
3Plan 3 is 2,232 square feet with 3 bedrooms, 2.5 baths
Olivegrove
Abeautiful single family home community with two story homes ideal for all family sizs. Architectural styles include Bungalow, Monterey and Spanish-influenced designs from 2,048 to 2,478 square feet and 3 to 4 bedrooms.
1Plan 1 is 2,048 square feet with 3 bedrooms, 2.5 baths and 2-car garage
2Plan 2 is 2,136 square feet with 3 bedrooms, 3.5 baths and 2-car garage
3Plan 3 is 2,478 square feet with 4 bedrooms, 3 baths and 2-car garage
SageCrest
Spacious two story townhomes with four attached designs ranging in size from approximately 1,323 to 1,814 square feet of living space and 2 to 4 bedrooms.
1Plan 1 is 1,323 square feet with 2 bedrooms, 3 baths
2Plan 2 is 1,504 square feet with 3 bedrooms, 3 baths
3Plan 3 is 1,524 square feet with 3 bedrooms, 3 baths
4Plan 4 is 1,814 square feet with 4 bedrooms, 3 baths
Rockfern
Distinctive two story homes with Spanish detailed architecture and Lennar’s Everything’s Included program feature lots of amenities and upgrades with designs ranging in size from approximately 1,411 to 1,926 square feet of living space and 3 to 4 bedrooms.
1Plan 1 is 1,411 square feet with 3 bedrooms, 2 baths and 2-car garage
2Plan 2 is 1,534 square feet with 3 bedrooms, 2 baths and 2-car garage
3Plan 3 is 1,736 square feet with 3 bedrooms, 2 baths and 2-car garage
4Plan 4 is 1,926 square feet with 4 bedrooms, 3 baths and 2-car garage
ThistleWood
Tastefully designed two story single family homes with Spanish, Ranch, and Monterey architectural styles from 1,301 to 1,708 square feet and 2 to 3 bedrooms.
1Plan 1 is 1,301 square feet with 2 bedrooms, 2.5 baths and 2-car garage
2Plan 2 is 1,480 square feet with 3 bedrooms, 2.5 baths and 2-car garage
3Plan 3 is 1,708 square feet with 3 bedrooms, 2.5 baths and 2-car garage
Timberhill
Tri leve townhomes with charming Monterey-style architecture and four attached designs ranging in size from approximately 1,505 to 1,885 square feet of living space and 3 to 4 bedrooms.
1Plan 1 is 1,505 square feet with 3 bedrooms, 3 baths
2Plan 2 is 1,550 square feet with 3 bedrooms, 3 baths
3Plan 3 is 1,722 square feet with 3 bedrooms, 3 baths
4Plan 4 is 1,885 square feet with 4 bedrooms, 4 baths
Floor plans are available upon request.




