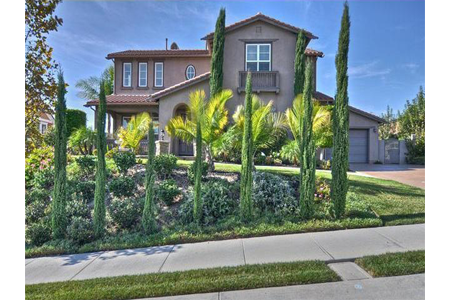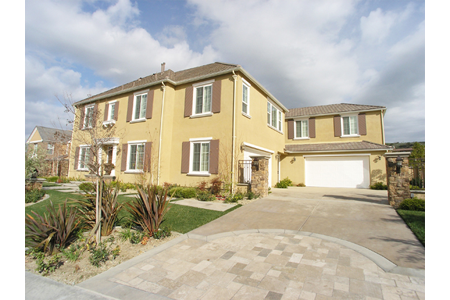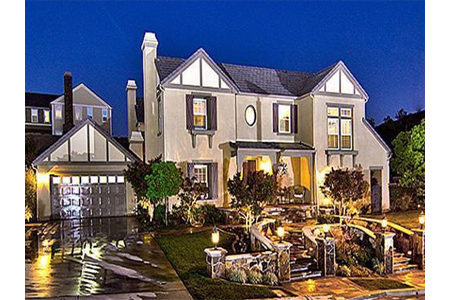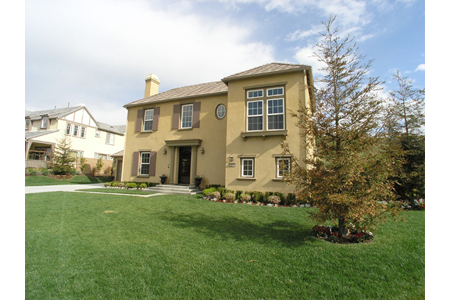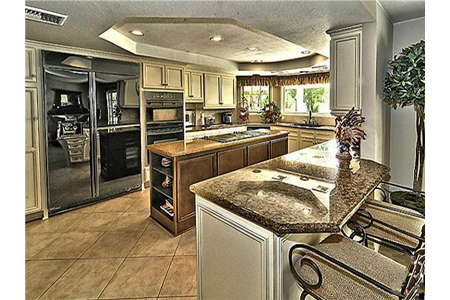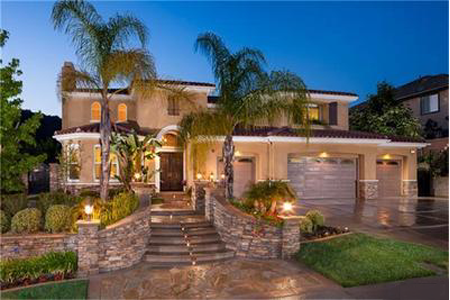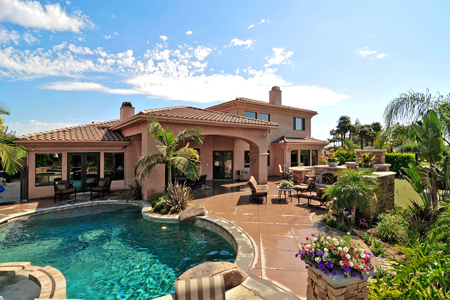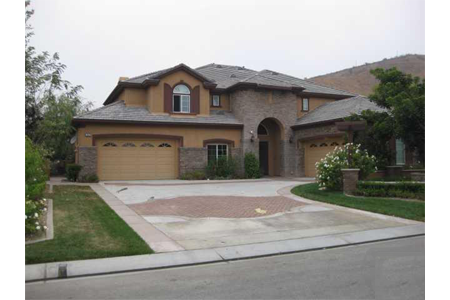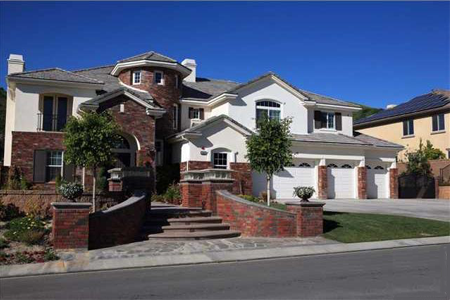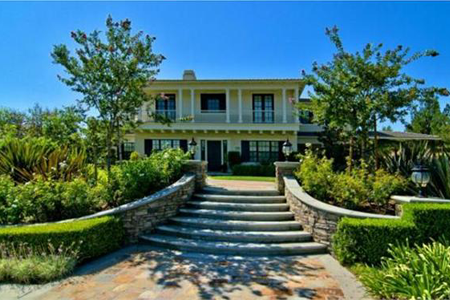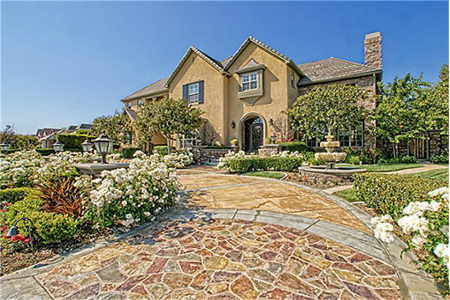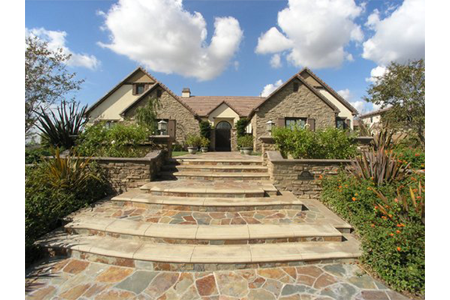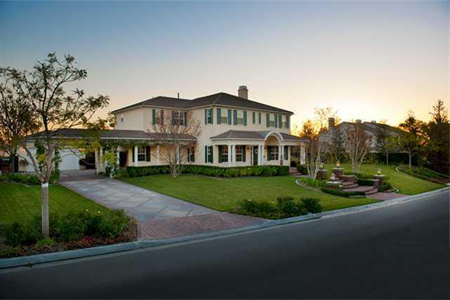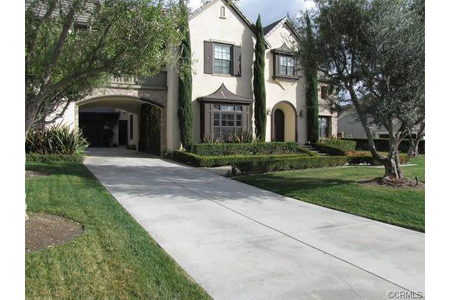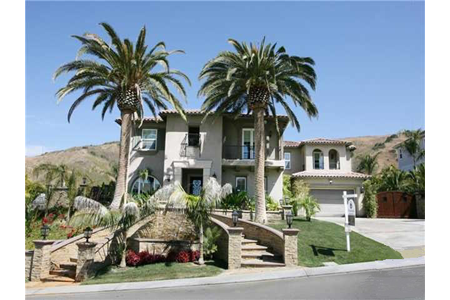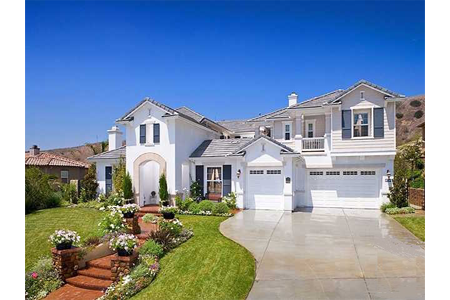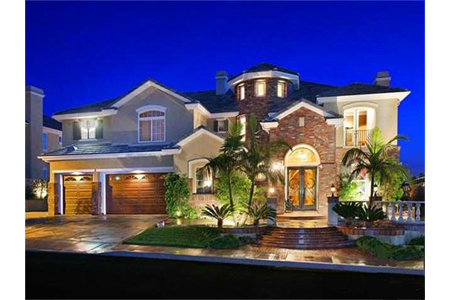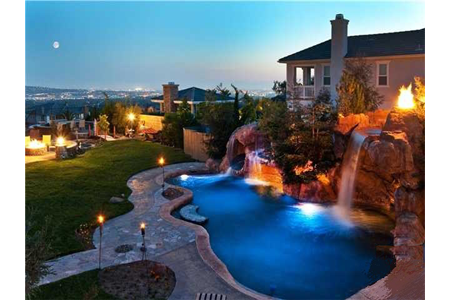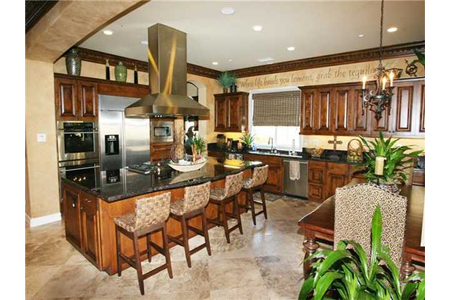Kerrigan Ranch is a community located in Yorba Linda, California 92886.
Kerrigan Ranch is an upscale equestrian-based community surrounding the Black Gold Golf Course, located in in Yorba Linda. These estate homes are uniquely designed with great attention to detail in the architecture with mutiple options and elevations. Many of these homes have golf course, hills and city lights views and one-acre lots. The 257 acre community in Kerrigan Ranch consists of four neighborhoods which include Covington Heights, Edgemont, Manor House and Terra Buena.
More details of these neighborhoods are provided below:
Covington Heights
The 154 homes in Covington Heights at Kerrigan Ranch, built by Pulte Homes, range is size from 3,707 to 4,967 square feet with lots averaging over 20,000 square foot. These single and two story estate homes have four floor plans, two of which have interior courtyards and dual staircases.
1Plan 1 is 3,707 square feet with 4-5 bedrooms, 3.5-4 baths and 3-car garage
2Plan 2 is 4,170 square feet with 5 bedrooms, 5.5 baths and tandem 4-car garage
3Plan 3 is 4,468 square feet with 5 bedrooms, 4.5-6 baths and 3-car garage
4Plan 4 is ,967 square feet with 5-6 bedrooms, 5.5 baths and 3-car garage
Edgemont
These 42 one and two story estate-sized homes in Edgemont, built by Woodbridge Development, have spectacular golf course views, open kitchens, master suites with private sitting areas and covered decks, upstairs sitting areas with terraces, media niches, workshops and optional super family rooms. Exteriors are detailed with French Country, Spanish Colonial, and Traditional architecture. The living areas span from approximately 3,961 to 5,412 square feet, with up to 7 bedrooms, 6 bathrooms and fully finished 4-car attached garages.
1Plan 1 is 3,961 square feet with 5-6 bedrooms, 5 baths and 3-car garage
2Plan 2 is 4,342 square feet with 5 bedrooms, 5.5 baths and 3-car garage
3Plan 3 is 4,550 square feet with 5 bedrooms, 4.5 baths and 4-car garage
4Plan 4 is 5,035 square feet with 5-6 bedrooms, 5.5 baths and 4-car garage
5Plan 5 is 5,412 square feet with 5-7 bedrooms, 5.5 baths and 4-car garage
Manor House
Distinguished by Spanish Colonial, French, English Country and Georgian architectural styling, the neighbhorhood of Manor House at Kerrigan Ranch, built by Pulte Homes, evokes a sense of history. These 59 homes are built on one-acre plus lots which provide residents enough space to choose to construct a Casita. The one and two story estate homes range in size from 4,102 to 5,621 square feet, with up to 6 bedrooms, 5.5 bathrooms, attached and detached 4-car garages.
1Plan 1 is 4,102 square feet with 4-5 bedrooms, 4.5 baths and two 2-car garages
2Plan 2 is 4,491 square feet with 5 bedrooms, 5.5 baths and two 2-car garages
3Plan 3 is 5,169 square feet with 5-6 bedrooms, 5.5 baths and two 2-car garages
4Plan 4 is 4,900 square feet with 4-5 bedrooms, 4.5 baths and two 2-car garages
5Plan 5 is 5,621 square feet with 5 bedrooms, 5.5 baths and one 3-car garage and one 1-car detached garage
Terra Buena
The 38 homes in Terra Buena at Kerrigan Ranch, built by Avalon Homes, offer three models, all over 5,000 square feet. These two story estate homes have master retreats with sitting rooms and fireplaces, courtyards and loggias with optional fireplaces, family entertainment rooms and butler’s pantries. Floor plans range from 5,033 to 5,638 square feet with five bedrooms, five and one-half baths and three and four car garages.
1Plan 1 is 5,033 square feet with 5 bedrooms, 5.5 baths and 3-car garage
2Plan 2 is 5,312 square feet with 5 bedrooms, 5.5 baths and tandem 4-car garage
3Plan 3 is 5,638 square feet with 5 bedrooms, 5.5 baths and tandem 4-car garage
Actual floor plans are available upon request.




