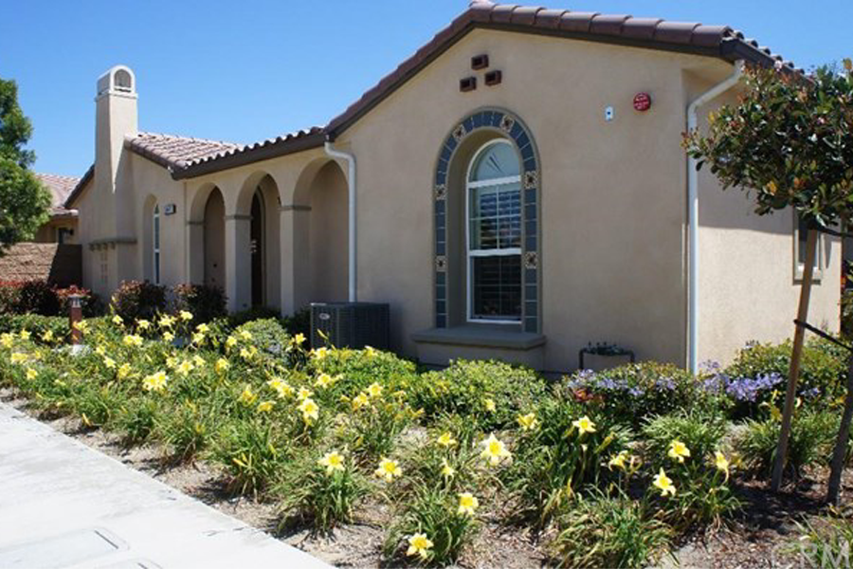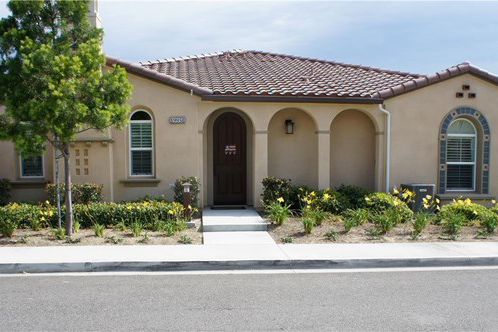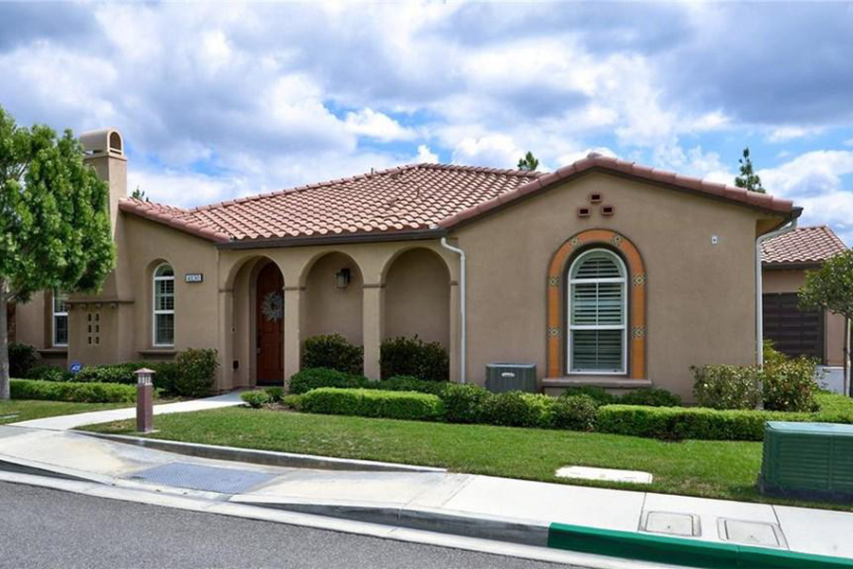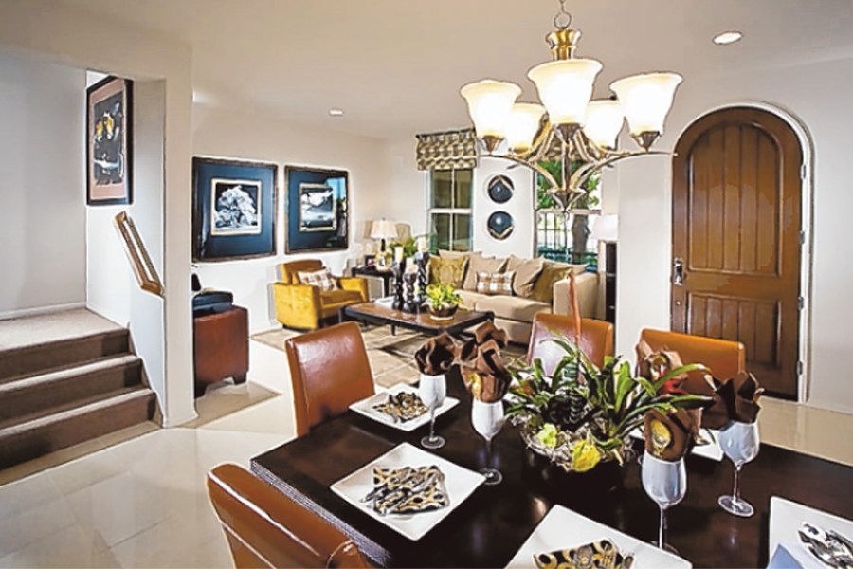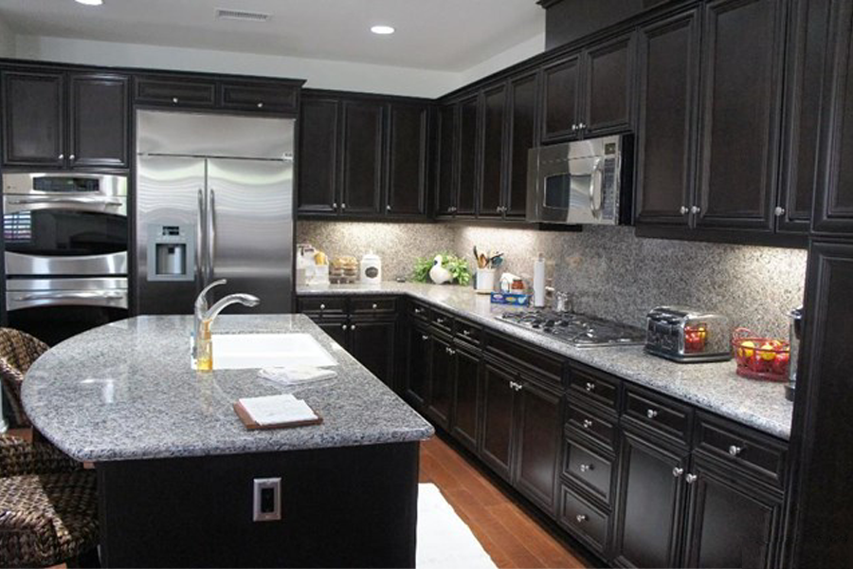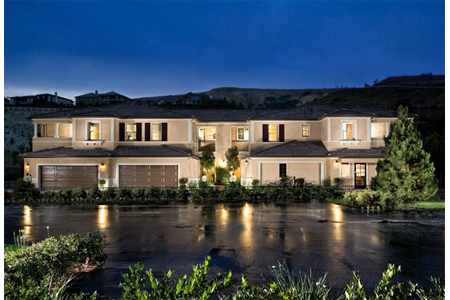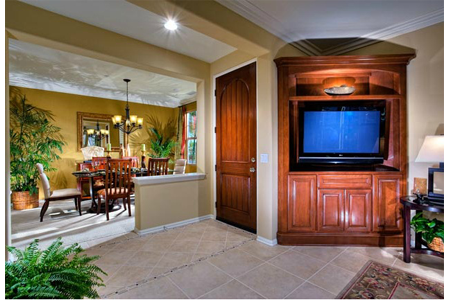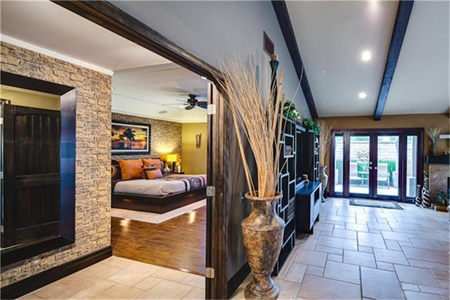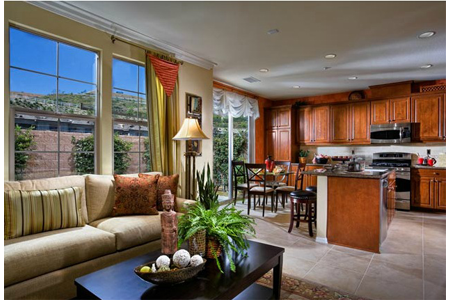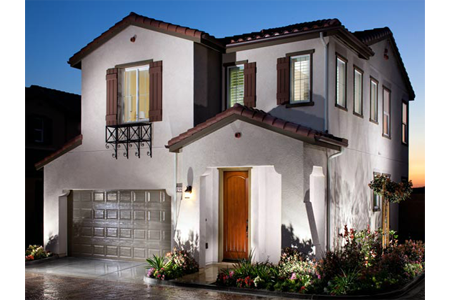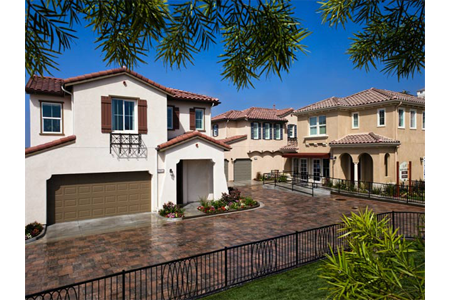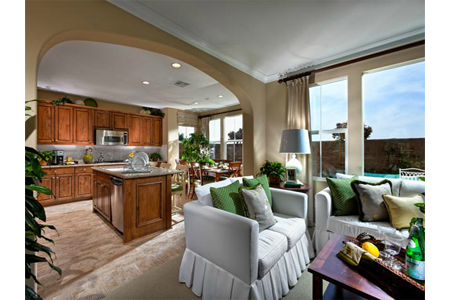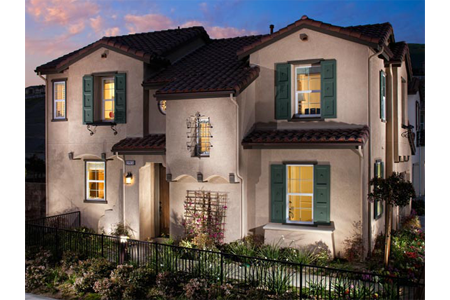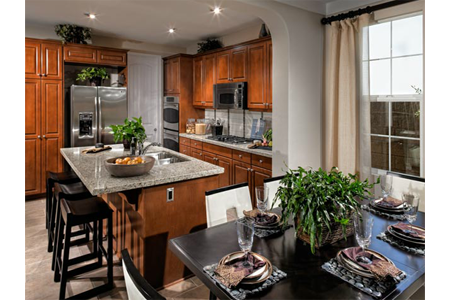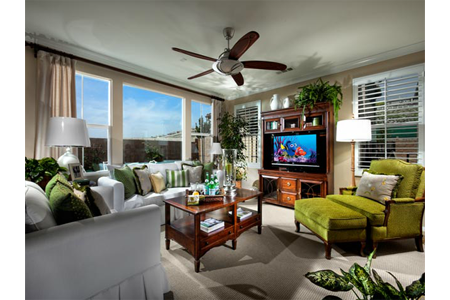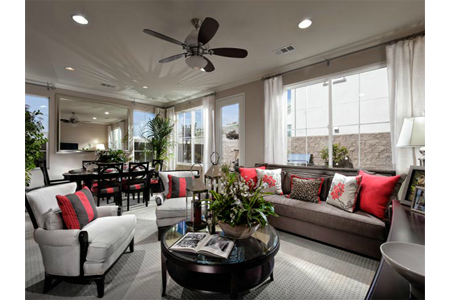Villaggio is a community located in Yorba Linda, California 92886.
There are currently three communities in Villaggio. These communities include Encanto, Solana and Tierra, all built by Shapell Homes. Enjoy the relaxing countryside atmosphere of Yorba Linda in these affordable, comfortable and stylish homes. Amenities include a private recreation center for the exclusive use of the residents and their guests.
Encanto
The single story detached homes in Encanto have nine-foot high ceilings, ceramic tile flooring in entry, fire-resistent concrete tile roofs, maple cabinetry in kitchen with granite countes and stainless steel appliances. Floor plans area as follows:
1Residence 1 – 1,549 square feet with two bedrooms and 2 baths
2Residence 2 – 1,690 square feet with two bedrooms and 2 baths
Solana
Solana at Villaggio offers three stunning luxury two story townhome designs with two or three bedrooms and two baths plus powder, plus attached double garage. Here, the lovely Yorba Linda countryside atmosphere blends with your home’s interior beauty to create a convenient living experience unlike any other.
Floor plans area as follows:
1Residence 1 – 1,428 square feet with two bedrooms and 2.5 baths
2Residence 2 – 1,679 square feet with three bedrooms and 2.5 baths
3Residence 3 – 1,824 square feet with three bedrooms and 2.5 baths
Tierra
The two story detached homes at Tierra have refreshing courtyard villa exteriors with concrete tile roofs, nine-foot ceilings, ceramic tile flooring, detailed interior doors, maple raised-panel cabinets in master baths and gourmet kitchens with granite counters and stainless steel appliances. Floor plans are as follows:
1Residence 1 – 2 stories with 1,540 square feet, 3 bedrooms and 2.5 baths
2Residence 2 – 2 stories with 1,739 square feet, 3 bedrooms and 2.5 baths
3Residence 3 – 2 stories with 1,960 square feet, 4 bedrooms and 3 baths.
Actual floor plans area available upon request.




