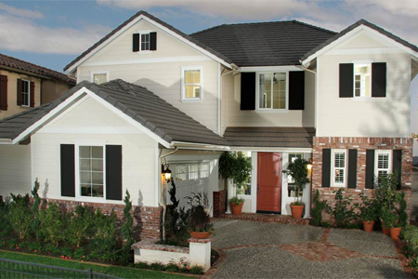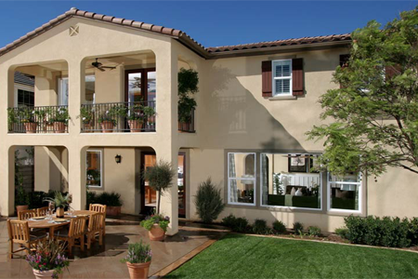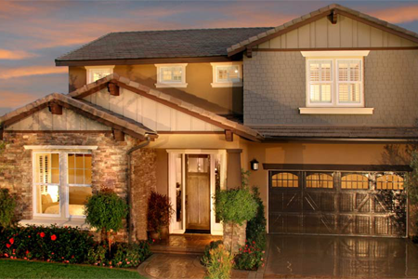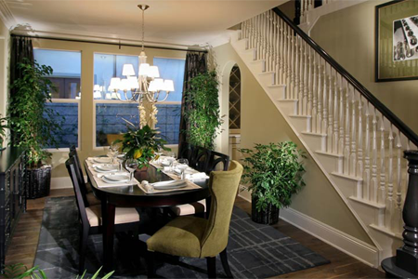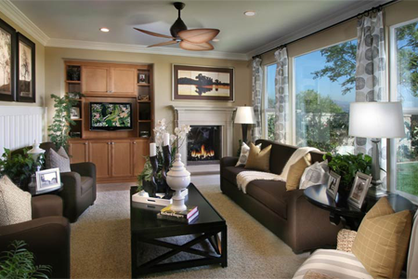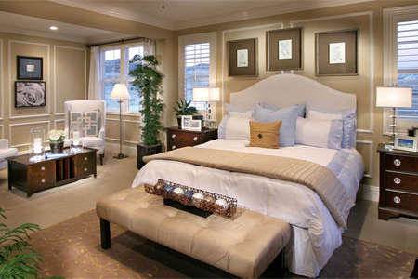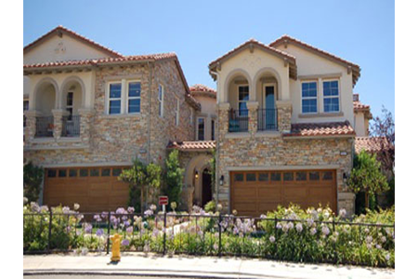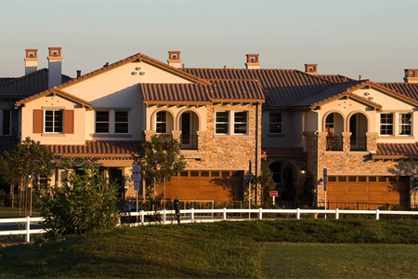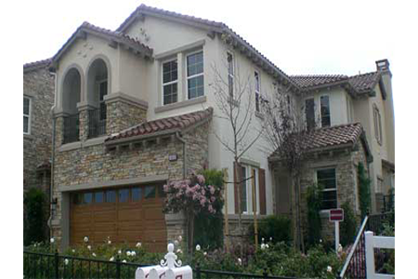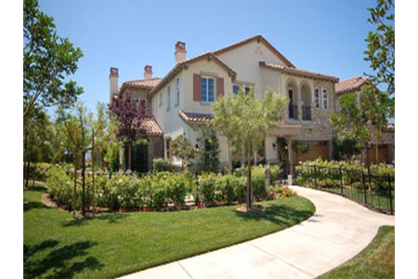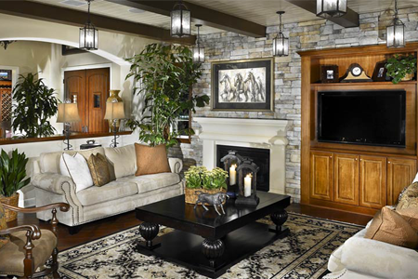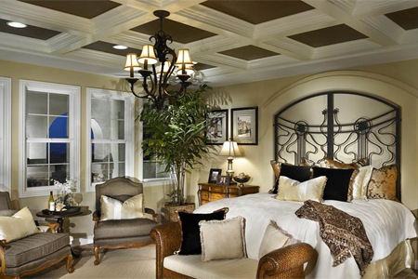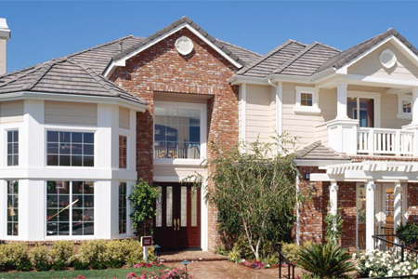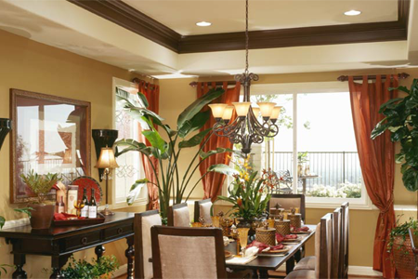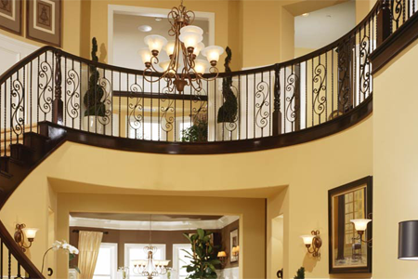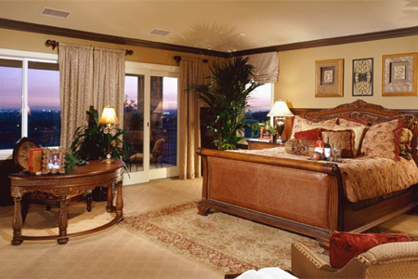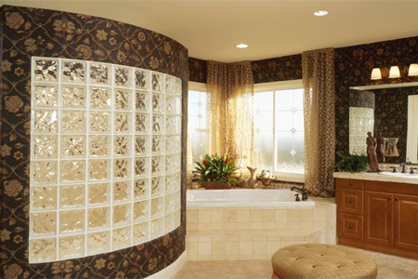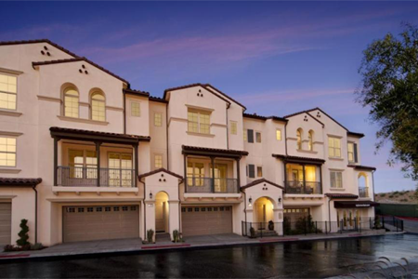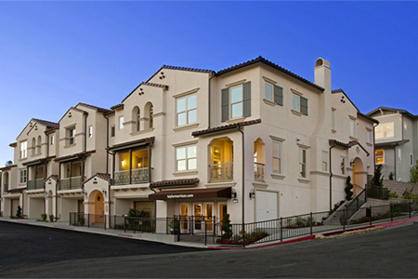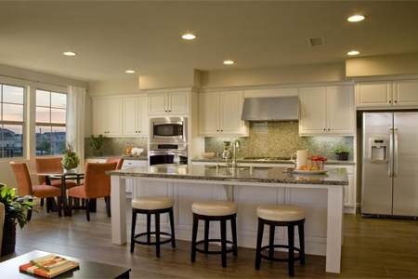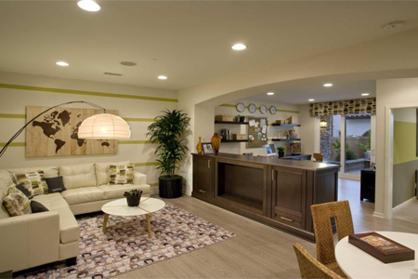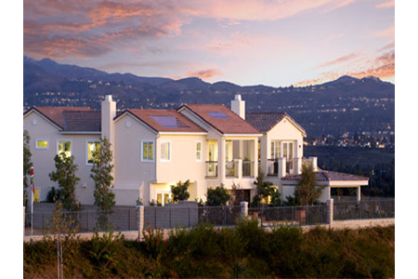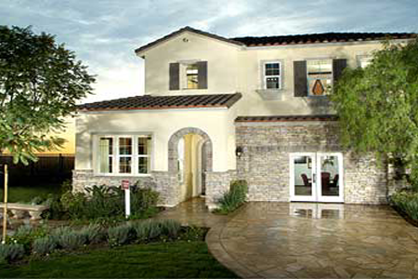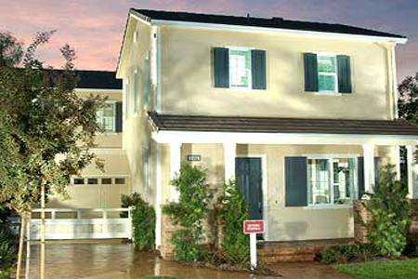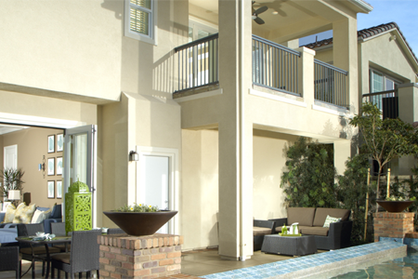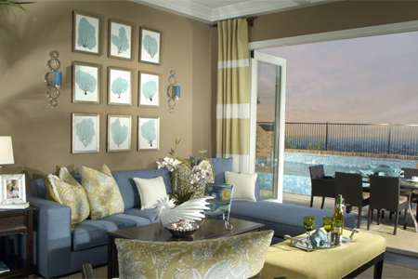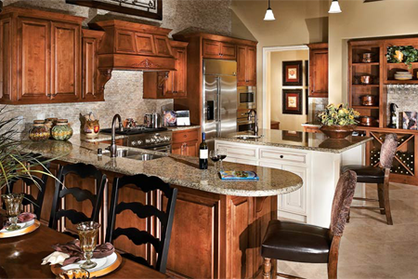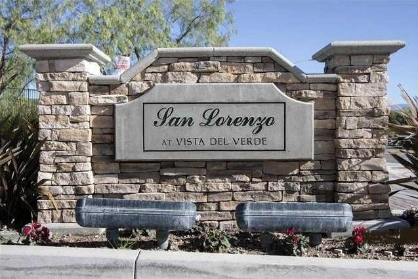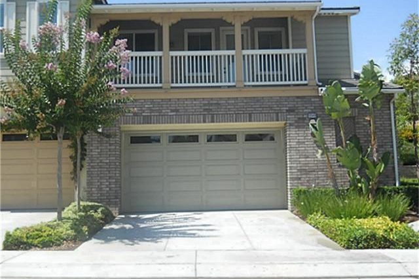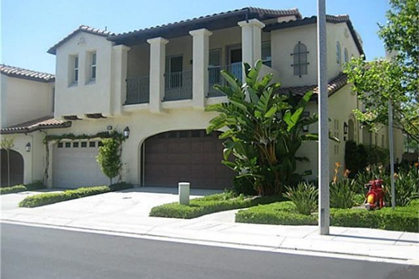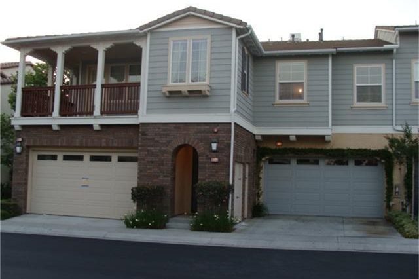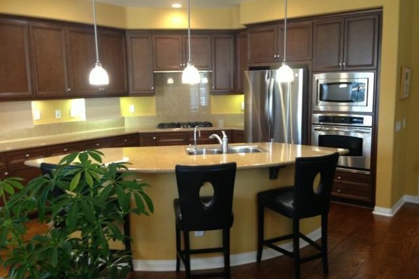Vista Del Verde is a community located in Yorba Linda, California 92886.
The masterplanned community of Vista Del Verde is located in the serene hills of Yorba Linda. The 843 acre community is comprised of a diverse range of upscale homes including luxury townhomes, single family homes and large estate homes on extra-large lots. Features include a golf course, hilltop views, walking trails, parks and vista points. Architectural exteriors include Mission, Craftsman, Georgian, Monterey, Spanish Colonial, Ranch and Mediterranean styles.
Unlike many communities in Orange County, Vista Del Verde does not have typical master plan fees like Mello Roos and HOA. Communities in Vista Del Verde include:
Greenbrier
The master-planned golf community of Greenbrier, by MBK Homes, in Vista Del Verde offers a sophisticated collection of luxury detached homes in Spanish, Craftsman, Italian, Monterey and Traditional styles. Floor Plans are as follows:
1Plan One – Two Story with approximately 2,958 square feet, 3 bedrooms and 2.5 baths (two-car plus storage and three-car tandem garage)
2Plan Two – Two story with approxmately 2,684 square feet, 3 bedrooms and 2.5 baths (two-car garage & storage)
3Plan Three – Two story with approximately 3,236 square feet, 4 bedrooms and 3.5 baths (two-car garage & storage)
4Plan Four – Two story with approximately 3,283 square feet, 4 bedrooms and 3.5 baths (three-car tandem garage)
5Plan Five – Two story with approximately 2,952 square feet, 4 bedrooms and 3.5 baths (three-car tandem garage)
Heritage
Heritage, by Toll Brothers, offers 86 graciously appointed townhomes with several spacious designs. Amenities include a community pool and barbeque area. Floor plans are as follows:
1Bonaventura – Two story with approximately 3,210 square feet, 3 bedrooms and 3.5 baths
2Alessandra – Two story with approximately 3,454 square feet, 4 bedrooms and 4.5 baths
3Fortunato – Two story with approximately 3,302 square feet, 3 bedrooms and 3.5 baths
4Rosetta – Two story with approximately 3,359 square feet, 3 bedrooms and 3.5 baths
The Legends
The Legends, by Toll Brothers, in Vista Del Verde offers a limited number (79) of single family homes, in eight elegant home designes, located on the fairways of Black Gold Golf Club with city light views and extensive hiking trails. Each elegant home offers signature millwork and impressive detailing. Homes range in size from 3,390 to 5,279 square feet with up to 6 bedrooms and 6.5 baths.
Palisades
Palisades, by Taylor Morrison, is the newest community in Vista Del Verde. A collection of luxury townhomes with six different floorplans ranging from 2,206 to 2,595 square feet with up to 4 bedrooms and up to 3.5 baths. These three-story townhomes feature Spanish and Craftsman elevations with city lights views, access to the 18-hole golf course, two parks, miles of equestrian trails and walking distance to Lakeview Elementary School. All homes have a two-car garage.
Floor Plans are as follows:
1Three story with approximately 2,206 square feet, 3 bedrooms and 2.5 baths
2Three story with approximately 2,400 square feet, 3 bedrooms and 2.5 baths
3Three story with approxmately 2,377 square feet, 3 bedrooms and 3.5 baths
4Three story with approximately 2,459 square feet, 4 bedrooms and 3.5 baths
5Three story with approximately 2,547 square feet, 3 bedroom and 2.5 baths
6Three story with approximately 2,626 square feet, 3 bedrooms and 3.5 baths
The Preserve
The Preserve, built by Toll Brothers, in Vista Del Verde is a luxury single-family community of 90 homes. These are the only homes built in Vista del Verde with solar technology. They have city lights views and are within walking distance to Lakeview Elementary School. All homes have a two-car garage. Floor Plans are as follows:
1Baywood – Two story with approximately 2,267 square feet, 3 bedrooms and 2.5 baths
2Riviera – Two story with approxmately 2,478 square feet, 4 bedrooms nd 2.5 baths
3Ridgemark – Two story with approximately 2,532 square feet, 3 bedrooms and 2.5 baths
4Brookside – Two story with approximately 2,445 square feet, 4 bedrooms and 3.5 baths
5Petaluma – Two story with approximately 2,489 square feet, 3 bedroom and 2.5 baths
6Oakdale – Two story with approximately 2,556 square feet, 3 bedrooms and 2.5 baths
San Lorenzo
San Lorenzo, built by Shea Homes in Vista Del Verde, is a single-level attached townhome community of carriage style homes, located between the 14th and 15th holes of the Black Gold Golf Course. San Lorenzo’s four floorplans range from approximately 1,766 to 2,630 square feet with two to three bedrooms and 2.5 to 3.5 baths. They have panoramic city lights, golf course and mountain views, two-car attached garage, fireplaces, covered decks and patios and select plans include an elevator. Residence Two offers a private second floor with a bedroom and bath or an optional bonus room or loft.
Floor plans are available upon request.




