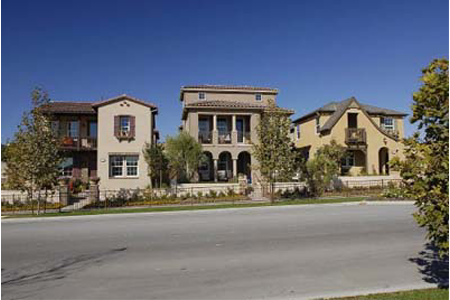Glenwood is a community in Aliso Viejo, California 92656.
The golf course community of Glenwood in Aliso Viejo was developed by Shea Homes and includes five attached and detached neighborhoods which, in addition to the Jack Nicklaus-designed golf course at Aliso Viejo Country Club, are enhanced by 6.4 acres of public parks, spectacular swimming pools, a spa, two tot lots, wedding lawn with gazebo, trails with fitness stations and the Aliso Viejo Aquatic Center.
The five distinctive communities in Glenwood are:
Birch River
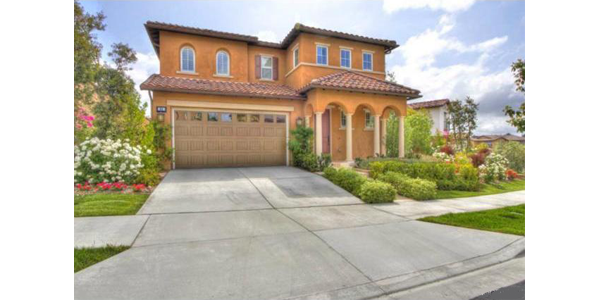
These estate-sized homes in Birch River have spectacular golf course and valley views with outdoor living areas, inviting front porches private courtyards and covered patios. Exteriors are detailed with Santa Barbara, Spanish and Early California architecture. The living areas span from approximately 3,656 to 4,158 square feet, with up to 6 bedrooms and 4.5 bathrooms.
These homes had their grand opening on June 23, 2011 and are completely sold out. Scroll down to bottom of page, or contact Kathleen, for more information on resales in this community.
1Plan 1 is 3,656 square feet with 4-5 bedrooms, 4.5 baths
2Plan 2 is 3,720 square feet with 5-6 bedrooms, 4.5 baths
3Plan 3 is 4,158 square feet with 6 bedrooms, 4.5 baths
Harbor Station
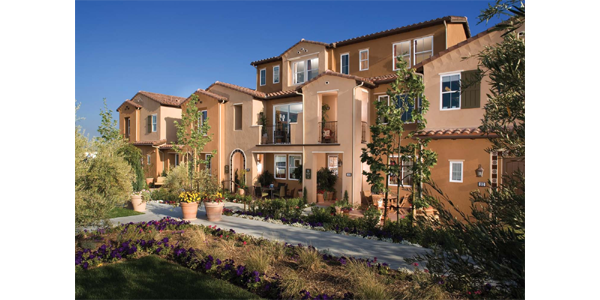
Distinguished by Spanish architectural styling, the neighbhorhood of Harbor Station at Glenwood continues to generate incredible buzz. These three-story townhomes range from 1,068 to 1,576 square feet, with up to 3 bedrooms, 2.5 to 3.5 bathrooms, attached 2-car garages.
1Plan 1 is 1,068 square feet with 2 bedrooms, 2.5 baths
2Plan 2 is 1,488 square feet with 2 bedrooms, 2.5 baths
3Plan 3 is 1,523-1,574 square feet with 3 bedrooms, 3.5 baths
Pasadera
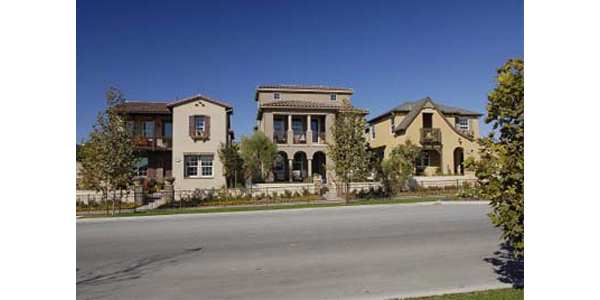
These uniquely designed single family homes in Pasadera welcome the outdoors in with front porches and private balconies. Graced with Cottage, Monterey, Spanish and Italiante architecture the homes consist of four floor plans ranging in size from 2,224 to 3,163 square feet with 3 to 4 bedrooms and 2.5 to 3 baths.
1Plan 1 – The Horvath Residence – is 2,652 square feet with 3-4 bedrooms, 3 baths
2Plan 2 – The Train Residence – is 2,652 square feet with 3-4 bedrooms, 3 baths
3Plan 3 – The Schrock Residence – is 2,718 square feet with 3-4 bedrooms, 3 baths
4Plan 4 – The Todd Residence – is 2,224 square feet with 3-4 bedrooms, 2.5 baths
Veranda
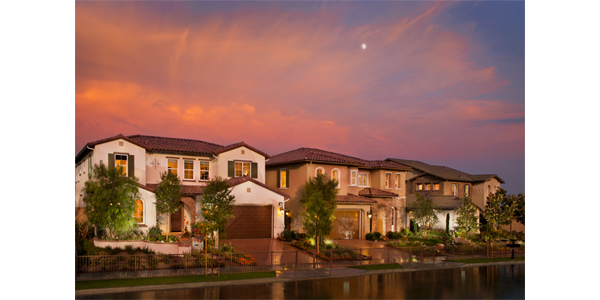
The neighborhood of Veranda is a collection of elegant single-family residences that promise to make staying at home feel like getting away. Setting the scene for true holistic living, Veranda brings everything into harmony, combining generous free-flowing designs, inviting indoor and outdoor living spaces and inspired floor plans that reward family and friends alike. There are three distinctive two story plans spanning from 3,167 to 3,758 square feet with 3 to 5 bedrooms and 4 to 4.5 baths.
These homes deputed on June 16, 2012 and are sold out. Scroll to the bottom of the page, or contact Kathleen, for more information on resales in this community.
1Plan 1 is 3,167 square feet with 3-5 bedrooms, 4 baths
2Plan 2 is 3,257 square feet with 4-5 bedrooms, 4.5 baths
3Plan 3 is 3,758 square feet with 5 bedrooms, 4.5 baths
Vista Vallarta
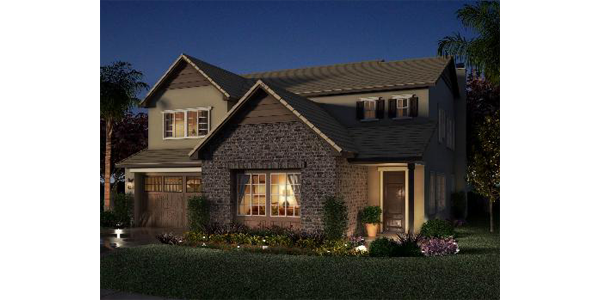
The homes in Vista Vallarta at Glenwood are the pinnacle of luxury with gourmet kitchens with granite countertops, a complete collection of Thermador stainless steel appliances, including double ovens, a gas cook-top with six burners and griddle, and a built-in refrigerator. The four two-story floor plans are distinguished by grand-scale living areas spanning approximately 3,474 to 3,892 square feet, including up to 6 bedrooms and 4.5 baths.
These homes opened in 2009 and sold out in late 2012. Scroll to bottom of page, or contact Kathleen, for more information on resales in this community
1Plan 1 is 3,474 square feet with 4-5 bedrooms, 4.5 baths
2Plan 2 is 3,567 square feet with 4-5 bedrooms, 4.5 baths
3Plan 3 is 3,892 square feet with 4-5 bedrooms, 4.5 baths
Floor plans are available upon request.








