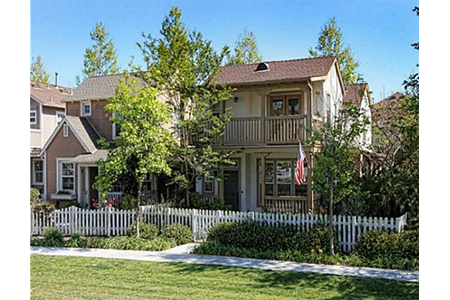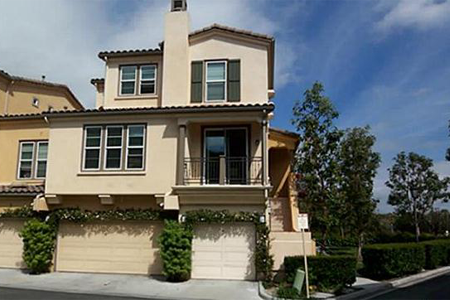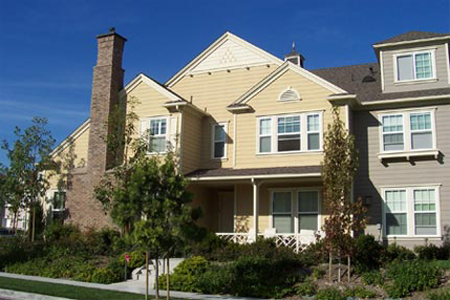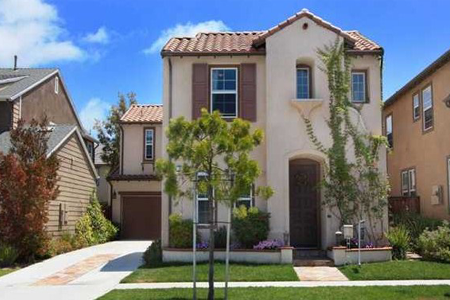Wycliffe District is a community located in Ladera Ranch, California 92694.
The community of Wycliffe District in Ladera Ranch is located in the western central part of the city and is characterized by the roundabouts at the entrances of the neighborhood. The community over looks the arroyo and Easton Park and Ceighton Plunge are very close by, offering plenty of outdoor recreation. There are four neighborhoods in Wycliffe District which include Chesapeake, Davenport, Sansovino and Surrey Farm.
The four distinctive communities in Wycliffe District are:
Chesapeake
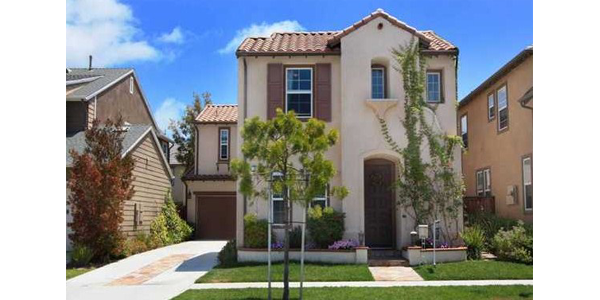
The 101 detached single family homes in Chesapeake, built by Richmond American Homes, are great starter homes with a small town feel. Architectural styles in Cheasapeake include Tudor, Classic Colonial, Spanish Colonial, European Cottage, American Farmhouse and Shingle. The living areas span from approximately 1,767 to 2,115 square feet, with up to 4 bedrooms, 2.5 bathrooms and 2-car garages.
Davenport
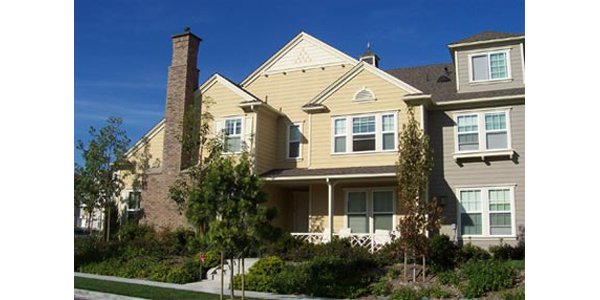
The Davenport community, built by William Lyon Homes, is comprised of 163 attached condominiums. The floor plans in Davenport are two story townhome style with sizes from 1,474 to 1,600 square feet, with up to 3 bedrooms, 2.5 bathrooms and attached 1 to 2-car garages.
Sansovino
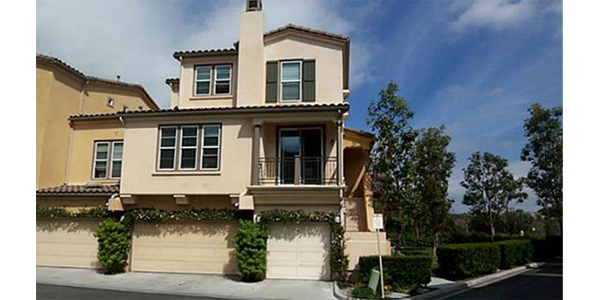
The homes in Sansovino, built by D.R. Horton, are three-story villa style attached condominiums. These affordable entry-level homes welcome the first-time buyer and the empty nesters looking to downsize. Graced with an old-world Rome feel, the 114 homes in Sansovino consist of nine floor plans ranging in size from 983 to 1,509 square feet with 1 to 2 bedrooms and 2.5 baths.
Surrey Farm
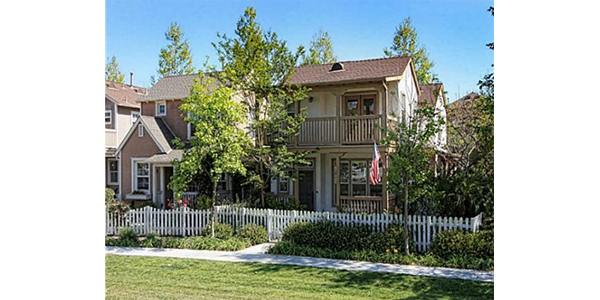
The neighborhood of Surrey Farm, built by Barratt American and Baywood Development, is a detached single family home community with narrow lots, alley access and a small common area greenbelt between each neighborhood. The style of these 120 courtyard homes are New England Farmhouse, Midwestern, and Montery architecture with five floor plans ranging in size from 1,416 to 1,771 square feet with to 3 bedrooms and 2.5 baths.
Floor plans area available upon request.





