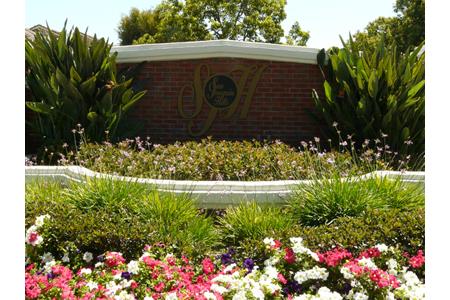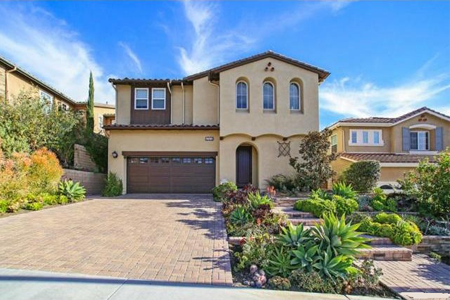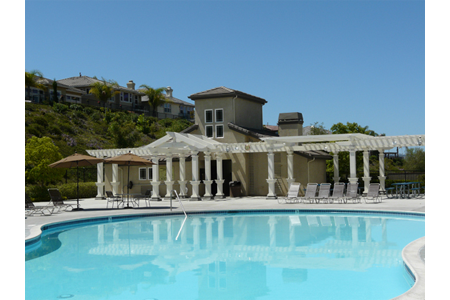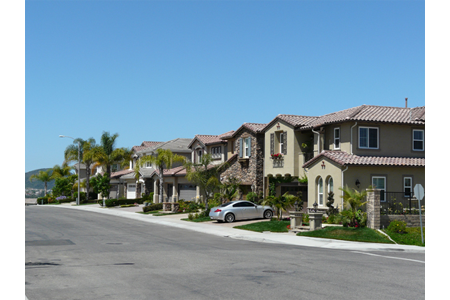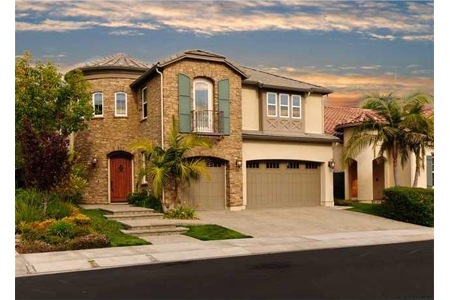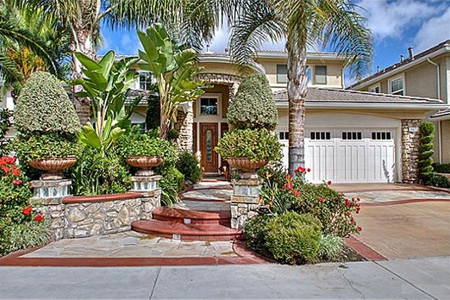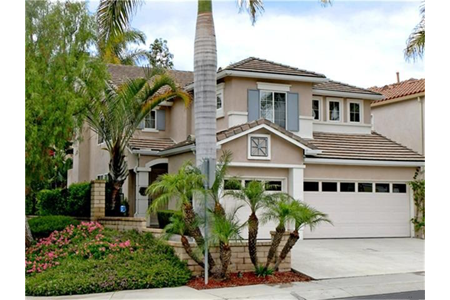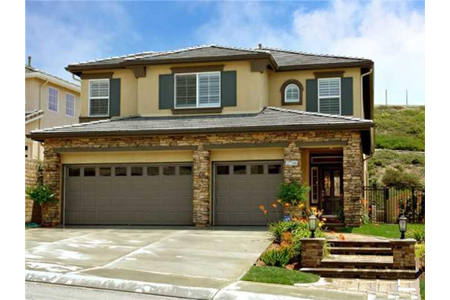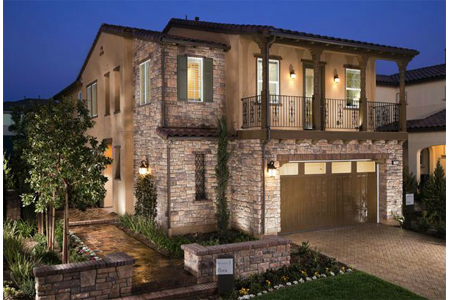San Juaquin Hills is a community in Laguna Niguel, California 92677.
The private gated and guarded community of San Joaquin Hills in Laguna Niguel was first developed in 1997 after a 1994 approval from the city council. The majority of the housing tracts in the community were built by S&S Construction company. There are over 1,000 single family homes in the development and over 3,000 residents. San Joaquin Hills has its own community association and there are two entrances into the community from two separate gates. Amenities include a community pool and spa, park, basketball courts and manicured slopes and common areas. As of this writing, there are seven communities in San Joaquin Hills.
The seven distinctive communities in San Joaquin Hills are:
Crestview
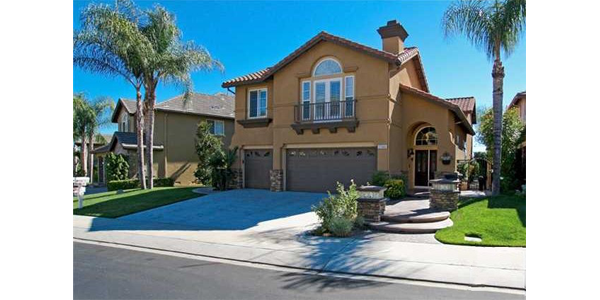
The homes in Crestview have spectacular hillside and city lights views and is the center-most community, adjacent to the main community center. There are 245 detached homes which feature spacious kitchens with doublen ovens, butler’s pantries and large breakfast nooks. The master suites include spa tub, walk-in closets, balonies. These homes also include dual zone heating and A/C, a bonus room, custom built-ins, granite counters, hardwood flooring, crown molding and plantation shutter. Size range from approximately 2,706 to 3,286 square feet, with up to 5 bedrooms and 4 bathrooms.
APlan A – Stoneridge is 2,706 square feet with 3 bedrooms, 3.5 baths
BPlan B – Cedarhill is 2,710 square feet with 4 bedrooms, 3.5 baths
CPlan C – Cedarhill Alt is 2,810 square feet with 5 bedrooms, 3.5 baths
DPlan D – Windrose is 3,128 square feet with 4 bedrooms, 4 baths
EPlan E – Windrose Alt is 3,128 square feet with 5 bedrooms, 4 baths
Fiora
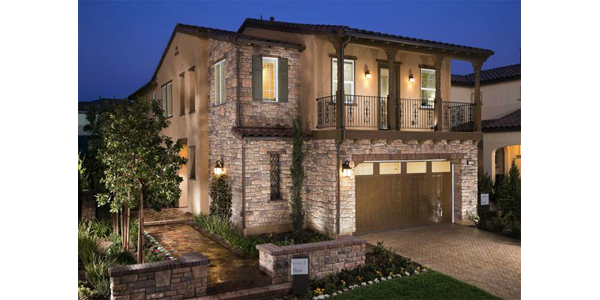
Distinguished by Spanish architectural styling, the neighbhorhood of Fiora at San Joaquin Hills is one of the newest enclaves. These spacious two-story single family homes, set hight in the hills overlooking Laguna Niguel, provide incredible comfort in exclusive homes ranging in size from 2,385 to 3,130 square feet, with up to 5 bedrooms, 3 to 4.5 bathrooms and are now selling! Prices are starting in the low $900,000s
1Plan 1 is 2,385 square feet with 4 bedrooms, 3 baths
2Plan 2 is 2,619 to 2,648 square feet with 4 bedrooms, 3 baths
3Plan 3 is 2,890 to 2,918 square feet with 4 to 5 bedrooms, 3 baths
4Plan 4 is 3,099 to 3,130 square feet with 4 to 5 bedrooms, 3.5 to 4.5 baths
Glencove
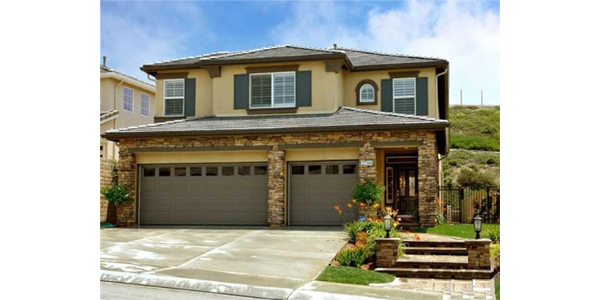
The 315 uniquely designed single family homes in Glencove are centrally located to Laguna Niguel Elementary School and have stunning city lights and hillside views. These homes feature a main floor bedroom and bath, high ceilings, master suites with walk-in closets, walk-in pantries in the gourmet kitchens, along with stainless steel appliances and granite counters. The homes consist of six floor plans ranging in size from 2,029 to 2,995 square feet with 3 to 5 bedrooms and 2.5 to 4 baths.
1Plan 1 is 2,029 square feet with 3 bedrooms, 2.5 baths
2Plan 2 is 2,330 square feet with 4 bedrooms, 3 baths
3Plan 3 is 2,533 square feet with 5 bedrooms, 3 baths
4Plan 4 is 2,713 square feet with 4 bedrooms, 3 baths
5Plan 5 is 2,879 square feet with 5 bedrooms, 3 baths
6Plan 6 is 2,995 square feet with 5 bedrooms, 4 baths
Knolls
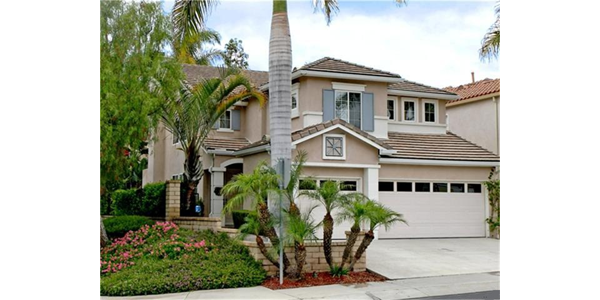
The neighborhood of Knolls is a collection of single-family residences located in the southernmost area of San Joaquin Hills. It surrounds the main community center and the homes feature an open floor plan, high ceilings, large gourmet kitchens with walk-in pantries nad spiral staircases. There are eight distinctive one and two story plans spanning from 1,406 to 2,634 square feet with 3 to 5 bedrooms and 2 to 3 baths.
APlan A – Vale – is 1,406 square feet with 3 bedrooms, 2 baths (single story)
BPlan B – Thicket – is 2,065 square feet with 3 bedrooms, 2.5 baths (two story)
CPlan C – Terrace – is 2,190 square feet with 4 bedrooms, 2.5 baths (two story)
DPlan D – Meadow – is 2,252 square feet with 4 bedrooms, 3 baths (two story)
EPlan E – Brookside – is 2,252 square feet with 5 bedrooms, 3 baths (two story)
FPlan F – Overlook – is 2,562 square feet with 5 bedrooms, 3 baths (two story)
GPlan G – Summit – is 2,719 square feet with 5 bedrooms, 3 baths (two story)
HPlan H – Vista 15 – is 2,634 square feet with 4 bedrooms, 3 baths (two story)
Mariposa
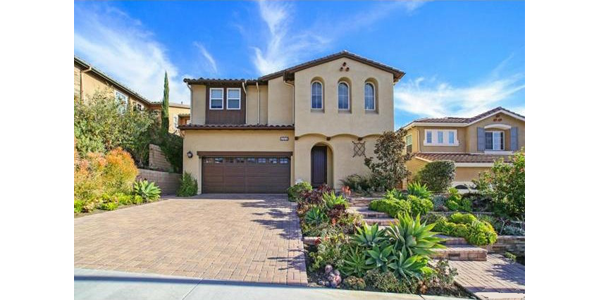 The executive homes in Mariposa at San Joaquin Hills are one of the newer neighborhoods in the community and feature endless views and luxury amenities which are included in the price of the home. The five two-story floor plans range in size from approximately 2,157 to 3,390 square feet, with up to 6 bedrooms and 5.5 baths. This communty is now selling with prices starting the high $700,000s.
The executive homes in Mariposa at San Joaquin Hills are one of the newer neighborhoods in the community and feature endless views and luxury amenities which are included in the price of the home. The five two-story floor plans range in size from approximately 2,157 to 3,390 square feet, with up to 6 bedrooms and 5.5 baths. This communty is now selling with prices starting the high $700,000s.
1Plan 1 is 2,157 square feet with 3 bedrooms, 3.5 baths
2Plan 2 is 2,483 square feet with 3 bedrooms, 2.5 baths
3Plan 3 is 2,827 square feet with 3 to 5 bedrooms, 3.5 tp 5.5 baths
4Plan 4 is 3,239 square feet with 3 to 5 bedrooms, 3.5 to 5.5 baths
5Plan 5 is 3,390 square feet with 5 to 6 bedrooms, 4.5 to 5.5 baths
Somerset
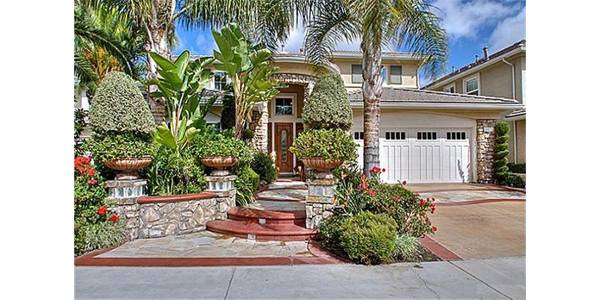
The homes in Somerset at San Joaquin Hills are located in the center of the community and feature larger estate homes with oversized master suite with spa tubs and fireplaces, large gourmet kitchens with butler pantries and dual A/C. The seven two-story floor plans are distinguished by grand-scale living areas spanning approximately 2,963 to 3,508 square feet, including up to 5 bedrooms and 5.5 baths.
1Plan 1 – Balboa – is 2,963 square feet with 4 bedrooms, 3 baths
2Plan 2 – Catalina – is 2,963 square feet with 4 bedrooms, 3 baths
3Plan 3 – Newport – is 3,377 square feet with 4 bedrooms, 3 baths
4Plan 4 – Santa Barbara – is 3,335 square feet with 5 bedrooms, 4 baths
5Plan 5 – Coronado – is 3,597 square feet with 5 bedrooms, 5.5 baths
6Plan 6 – Avalon – is 3,027 square feet with 4 bedrooms, 3 baths
3XPlan 3X – Laguna – is 3,508 square feet with 4 bedrooms, 4 baths
The Summit
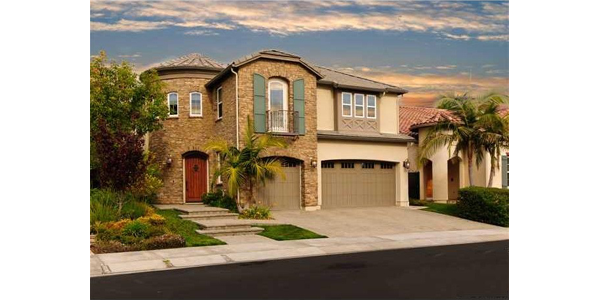
The homes in The Summit at San Joaquin Hills are the largest homes and feature beautiful city light view lots and dramatic floor plans. The three two-story floor plans are distinguished by grand-scale living areas spanning approximately 3,575 to 4,32 square feet, including up to 6 bedrooms and 6.5 baths.
1Plan 1 is 3,575 square feet with 3 to 5 bedrooms, 3.5 to 5 baths
2Plan 2 is 3,598 square feet with 3 to 4 bedrooms, 4.5 baths
3Plan 3 is 4,032 square feet with 4 to 6 bedrooms, 4.5 to 6.5 baths
Floor plans are available upon request.





