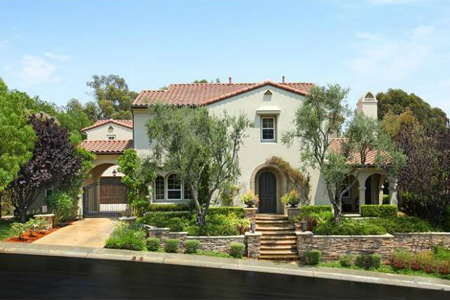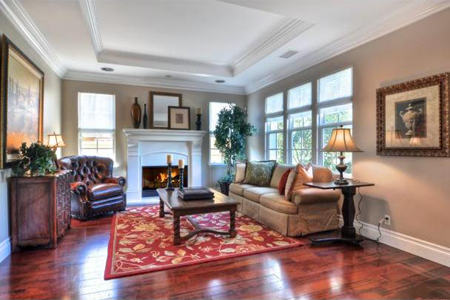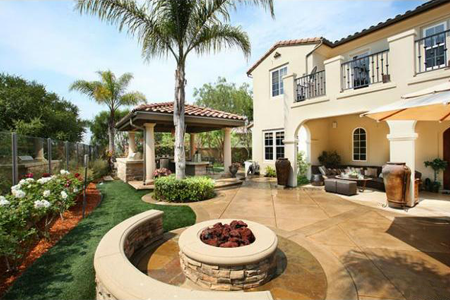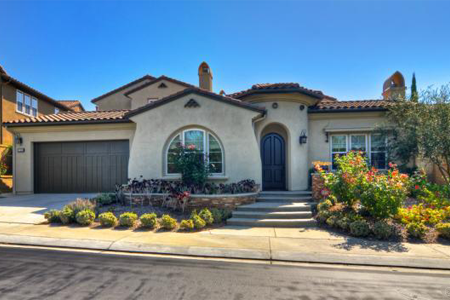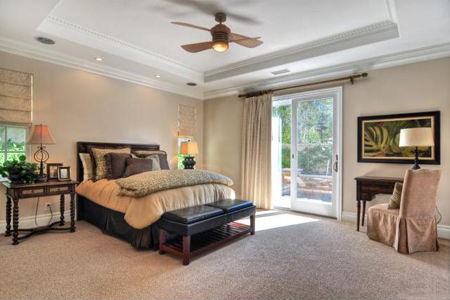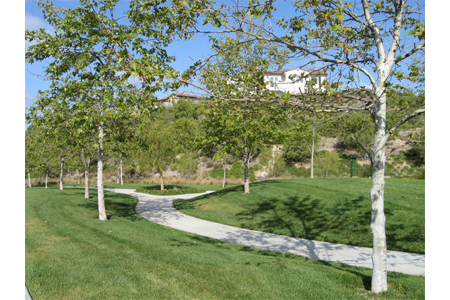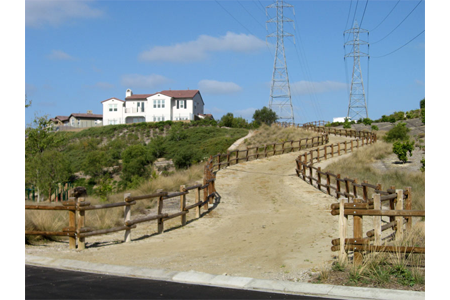Rancho Madrina is a gated community located in San Juan Capistrano, California 92675.
The gated community of Rancho Madrina in San Juan Capistrano was developed by William Lyon Homes (their Signature Collection) and includes two detached one and two story ranch style neighborhoods. Both neighborhoods feature elegant craftsmanship, exceptional architecture and custom detailing. Homeowners enjoy membership to the exclusive Marbella Country Club upon move-in, which includes golf, state-of-the-art health and fitness, aquatics and tennis. There are only 120 homes in this community of which has no mello roos and low HOA fees. Rancho Madrina is nestled along the hillside with breathtaking views. Amenities include equestrian and walking trails and a tot lot.
The two distinctive neighborhoods (Signature Collection) in Rancho Madrina are:
Floralisa
These detached one and two story homes in Floralisa, at Rancho Madrina, offer 4 floor plans ranging in size from 3,360 to 4,400 square feet with up to 5 bedrooms, up to 5.5 baths, dramatic spiral staircases, interior courtyards, formal living and dining rooms and spacious master suites.
1Plan 1 – 3,360 square feet with 4 bedrooms and 4.5 baths
2Plan 2 – 3,974 square feet with 5 bedrooms and 3.5 baths
3Plan 3 – 4,237 square feet with 5 bedrooms and 5.5 baths
4Plan 4 – 4,327 square feet with 5 bedrooms and 5.5 baths
Estrella Rosa
These detached one and two story homes in Estrella Rosa, at Rancho Madrina, offer 3 floor plans with up to 5,500 square feet with 4 to 5 bedrooms, 4 to 5.5 baths, expansive indoor and outdoor entertaining spaces and hilltops views.
1Plan 1 – 4,800 square feet with 4 bedrooms and 4.5 baths
2Plan 2 – 5,283 square feet with 5 bedrooms and 5.5 baths
3Plan 3 – 5,520 square feet with 5 bedrooms and 4.5 baths
Floor plans are available upon request.





