Parasol Park is a neighborhood in the Great Park in Irvine, California 92618.
The masterplanned community of Parasol Park is the third neighborhood to be located in the Great Park in Irvine. The community opened in January 2017 and added some new energy to Great Park Neighborhoods. Some of the new additions include high style, low-maintenance attached homes with some exciting options, including a central gathering place called the Meeting House, along with the Patio Lounge, which has a pool and spa, as well as the Look Out treehouse and children’s playgrounds and is within the top-ranked Irvine public school system.
Parasol Park is a collection of unique neighborhoods consisting of condos and single family residence, and a whimsical space for community activities will located beneath a 75 foot Parasol Pine tree. You can spend time lounging on the deck, which is perfect for stargazing at night. The community is joined together by biking and walking trails, along with a mix of shops, restaurants, schools, parks and offices which are all close to home. The new K-8 Beacon Park School is located in the neighborhood and Portola High School just down the street.
The nine neighborhoods in Parasol Park include Amethyst, Carlisle, Celadon, Jade, Julep, Lanterns, Obsidian, Somerset and Sterling. More details about these homes can be found below:
Amethyst

The paired homes in Amethyst, built by The New Home Company, have two story plans ranging in size from 1,897 to 2,197 square feet with three bedrooms, two and a half to three baths with attached 2-car garages. Live space options include Flex Suite with a private entrance. Prices started from the low $700,000s.
Carlisle
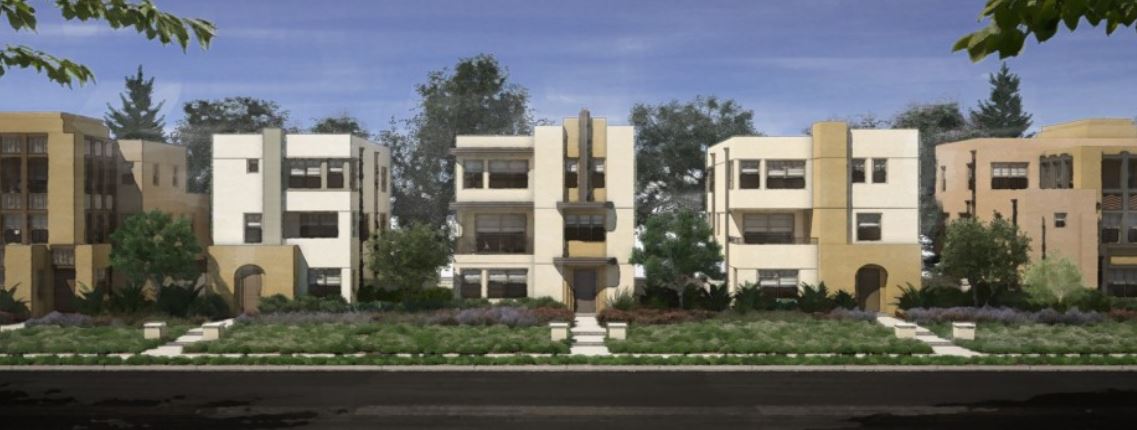
These two and three story single family homes in Carlisle, built by Tri Pointe Homes, are classic modern and art Art Deco inspired with a central courtyard and optional third floor retreat with rooftop deck or outdoor kitchen. Floor plans range in size from approximately 1,594 to 2,153 square feet with two to four bedrooms, two and a half to three and a half baths and 2-car garages. Prices started in the high $600,000s.
Celadon
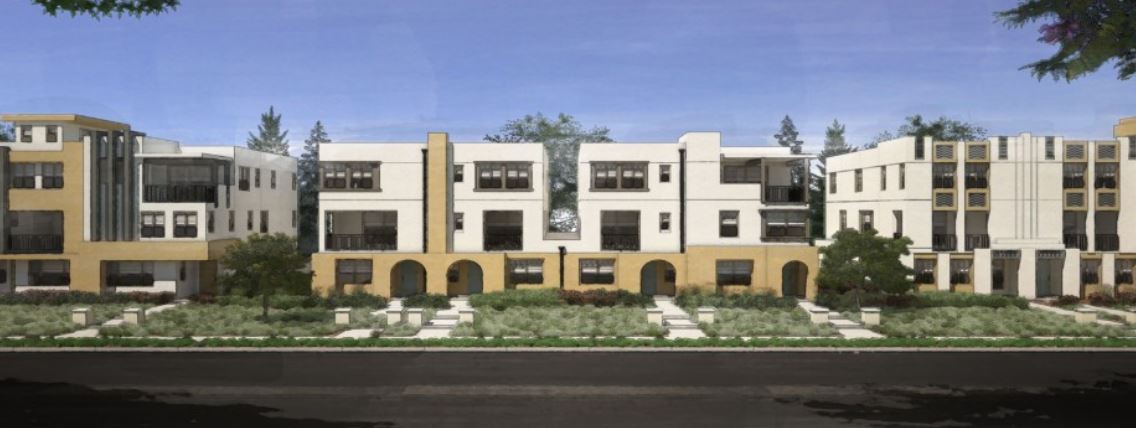
The attached townhomes in Celadon, built by William Lyon Homes, have functionality and sophistication with high ceilings, lots of windows and outdoor living areas. The bedrooms have no shared walls between neighbors and a guest suite on the main floor provides for multi-generational families. This community has four floor plans ranging in size from approximately 2,016 to 2,451 square feet with three to four bedrooms, two and a half to three and a half baths and 2-car attached garages. Prices began in the $700,000s.
Jade
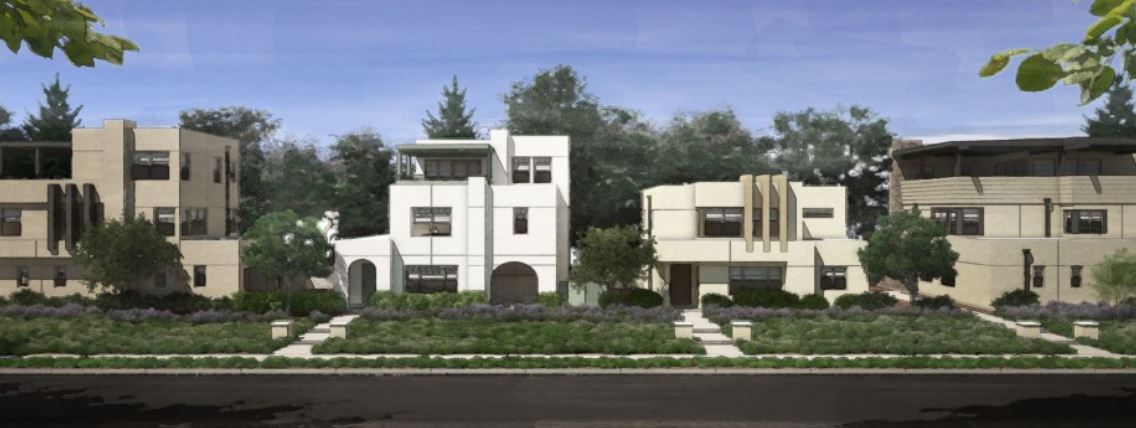
The detached homes in Jade, built by Pulte Homes, have four two and three story plans ranging in size from 1,607 to 2,746 square feet with three to four bedrooms and two to three baths. Prices started in the $700,000s.
Julep
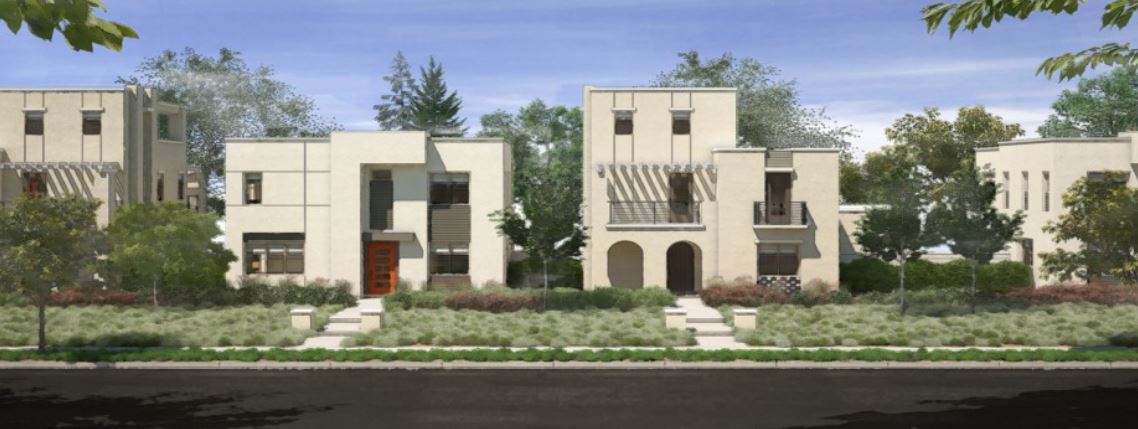
The Julep community, built by Shea Homes, is a single family detached community consisting of three urban-style and Art Deco plans. These three two story floor plans feature master or rooftop decks, outdoor retreats and great rooms. Floor plans range size from 1,734 to 2,131 square feet with three bedrooms, two and a half to three baths and 2-car garages. Prices started in the high $700,000s.
Lanterns
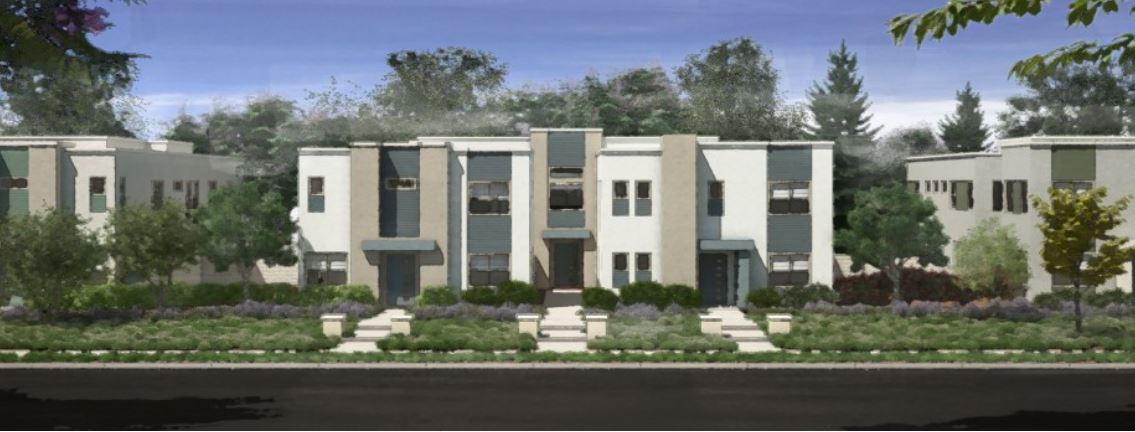
The homes in lanterns offer luxury townhomes, built by Lennar, which include open-concept living areas, a first floor patio or second story deck with three two story plans ranging in size from 1,949 to 2,099 square feet with three bedrooms, two to three and a half baths and 2-car garages. Prices started in the high $700,000s.
Obsidian
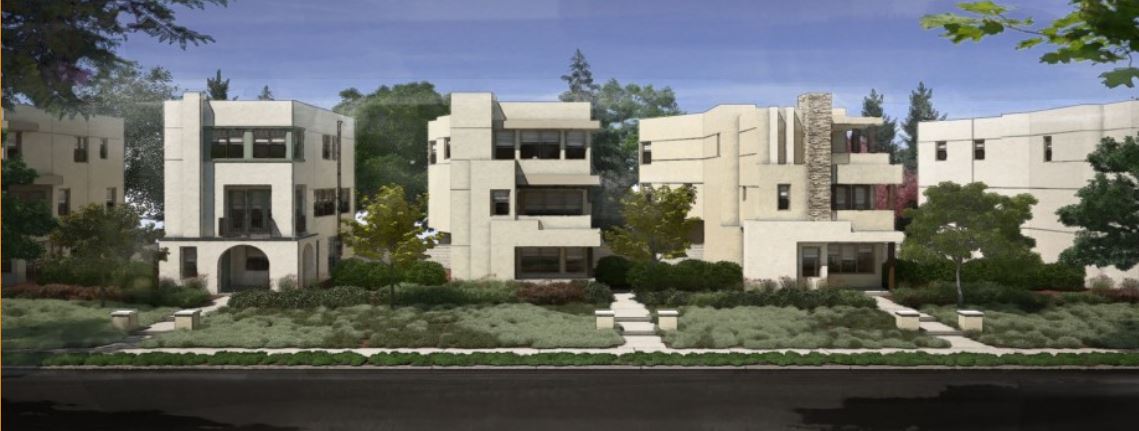
The high-end detached condominiums in Obsidian, built by Lennar, have rear-facing garages to keep the driveway out of sight, bonus rooms and lofts and elevators. There are three three story plans ranging in size from approximately 2,897 to 3,036 square feet with three to four bedrooms, two to two and a half baths and 2-car garages. Prices started in the low $1,000,000s.
Somerset
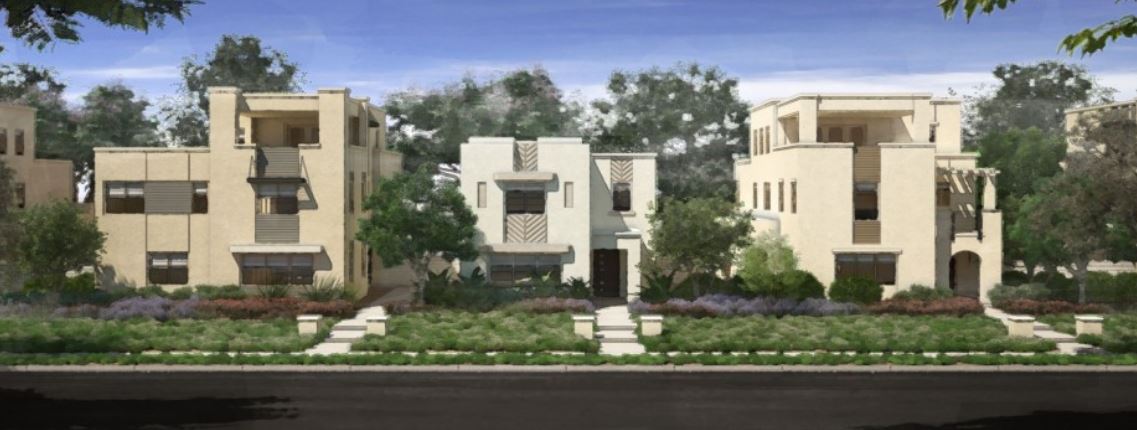
The luxury detached condominiums in Somerset, built by Lennar, have the space of a single family home but without the maintenance. These homes include open floor plans, flexible bonus rooms and state-of-the-art solar systems. Floor plans range in size from 2,028 to 3,196 square feet with three to four bedrooms, two and a half to three and a half baths and 2-car garages. Prices started from the high $800,000s.
Sterling
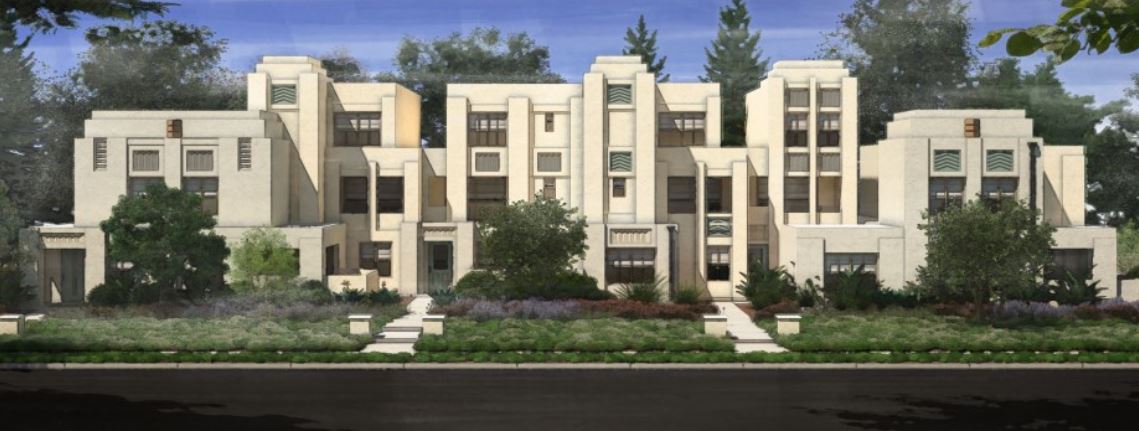
These three story townhomes, built by Tri Pointe Homes, offer a new twist to suburban living with a perfect balance between modern and luxurious with Art Deco inspired designs. These homes feature lots of windows and an optional deck with an outdoor kitchen. Floor plans range from approximately 1,385 to 2,336 square feet with two to four bedrooms and a half to three baths and 2-car garages. Prices started in the high $500,000s.
Contact Kathleen Jones at (714) 323-6662, or email her at kathleen@kathleenjones.com, for more information and assistance in purchasing one of these beautiful homes!







